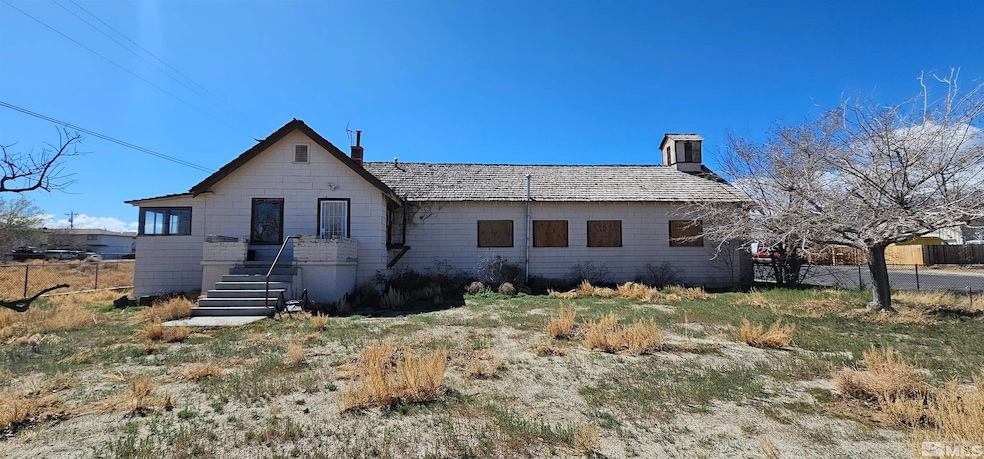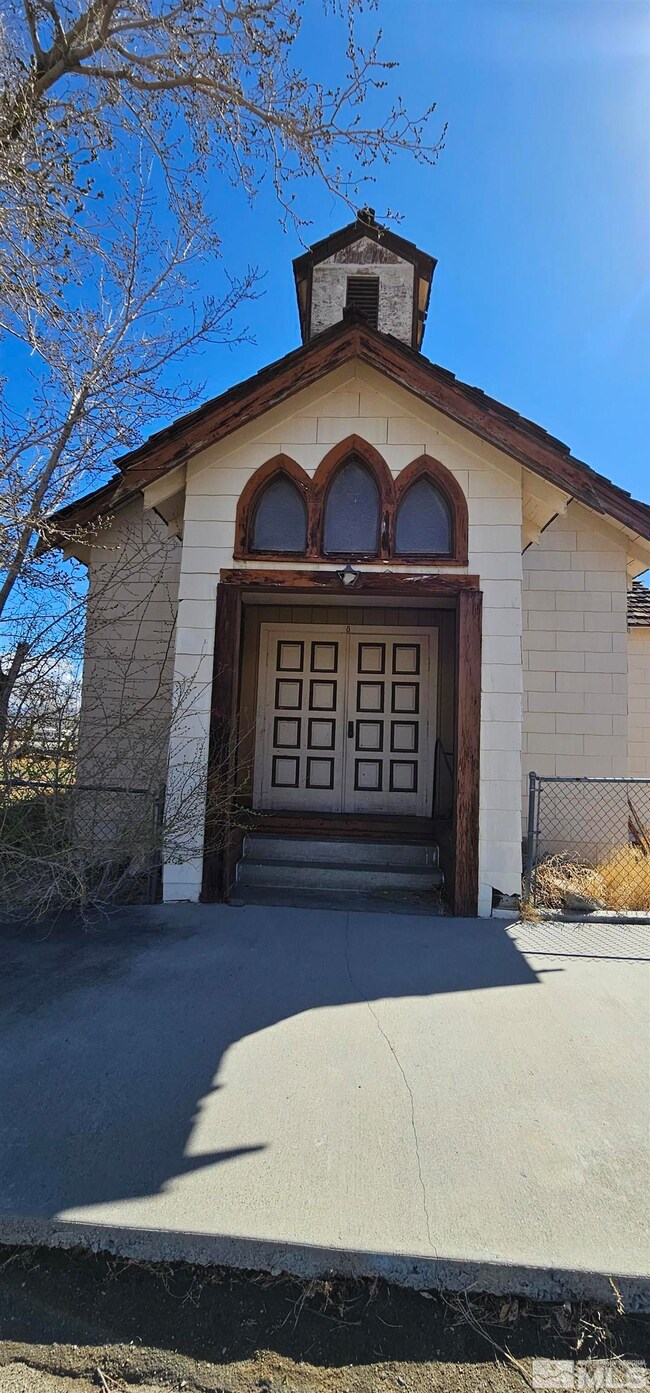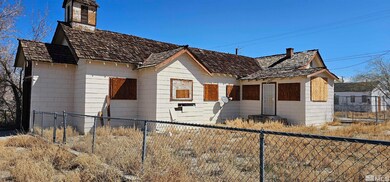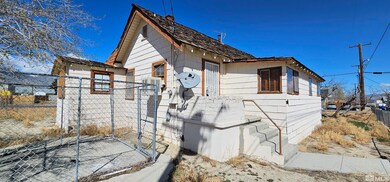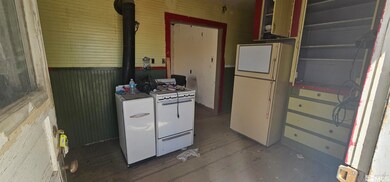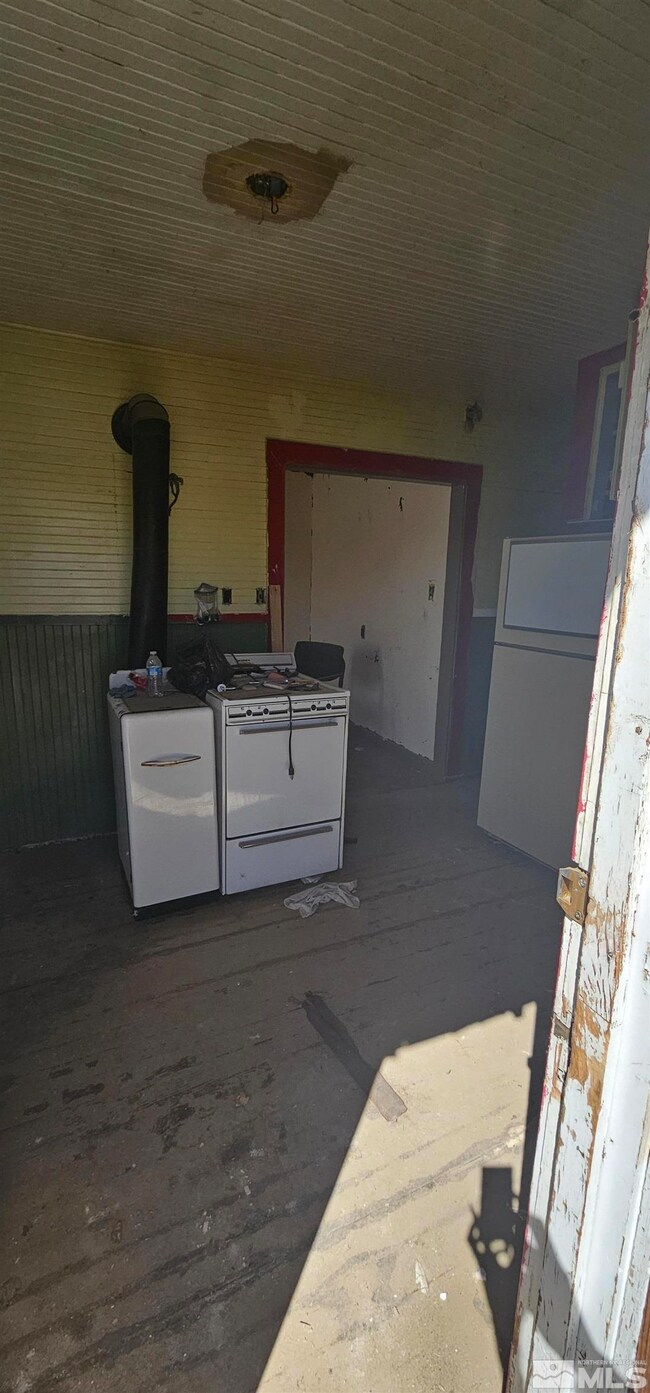
682 C St Hawthorne, NV 89415
Highlights
- Barn
- Mountain View
- Separate Formal Living Room
- 0.52 Acre Lot
- Wood Flooring
- 3-minute walk to Walker Lake Recreation Are
About This Home
As of October 2024A rare opportunity to own a piece of architectural history. This beautiful structure, previously a church, has been converted into a 2bd/1ba residence. A total of 2120 sq ft, there is ample space to create this structure into that dream home or new business opportunity - the dreams are endless. The property is fully fenced with mature trees., In addition to the home structure on its own separate city parcel, this sale includes the adjacent city parcel with the parsonage building. Currently used as storage - more ideas to come to life with a little creativity and dreaming. A total of .52 acres for BOTH parcels. Endless ideas to bring to life these structures and parcels. Property is being sold AS-IS WHERE IS. Included in the sale are: 682 C Street (APN: 001-133-01) and 683 D Street (APN: 001-133-02)
Last Agent to Sell the Property
LPT Realty, LLC License #S.78600 Listed on: 04/18/2024

Home Details
Home Type
- Single Family
Est. Annual Taxes
- $1,735
Year Built
- Built in 1940
Lot Details
- 0.52 Acre Lot
- Dog Run
- Property is Fully Fenced
- Level Lot
Home Design
- Pitched Roof
- Shake Roof
- Wood Roof
- Wood Siding
- Stick Built Home
Interior Spaces
- 2,120 Sq Ft Home
- 1-Story Property
- Aluminum Window Frames
- Separate Formal Living Room
- Wood Flooring
- Mountain Views
- Crawl Space
- Storm Windows
Kitchen
- Built-In Oven
- No Kitchen Appliances
Bedrooms and Bathrooms
- 2 Bedrooms
- 1 Full Bathroom
Schools
- Hawthorne Elementary School
- Hawthorne Junior High School
- Mineral County High School
Utilities
- No Heating
- No Water Heater
Additional Features
- Outbuilding
- Barn
Community Details
- No Home Owners Association
- No Laundry Facilities
Listing and Financial Details
- Assessor Parcel Number 00113301
Ownership History
Purchase Details
Home Financials for this Owner
Home Financials are based on the most recent Mortgage that was taken out on this home.Similar Homes in Hawthorne, NV
Home Values in the Area
Average Home Value in this Area
Purchase History
| Date | Type | Sale Price | Title Company |
|---|---|---|---|
| Bargain Sale Deed | $85,000 | Stewart Title | |
| Bargain Sale Deed | -- | Stewart Title |
Property History
| Date | Event | Price | Change | Sq Ft Price |
|---|---|---|---|---|
| 10/16/2024 10/16/24 | Sold | $85,000 | -14.6% | $40 / Sq Ft |
| 09/20/2024 09/20/24 | Pending | -- | -- | -- |
| 08/02/2024 08/02/24 | Price Changed | $99,500 | -11.6% | $47 / Sq Ft |
| 06/08/2024 06/08/24 | Price Changed | $112,500 | -10.0% | $53 / Sq Ft |
| 04/17/2024 04/17/24 | For Sale | $125,000 | -- | $59 / Sq Ft |
Tax History Compared to Growth
Tax History
| Year | Tax Paid | Tax Assessment Tax Assessment Total Assessment is a certain percentage of the fair market value that is determined by local assessors to be the total taxable value of land and additions on the property. | Land | Improvement |
|---|---|---|---|---|
| 2025 | $1,086 | $31,614 | $10,041 | $21,573 |
| 2024 | $1,086 | $31,848 | $10,041 | $21,807 |
| 2023 | $1,086 | $30,542 | $10,041 | $20,501 |
| 2022 | $898 | $22,625 | $10,041 | $12,584 |
| 2021 | $1,004 | $22,690 | $10,041 | $12,649 |
| 2020 | $1,007 | $22,755 | $10,041 | $12,714 |
| 2019 | $986 | $22,334 | $10,041 | $12,293 |
| 2018 | $861 | $21,749 | $10,041 | $11,708 |
| 2017 | $885 | $21,519 | $10,041 | $11,478 |
| 2016 | $924 | $21,294 | $10,041 | $11,253 |
| 2015 | -- | $21,183 | $10,041 | $11,142 |
| 2014 | -- | $21,183 | $10,041 | $11,142 |
Agents Affiliated with this Home
-
Candace Kelly

Seller's Agent in 2024
Candace Kelly
LPT Realty, LLC
(775) 340-9872
1 in this area
60 Total Sales
-
Mirie Linton

Seller Co-Listing Agent in 2024
Mirie Linton
LPT Realty, LLC
(775) 204-6709
1 in this area
66 Total Sales
-
Helga Zuber
H
Buyer's Agent in 2024
Helga Zuber
RE/MAX
(209) 581-1798
3 in this area
11 Total Sales
Map
Source: Northern Nevada Regional MLS
MLS Number: 240004135
APN: 001-133-01
