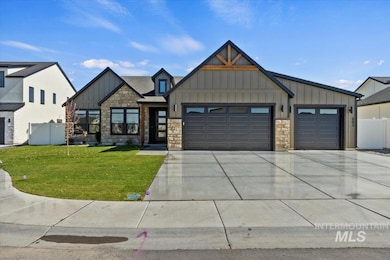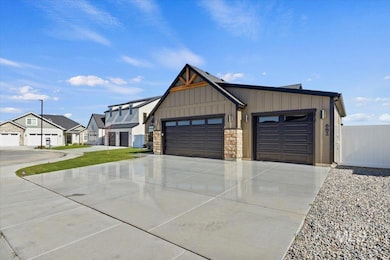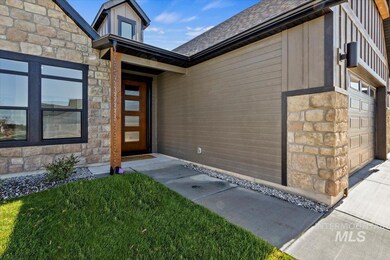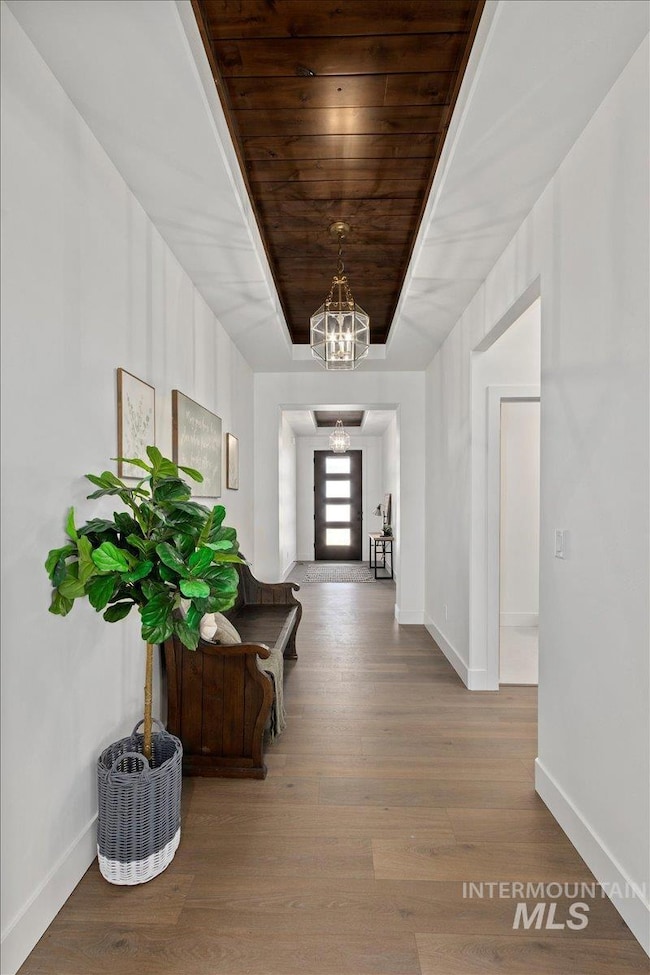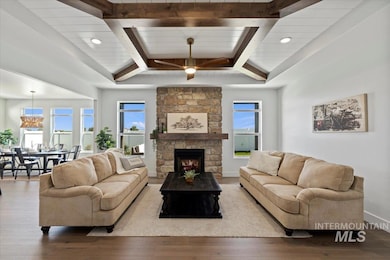682 Full Moon Way Hollister, ID 83301
Estimated payment $3,514/month
Highlights
- New Construction
- Freestanding Bathtub
- Fireplace
- Vera C. O'Leary Middle School Rated A-
- Double Oven
- 1-Story Property
About This Home
Welcome to this stunning craftsman-inspired home blending timeless design with modern comfort. The striking exterior features stone accents, rich trim details, and a spacious 3-car garage. Inside, the open-concept floor plan is designed for both everyday living and entertaining. The great room is anchored by a beautiful stone fireplace and highlighted by wood-beamed ceilings, creating warmth and character. The chef’s kitchen boasts custom cabinetry, stainless steel appliances, double ovens, a gas cooktop, quartz countertops, and a large island with seating, opening seamlessly to the dining area filled with natural light. Retreat to the luxurious primary suite with a spa-like bath, featuring dual vanities, a walk-in shower, and a sleek freestanding tub with designer gold fixtures. Additional bedrooms are well-sized, offering flexibility for guests or office space. Enjoy Idaho evenings on the spacious patio with a fully landscaped yard. Conveniently located near schools, parks, and amenities, this home balances style, function, and comfort.
Listing Agent
Silvercreek Realty Group Brokerage Phone: 208-377-0422 Listed on: 10/10/2025

Open House Schedule
-
Thursday, December 11, 20252:30 to 3:30 pm12/11/2025 2:30:00 PM +00:0012/11/2025 3:30:00 PM +00:00Add to Calendar
-
Thursday, December 18, 20252:30 to 3:30 pm12/18/2025 2:30:00 PM +00:0012/18/2025 3:30:00 PM +00:00Add to Calendar
Home Details
Home Type
- Single Family
Est. Annual Taxes
- $1,040
Year Built
- Built in 2025 | New Construction
Lot Details
- 8,799 Sq Ft Lot
- Lot Dimensions are 116x80
HOA Fees
- $19 Monthly HOA Fees
Parking
- 3 Car Garage
Home Design
- Wood Siding
- Stone
Interior Spaces
- 2,441 Sq Ft Home
- 1-Story Property
- Fireplace
- Crawl Space
- Double Oven
Bedrooms and Bathrooms
- 4 Main Level Bedrooms
- 3 Bathrooms
- Freestanding Bathtub
Schools
- Pillar Falls Elementary School
- O'leary Middle School
- Twin Falls High School
Utilities
- No Cooling
- No Heating
Community Details
- Built by Wolverton Homes, LLC
Listing and Financial Details
- Assessor Parcel Number RPT34920050090
Map
Home Values in the Area
Average Home Value in this Area
Tax History
| Year | Tax Paid | Tax Assessment Tax Assessment Total Assessment is a certain percentage of the fair market value that is determined by local assessors to be the total taxable value of land and additions on the property. | Land | Improvement |
|---|---|---|---|---|
| 2025 | $1,196 | $111,365 | $111,365 | $0 |
| 2024 | $1,040 | $96,839 | $96,839 | $0 |
| 2023 | $253 | $96,839 | $96,839 | $0 |
| 2022 | $220 | $76,742 | $76,742 | $0 |
| 2021 | $309 | $82,152 | $82,152 | $0 |
| 2020 | $7 | $466 | $466 | $0 |
| 2019 | $8 | $445 | $445 | $0 |
Property History
| Date | Event | Price | List to Sale | Price per Sq Ft |
|---|---|---|---|---|
| 10/10/2025 10/10/25 | For Sale | $649,900 | -- | $266 / Sq Ft |
Source: Intermountain MLS
MLS Number: 98964462
APN: RPT34920050090
- 696 Full Moon Way
- 654 Full Moon Way
- 3145 Moonrise Rd
- 3157 Blue Moon Rd
- 562 Full Moon Way
- 547 Full Moon Way
- 546 Full Moon Way
- 781 Midnight Sun Loop
- 530 Full Moon Way
- 3119 Crescent Moon Rd
- 704 Midnight Sun
- 3192 Crescent Moon Rd
- 3160 Crescent Moon Rd
- 515 Moonbeam Way
- 2960 Evening Sun Dr
- 2943 Sunlight Rd
- 3392 Highlawn Dr
- 916 Hankins Rd N
- 2828 Sunray Loop
- 3254 E 4000 N
- 210 Carriage Ln N
- 438 Forest Vale Cir
- 2140 Elizabeth Blvd Unit 31D
- 176 Maurice St N
- 402 Honeycrisp Rd
- 212 Juniper St N
- 702 Filer Ave Unit 498 Fillmore
- 833 Shoshone St N
- 415 2nd Ave E Unit 27
- 421 2nd Ave E Unit 37
- 151 2nd Ave E
- 629 Quincy St
- 1311 Kimberly Meadows Rd
- 651 2nd Ave N
- 797 Meadows Dr
- 276 Adams St Unit B
- 122 W Falls Ave W
- 230 Richardson Dr Unit 230 Richardson Dr
- 2005 Rivercrest Dr
- 950 Sparks St N

