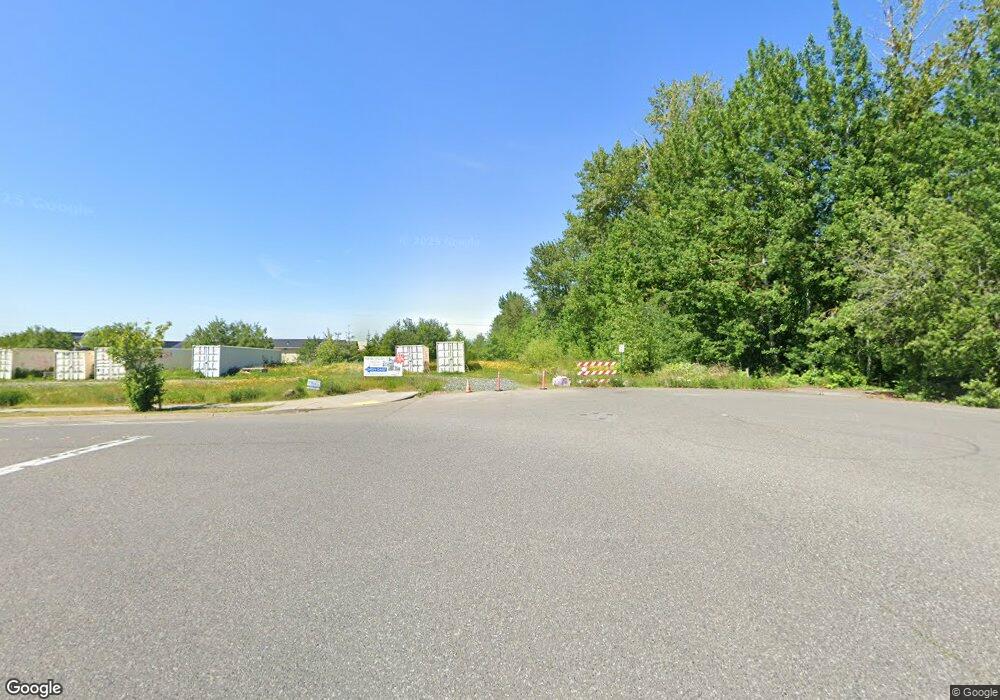682 (Lot 18) W Kline Rd Bellingham, WA 98226
Cordata Neighborhood
2
Beds
2
Baths
999
Sq Ft
871
Sq Ft Lot
About This Home
This home is located at 682 (Lot 18) W Kline Rd, Bellingham, WA 98226. 682 (Lot 18) W Kline Rd is a home located in Whatcom County with nearby schools including Irene Reither Elementary School, Meridian Middle School, and Meridian High School.
Create a Home Valuation Report for This Property
The Home Valuation Report is an in-depth analysis detailing your home's value as well as a comparison with similar homes in the area
Home Values in the Area
Average Home Value in this Area
Tax History Compared to Growth
Map
Nearby Homes
- 662 (Lot 26) W Kline Rd
- 652 (Lot 30) W Kline Rd
- 553 (Lot 19) Northview St
- 555 (Lot 18) Northview St
- 544 (Lot 8) Northview St
- 546 (Lot 7) Northview St
- 550 (Lot 6) Northview St
- 514 Northview St
- 703 Northview St
- 700 Northview St
- 409 Holland Ave
- 440 Tremont Ave
- 353 Holland Ave
- 505 Clover Ln Unit 27
- 4754 Aldrich Rd
- 343 Tremont Ave Unit 102
- 115 155 Tremont Ave
- 304 Tremont Ave
- 4777 Guide Meridian Rd
- 4623 Quinn Ct Unit I101
- 684 (Lot 17) W Kline Rd
- 670 (Lot 23) W Kline Rd
- 664 (Lot 25) W Kline Rd
- 627 Springside Ln
- 629 Springside Ln
- 645 (Lot 21) Venture Way
- 641 (Lot 20) Venture Way
- 640 Springside Ln
- 644 Springside Ln
- 631 Springside Ln
- 638 Venture Way
- 662 Venture Way
- 635 Springside Ln
- 648 Springside Ln
- 680 (Lot 47) Venture Way
- 684 (Lot 39) Venture Way
- 678 (Lot 46) Venture Way
- 674 (Lot 44) Venture Way
- 672 (Lot 43) Venture Way
- 660 (Lot 35) Venture Way
