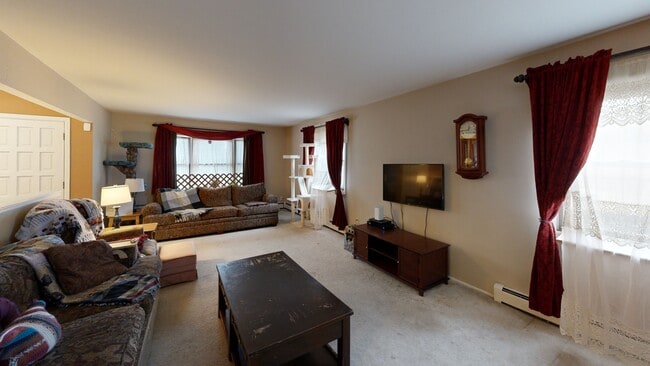
$1,595,000 Pending
- 7 Beds
- 7.5 Baths
- 6,143 Sq Ft
- 6912 Sunstrand Ct
- Castle Pines, CO
Why wait 10 months for new construction when you can move into a home that shows like a model—without the wait? Situated on a quiet cul-de-sac in one of Castle Pines’ most sought-after communities, this exceptional Shea Homes Hyde model in The Canyons offers elevated living with a perfect blend of comfort, function, and style. The gourmet kitchen is a chef’s dream, featuring GE Monogram
Bjorn Quaden Century 21 Dream Home





