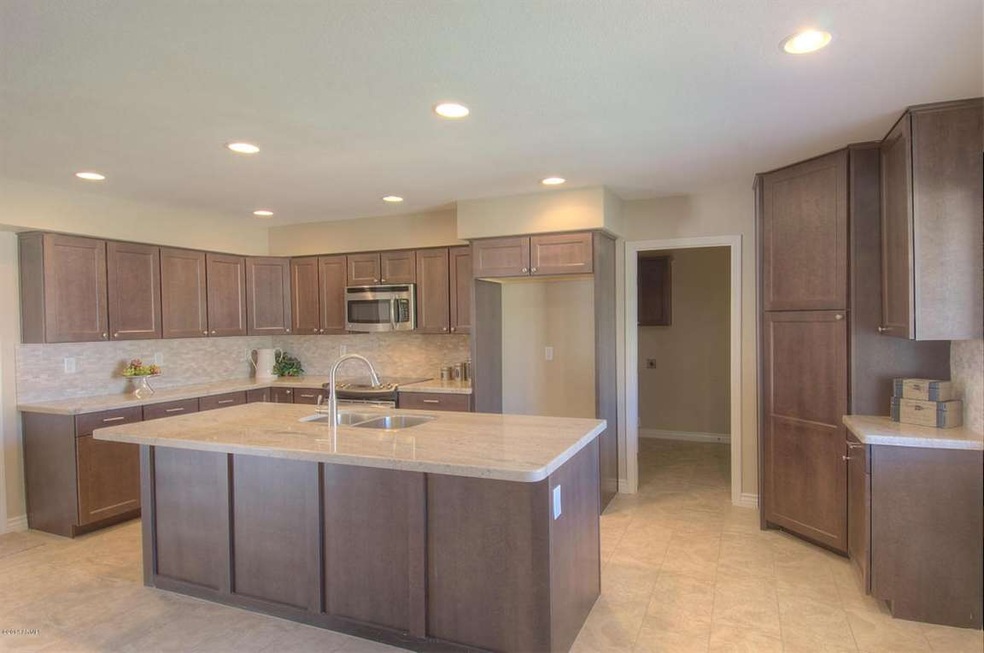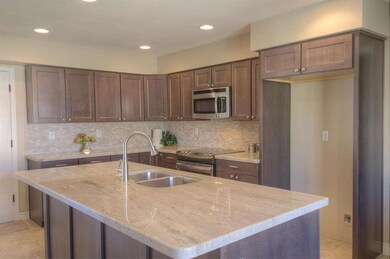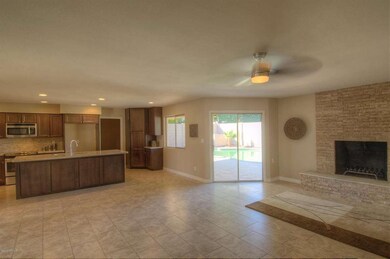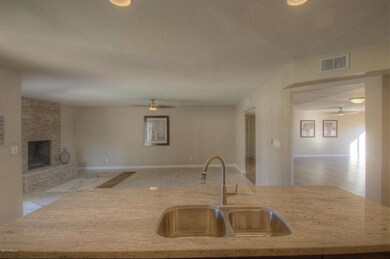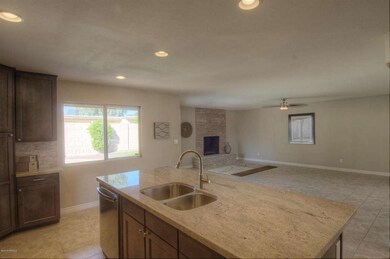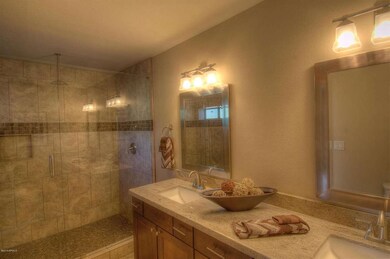
6820 E Sheena Dr Scottsdale, AZ 85254
Paradise Valley NeighborhoodHighlights
- Private Pool
- RV Gated
- 1 Fireplace
- Desert Springs Preparatory Elementary School Rated A
- Mountain View
- Granite Countertops
About This Home
As of May 2015**Model Perfect** **Move-In Ready** **Inviting Front Entry** **Posh Tile Flooring** **New Gourmet Kitchen** **Rich Granite Countertops** **New Backsplash** **Upgraded Stainless Steel Appliances** **Premium Fixtures Throughout** **New Bathrooms** **Spacious Family & Great Rooms** **Beautiful Outdoor Sitting Area Off Master Bedroom** **New A/C & Heating** **New Roof** **Ceiling Fans** **Interior and Exterior Just Painted** **Fun, Refreshing Private Pool for Those Hot Summers** **Landscaping in Front & Back Just Trimmed** **Covered Patio** **Storage Shed** **No HOA Fees** **Fantastic Location** **Lots of Nearby Amenities-Grocery, Shops, Eateries, Banking** **MUST SEE**
Last Agent to Sell the Property
Tim Lamson
Tierra Bella Realty License #BR567226000 Listed on: 10/30/2014
Home Details
Home Type
- Single Family
Est. Annual Taxes
- $2,523
Year Built
- Built in 1978
Lot Details
- 0.25 Acre Lot
- Desert faces the front and back of the property
- Block Wall Fence
- Front and Back Yard Sprinklers
- Sprinklers on Timer
- Grass Covered Lot
Parking
- 2 Car Direct Access Garage
- Garage Door Opener
- RV Gated
Home Design
- Brick Exterior Construction
- Wood Frame Construction
- Reflective Roof
- Stucco
Interior Spaces
- 2,366 Sq Ft Home
- 1-Story Property
- Ceiling Fan
- 1 Fireplace
- Double Pane Windows
- Mountain Views
Kitchen
- Breakfast Bar
- Built-In Microwave
- Kitchen Island
- Granite Countertops
Flooring
- Carpet
- Tile
Bedrooms and Bathrooms
- 4 Bedrooms
- Remodeled Bathroom
- 2.5 Bathrooms
- Dual Vanity Sinks in Primary Bathroom
Outdoor Features
- Private Pool
- Covered Patio or Porch
- Outdoor Storage
Schools
- Sandpiper Elementary School
- Desert Shadows Elementary Middle School
- Horizon High School
Utilities
- Refrigerated Cooling System
- Heating Available
- High Speed Internet
- Cable TV Available
Community Details
- No Home Owners Association
- Association fees include no fees
- Raskin Estates No 1 Lot 1 180 & Tr A Subdivision
Listing and Financial Details
- Tax Lot 57
- Assessor Parcel Number 215-57-060
Ownership History
Purchase Details
Home Financials for this Owner
Home Financials are based on the most recent Mortgage that was taken out on this home.Purchase Details
Home Financials for this Owner
Home Financials are based on the most recent Mortgage that was taken out on this home.Purchase Details
Purchase Details
Home Financials for this Owner
Home Financials are based on the most recent Mortgage that was taken out on this home.Purchase Details
Home Financials for this Owner
Home Financials are based on the most recent Mortgage that was taken out on this home.Purchase Details
Similar Homes in Scottsdale, AZ
Home Values in the Area
Average Home Value in this Area
Purchase History
| Date | Type | Sale Price | Title Company |
|---|---|---|---|
| Warranty Deed | $439,950 | Fidelity National Title | |
| Cash Sale Deed | $292,000 | Chicago Title Agency Inc | |
| Quit Claim Deed | -- | -- | |
| Warranty Deed | -- | United Title Agency | |
| Warranty Deed | -- | United Title Agency | |
| Interfamily Deed Transfer | -- | -- |
Mortgage History
| Date | Status | Loan Amount | Loan Type |
|---|---|---|---|
| Open | $313,000 | New Conventional | |
| Previous Owner | $76,510 | New Conventional | |
| Previous Owner | $104,000 | No Value Available |
Property History
| Date | Event | Price | Change | Sq Ft Price |
|---|---|---|---|---|
| 05/04/2015 05/04/15 | Sold | $439,950 | 0.0% | $186 / Sq Ft |
| 04/07/2015 04/07/15 | Pending | -- | -- | -- |
| 03/19/2015 03/19/15 | For Sale | $439,950 | 0.0% | $186 / Sq Ft |
| 03/19/2015 03/19/15 | Price Changed | $439,950 | 0.0% | $186 / Sq Ft |
| 02/25/2015 02/25/15 | Pending | -- | -- | -- |
| 02/12/2015 02/12/15 | Price Changed | $439,950 | -0.5% | $186 / Sq Ft |
| 02/05/2015 02/05/15 | Price Changed | $442,000 | -0.1% | $187 / Sq Ft |
| 01/22/2015 01/22/15 | Price Changed | $442,500 | -0.8% | $187 / Sq Ft |
| 01/15/2015 01/15/15 | Price Changed | $445,950 | -0.9% | $188 / Sq Ft |
| 11/13/2014 11/13/14 | Price Changed | $450,000 | -5.3% | $190 / Sq Ft |
| 10/30/2014 10/30/14 | For Sale | $474,950 | +62.7% | $201 / Sq Ft |
| 07/29/2014 07/29/14 | Sold | $292,000 | -10.2% | $123 / Sq Ft |
| 07/01/2014 07/01/14 | Pending | -- | -- | -- |
| 06/30/2014 06/30/14 | For Sale | $325,000 | 0.0% | $137 / Sq Ft |
| 06/18/2014 06/18/14 | Pending | -- | -- | -- |
| 06/17/2014 06/17/14 | For Sale | $325,000 | +11.3% | $137 / Sq Ft |
| 06/02/2014 06/02/14 | Off Market | $292,000 | -- | -- |
| 06/02/2014 06/02/14 | For Sale | $325,000 | -- | $137 / Sq Ft |
Tax History Compared to Growth
Tax History
| Year | Tax Paid | Tax Assessment Tax Assessment Total Assessment is a certain percentage of the fair market value that is determined by local assessors to be the total taxable value of land and additions on the property. | Land | Improvement |
|---|---|---|---|---|
| 2025 | $3,653 | $42,726 | -- | -- |
| 2024 | $3,564 | $40,691 | -- | -- |
| 2023 | $3,564 | $58,780 | $11,750 | $47,030 |
| 2022 | $3,522 | $45,510 | $9,100 | $36,410 |
| 2021 | $3,547 | $41,210 | $8,240 | $32,970 |
| 2020 | $3,426 | $39,060 | $7,810 | $31,250 |
| 2019 | $3,441 | $36,610 | $7,320 | $29,290 |
| 2018 | $3,316 | $34,670 | $6,930 | $27,740 |
| 2017 | $3,167 | $33,450 | $6,690 | $26,760 |
| 2016 | $3,117 | $31,930 | $6,380 | $25,550 |
| 2015 | $2,891 | $31,010 | $6,200 | $24,810 |
Agents Affiliated with this Home
-
T
Seller's Agent in 2015
Tim Lamson
Tierra Bella Realty
-
Gerald Ytzen
G
Seller Co-Listing Agent in 2015
Gerald Ytzen
My Home Group
(480) 455-8802
11 Total Sales
-
Holly Reyes

Buyer's Agent in 2015
Holly Reyes
HomeSmart
(480) 443-7400
6 in this area
43 Total Sales
-
Kelly Holmes

Seller's Agent in 2014
Kelly Holmes
DeLex Realty
(602) 821-4752
4 in this area
21 Total Sales
-
Alan Kittelman

Buyer's Agent in 2014
Alan Kittelman
Venture REI, LLC
(602) 820-8164
14 in this area
411 Total Sales
Map
Source: Arizona Regional Multiple Listing Service (ARMLS)
MLS Number: 5193176
APN: 215-57-060
- 6835 E Hearn Rd
- 6911 E Hearn Rd
- 6911 E Thunderbird Rd
- 7020 E Friess Dr
- 6768 E Gelding Dr
- 7036 E Sheena Dr
- 7043 E Hearn Rd
- 6621 E Sharon Dr
- 6602 E Sharon Dr
- 6539 E Sharon Dr
- 7009 E Acoma Dr Unit 1122
- 7009 E Acoma Dr Unit 1141
- 7009 E Acoma Dr Unit 1101
- 7009 E Acoma Dr Unit 2035
- 7009 E Acoma Dr Unit 1008
- 7009 E Acoma Dr Unit 2018
- 7009 E Acoma Dr Unit 1160
- 7009 E Acoma Dr Unit 1105
- 6602 E Presidio Rd
- 6931 E Pershing Ave
