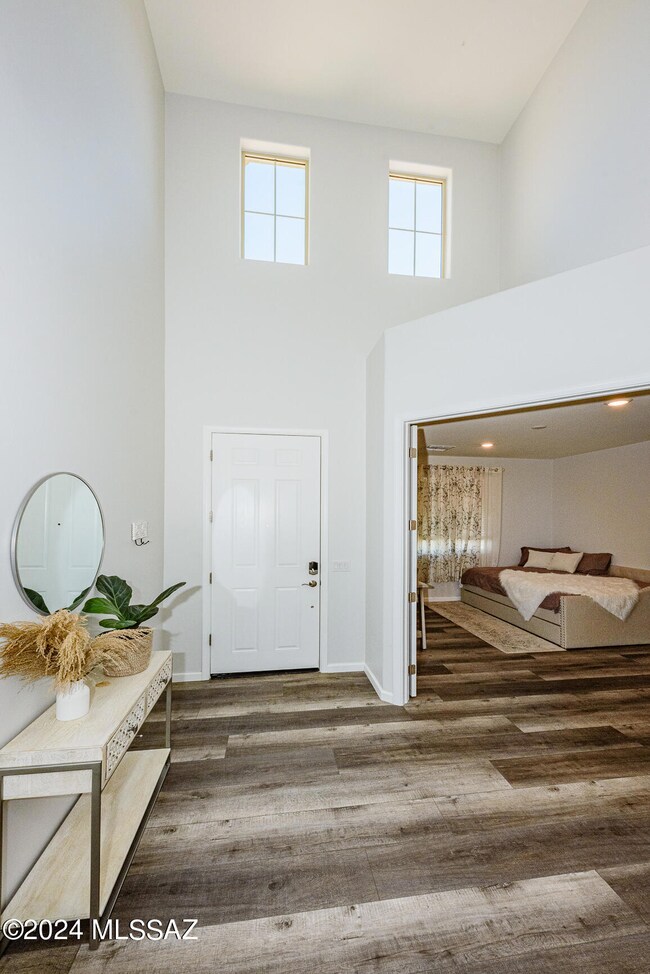6820 E Via Arroyo Largo Tucson, AZ 85756
Highlights
- Ceiling height of 9 feet or more
- Home Office
- Breakfast Area or Nook
- Vail Academy and High School Rated A
- Covered Patio or Porch
- Walk-In Pantry
About This Home
Welcome home-2,761 sq. ft, 3 bedroom/3 bathroom w/ loft & den in desirable La Estancia HOA. Ground floor offers an open living area that includes a spacious TV room, formal dining area & large room ideal for a home office. Kitchen w/ large island, breakfast nook, double ovens, & granite counters absolutely perfect for entertaining. 2nd floor offers a generously sized loft/second TV room, 2 additional bedrooms, guest bath & Grande Primary suite w/lavish bathroom featuring separate bath vanities & dual shower heads in all glass shower. Upgrades include wood plank vinyl flooring, custom blinds, ceiling fans, upgraded lighting. Low care, lovely backyard w/brick pavers & artificial turf. 3-bay tandem garage, Vail Schools. Community pool, basketball court & parks. Close to DMAFB, I-10, Raytheon
Home Details
Home Type
- Single Family
Year Built
- Built in 2020
Lot Details
- 6,970 Sq Ft Lot
- Lot Dimensions are 62 x 132 x 46 x 131
- Property is zoned Tucson - PAD-7, Tucson - PAD-7
Parking
- 3 Covered Spaces
- Tandem Garage
Home Design
- Frame With Stucco
- Frame Construction
Interior Spaces
- 2,761 Sq Ft Home
- 2-Story Property
- Ceiling height of 9 feet or more
- Ceiling Fan
- Window Treatments
- Family Room Off Kitchen
- Formal Dining Room
- Home Office
- Laminate Flooring
- Laundry Room
Kitchen
- Breakfast Area or Nook
- Breakfast Bar
- Walk-In Pantry
- Double Oven
- Stainless Steel Appliances
- Kitchen Island
Bedrooms and Bathrooms
- 3 Bedrooms
- Powder Room
- Double Vanity
- Bathtub with Shower
- Primary Bathroom includes a Walk-In Shower
Outdoor Features
- Covered Patio or Porch
Schools
- Mesquite Elementary School
- Desert Sky Middle School
- Vail Dist Opt High School
Utilities
- Forced Air Heating and Cooling System
- Natural Gas Water Heater
Community Details
- The community has rules related to covenants, conditions, and restrictions
Listing and Financial Details
- Property Available on 10/29/25
- 12 Month Lease Term
Map
Property History
| Date | Event | Price | List to Sale | Price per Sq Ft | Prior Sale |
|---|---|---|---|---|---|
| 10/29/2025 10/29/25 | For Rent | $2,450 | 0.0% | -- | |
| 10/08/2024 10/08/24 | Rented | $2,450 | 0.0% | -- | |
| 09/24/2024 09/24/24 | Price Changed | $2,450 | -2.0% | $1 / Sq Ft | |
| 09/06/2024 09/06/24 | Price Changed | $2,500 | -3.8% | $1 / Sq Ft | |
| 08/19/2024 08/19/24 | For Rent | $2,600 | 0.0% | -- | |
| 04/12/2021 04/12/21 | Sold | $415,000 | 0.0% | $150 / Sq Ft | View Prior Sale |
| 03/13/2021 03/13/21 | Pending | -- | -- | -- | |
| 02/26/2021 02/26/21 | For Sale | $415,000 | -- | $150 / Sq Ft |
Source: MLS of Southern Arizona
MLS Number: 22528097
APN: 141-36-4550
- 6830 E Via Arroyo Largo
- 7385 Via Casa Elegante
- 6771 E Via Arroyo Azul
- 7485 S Via Rancho La Costa
- 6717 E Via Arroyo Largo
- 6623 E Via Jardin Verde
- 6694 E Via de Ayate
- 6663 E Caminito La Piscina
- 7031 Vuelta Aguarachay
- 7225 S Paseo Monte de Oro
- 7130 S Paseo Monte de Oro
- 6593 E Via Arroyo Largo
- 7064 E Calle Arco Iris
- 7216 S Paseo Monte de Oro
- 7560 S Paseo Del Fado
- 6485 E Via Jardin Verde
- 6556 E Via Arroyo Azul
- 6783 E Paseo de Villalobos
- 7665 S Via Casa de Campo
- Utopia Plan at La Estancia - Arcadia
- 6782 E Via Rancho Rosario
- 6549 E Via Jardin Verde
- 7429 S Paseo Monte de Oro
- 7399 S Paseo Monte de Oro
- 7075 Vuelta Aguarachay
- 6490 E Paseo Alga
- 7507 S Via Bombachas
- 6566 E Via Arroyo Largo
- 6486 E Paseo Alga
- 7495 S Via Bombachas
- 7483 S Via Bombachas
- 7500 S Via Bombachas
- 6468 E Paseo Baranda
- 7332 S Avenida Obelo
- 7336 S Avenida Obelo
- 7344 S Avenida Obelo
- 7352 S Avenida Obelo
- 7295 S Via Tierra Mesa
- 7355 S Wilmot Rd
- 6352 E Butte Stone Dr







