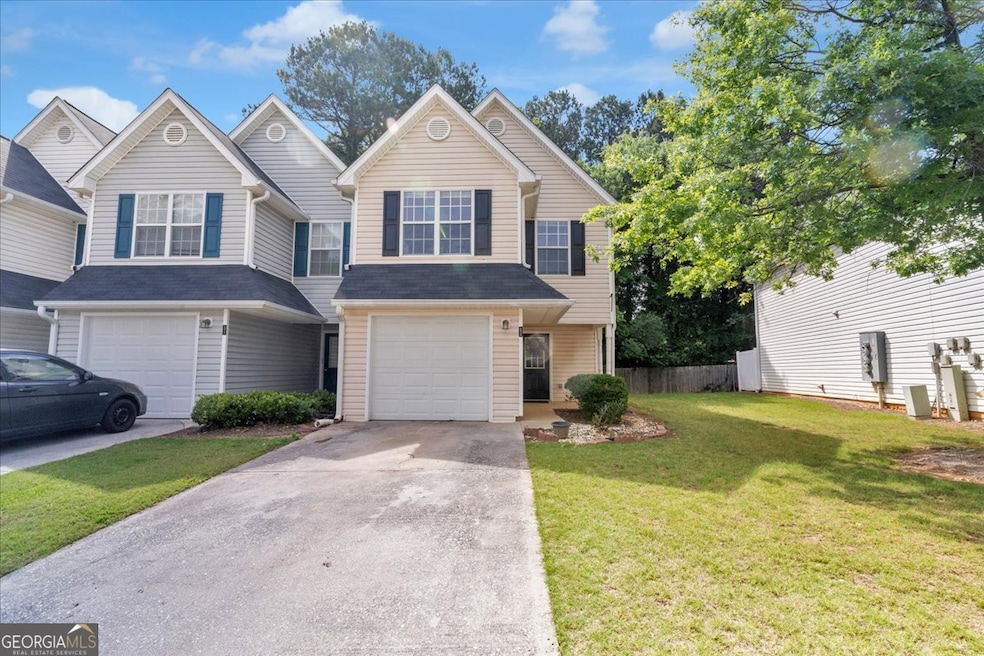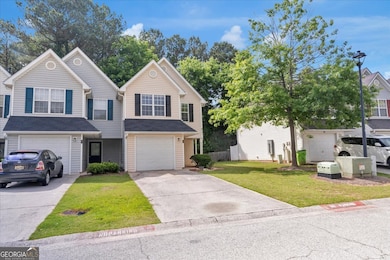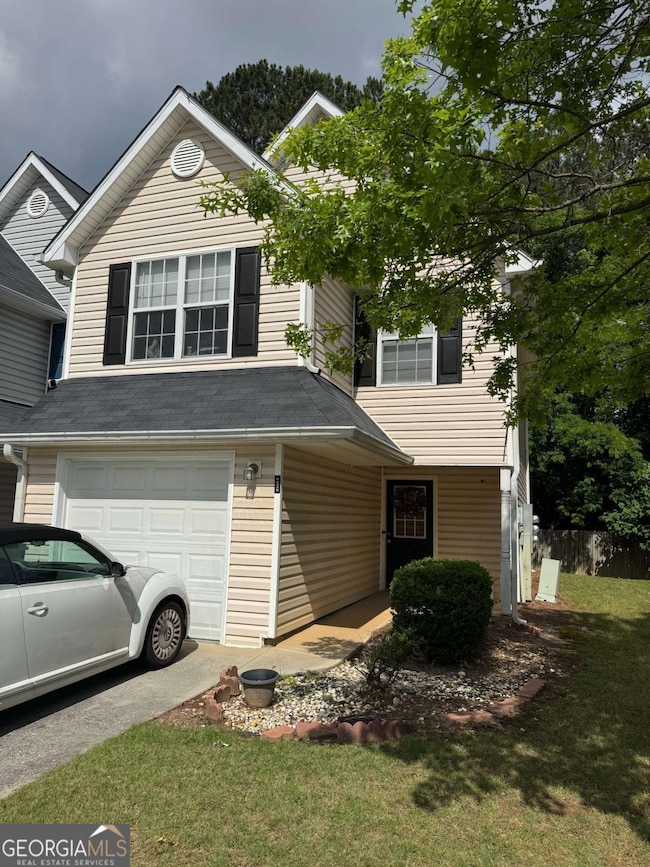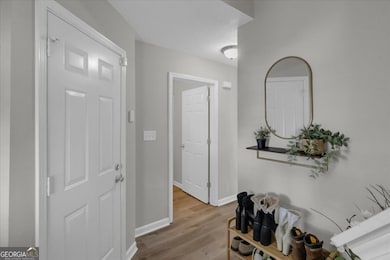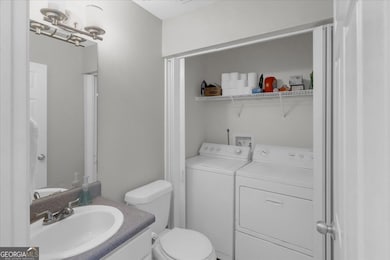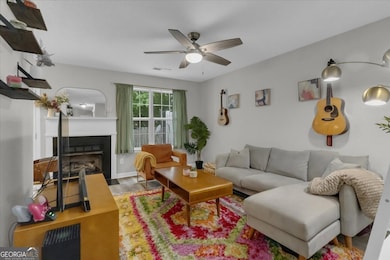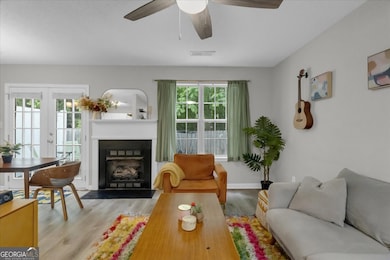6820 Gallant Cir SE Unit 2 Mableton, GA 30126
Estimated payment $1,151/month
Highlights
- City View
- 1 Fireplace
- Central Heating and Cooling System
- Traditional Architecture
- Stone Flooring
- 1 Car Garage
About This Home
CASH ONLY! Your chance to snag a move-in-ready townhome in Mableton is back-don't let it slip away this time. Tucked inside the quiet, well-kept community of Parkview Commons, this two-story gem checks all the boxes: affordable, functional, and in a location that actually makes sense. Whether you're a first-time buyer tired of paying rent, an investor hunting for an easy win, or someone ready to downsize without giving up comfort-this home delivers. Step inside and you're welcomed by an open layout filled with natural light. The spacious living room sets the stage for cozy nights by the fireplace, movie marathons, or just kicking back after a long day. The dining area flows seamlessly into the kitchen, so conversations don't have to pause when you're "whipping up" your favorite air fryer creations. The kitchen itself offers plenty of cabinet storage, ample counter space, and a clear view into the living room-because multitasking between cooking and TV is basically a life skill. Upstairs, you'll find two generously sized bedrooms, each with its own private en-suite bath-ideal for roommates, guests, or that home office you keep promising yourself. Large closets? Check. Room for real furniture? Absolutely. And with laundry tucked upstairs, you can finally ditch the stair-climbing workout with baskets in tow. Low-maintenance living. A smart investment. A home that feels just right. 8620 Gallant Circle is calling-don't wait too long to answer.
Townhouse Details
Home Type
- Townhome
Est. Annual Taxes
- $2,443
Year Built
- Built in 2003
Lot Details
- 5,227 Sq Ft Lot
- Two or More Common Walls
Home Design
- Traditional Architecture
- Composition Roof
- Vinyl Siding
Interior Spaces
- 2-Story Property
- 1 Fireplace
- City Views
Flooring
- Carpet
- Laminate
- Stone
Bedrooms and Bathrooms
- 2 Bedrooms
Parking
- 1 Car Garage
- Garage Door Opener
Location
- City Lot
Schools
- Pebblebrook High School
Utilities
- Central Heating and Cooling System
- 220 Volts
- Private Water Source
- Cable TV Available
Community Details
- Property has a Home Owners Association
- Association fees include ground maintenance, private roads
- Parkview Commons Subdivision
Map
Home Values in the Area
Average Home Value in this Area
Tax History
| Year | Tax Paid | Tax Assessment Tax Assessment Total Assessment is a certain percentage of the fair market value that is determined by local assessors to be the total taxable value of land and additions on the property. | Land | Improvement |
|---|---|---|---|---|
| 2025 | $2,441 | $81,016 | $16,000 | $65,016 |
| 2024 | $2,443 | $81,016 | $16,000 | $65,016 |
| 2023 | $1,796 | $59,580 | $12,000 | $47,580 |
| 2022 | $1,160 | $38,232 | $7,200 | $31,032 |
| 2021 | $1,160 | $38,232 | $7,200 | $31,032 |
| 2020 | $1,160 | $38,232 | $7,200 | $31,032 |
| 2019 | $1,133 | $37,320 | $4,800 | $32,520 |
| 2018 | $948 | $31,240 | $3,200 | $28,040 |
| 2017 | $621 | $21,600 | $3,200 | $18,400 |
| 2016 | $621 | $21,600 | $3,200 | $18,400 |
| 2015 | $482 | $16,376 | $1,856 | $14,520 |
| 2014 | $500 | $16,828 | $0 | $0 |
Property History
| Date | Event | Price | List to Sale | Price per Sq Ft | Prior Sale |
|---|---|---|---|---|---|
| 10/20/2025 10/20/25 | Price Changed | $180,000 | -10.0% | -- | |
| 09/14/2025 09/14/25 | Price Changed | $199,900 | -4.4% | -- | |
| 07/26/2025 07/26/25 | Price Changed | $209,000 | -5.0% | -- | |
| 07/10/2025 07/10/25 | For Sale | $220,000 | 0.0% | -- | |
| 06/13/2025 06/13/25 | Pending | -- | -- | -- | |
| 05/14/2025 05/14/25 | For Sale | $220,000 | +79.6% | -- | |
| 09/16/2020 09/16/20 | Sold | $122,500 | -2.0% | $101 / Sq Ft | View Prior Sale |
| 06/23/2020 06/23/20 | Pending | -- | -- | -- | |
| 06/13/2020 06/13/20 | For Sale | $125,000 | 0.0% | $103 / Sq Ft | |
| 05/30/2020 05/30/20 | Pending | -- | -- | -- | |
| 05/15/2020 05/15/20 | For Sale | $125,000 | 0.0% | $103 / Sq Ft | |
| 04/22/2020 04/22/20 | Pending | -- | -- | -- | |
| 04/13/2020 04/13/20 | For Sale | $125,000 | -- | $103 / Sq Ft |
Purchase History
| Date | Type | Sale Price | Title Company |
|---|---|---|---|
| Limited Warranty Deed | $122,500 | None Available | |
| Warranty Deed | -- | -- | |
| Foreclosure Deed | $41,000 | -- | |
| Deed | $116,200 | -- | |
| Deed | $96,700 | -- |
Mortgage History
| Date | Status | Loan Amount | Loan Type |
|---|---|---|---|
| Open | $116,375 | New Conventional | |
| Previous Owner | $116,200 | New Conventional | |
| Previous Owner | $94,450 | FHA |
Source: Georgia MLS
MLS Number: 10522494
APN: 18-0407-0-074-0
- 6703 Gallant Ct SE
- 6730 Gallant Ct SE
- 6726 Gallant Ct SE Unit 30
- 6812 Gallant Cir SE Unit 1
- 6760 Mableton Pkwy SE
- 6760 Mableton Pkwy SE Unit LOT 15B
- 6798 Blackstone Place Unit 12
- 6806 Blackstone Place Unit 12
- 6947 Gallant Cir SE Unit 10
- 400 Patina Place SE
- 6756 Blackstone Place Unit 6
- 6887 Slate Stone Way SE Unit 3
- 376 Hunnicutt Rd SE
- 6847 Bridgewood Dr
- 6604 Destiny Dr SE
- 57 Hillcrest Dr SE
- 520 Cardell Cir SE
- 401 Six Flags Pkwy
- 6850 Mableton Pkwy SE
- 7062 Felton Ln Unit 4
- 7062 Felton Ln Unit 7062
- 6844 Bridgewood Dr
- 115 Ivy Log Dr SW
- 6660 Mableton Pkwy SE
- 309 Alderman Trace SW
- 136 Matson Run SW
- 7223 Silver Mine Pass
- 218 Copperbend Dr SE
- 254 Bonnes Dr SW
- 118 Silver Mine Trail SE
- 114 Silver Mine Trail SE
- 210 Kinship Dr
- 195 Mountain Rest Ct SE
- 6582 Arbor Gate Dr SW Unit 6
- 123 Silver Arrow Cir
- 6554 Arbor Gate Dr SW Unit 4
- 6932 Silver Bend Place
- 23 Nellie Brook Dr SW
