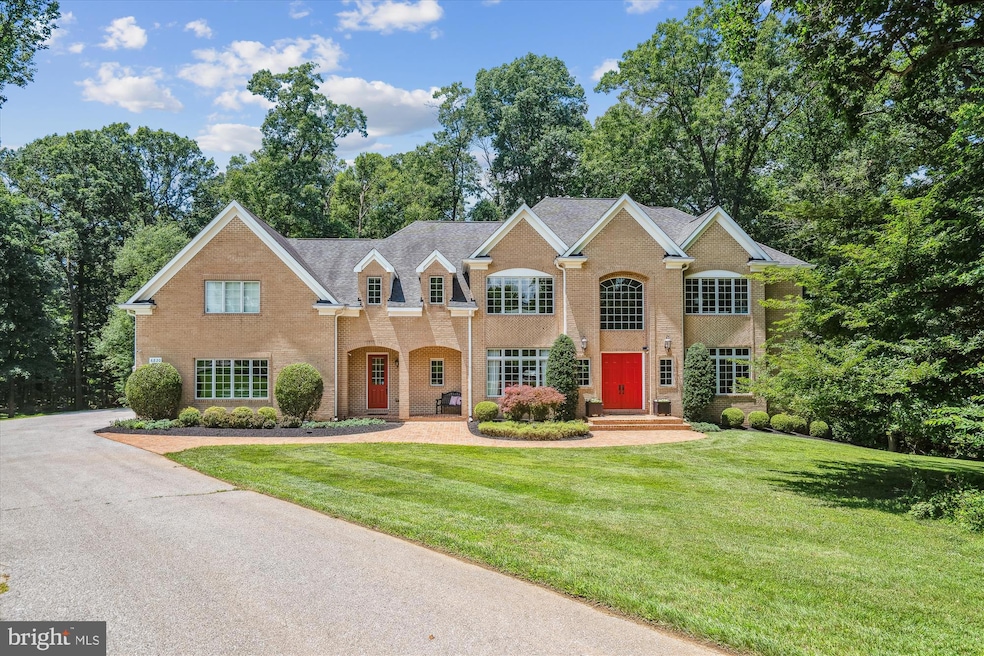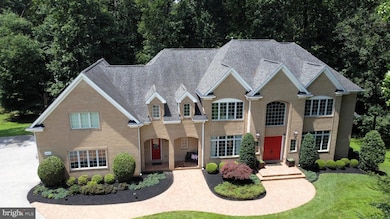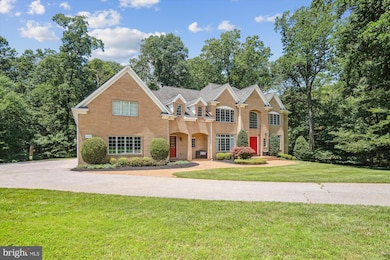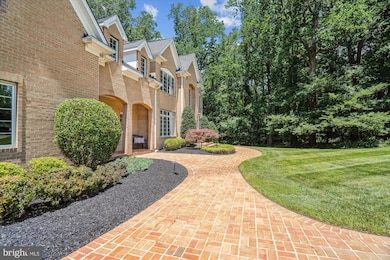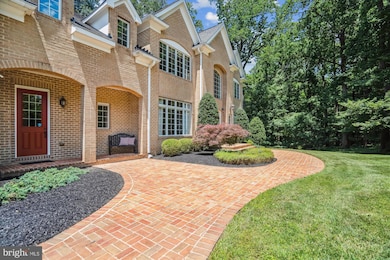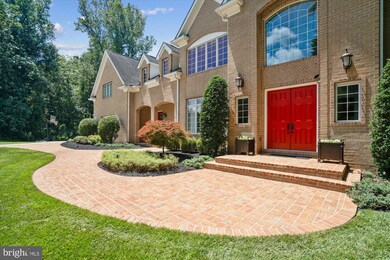
6820 Green Hollow Way Highland, MD 20777
Estimated payment $15,149/month
Highlights
- 5.1 Acre Lot
- Colonial Architecture
- 2 Fireplaces
- Dayton Oaks Elementary School Rated A
- Recreation Room
- Great Room
About This Home
THIS ABSOLUTELY STUNNING CUSTOM BUILT ALL BRICK ESTATE WILL TAKE YOUR BREATH AWAY SERENELY SITUATED ON 5+ ACRES SURROUNDED BY DESIGNATED PRESERVATION LAND THIS PRIVATE RETREAT FEATURING NEARLY 9,000 SQ FT CONVENIENTLY LOCATED IN CHARMING HIGHLAND GIVES YOU THE BEST OF BOTH WORLDS THE SOARING TWO STORY GRAND FOYER WELCOMES YOU TO AN OPEN FLOWING FLOOR PLAN IDEAL FOR GRACIOUS ENTERTAINING OR CASUALLY RELAXING WITH FAMILY AND FRIENDS FEATURING 5+ BEDROOMS WITH A PRIMARY BEDROOM SUITE ON THE MAIN LEVEL 5.5 BATHS FULLY FINISHED WALK OUT BASEMENT WITH TREMENDOUS RECREATION ROOM AND EXPANSIVE OFFICE AREA WITH SEPARATE PRIVATE ENTRANCE ALLOWS FOR FLEXIBLE USE EXPANSIVE FLAGSTONE PATIO WITH COVERED SITTING AREA OFF OF EXCEPTIONALLY WELL DESIGNED KITCHEN WITH GRANITE COUNTERTOPS THAT GO ON FOREVER HIGH END APPLIANCES & CENTER ISLAND PREP SINK 3 CAR GARAGE AND SO MUCH MORE YOU DON'T WANT TO WAIT TO SEE IT SALE INCLUDES SEPARATE PARCEL DESCRIBED AS DEANMAR DR AND CONSISTING OF 3.43 ACRES (NON BUILDABLE) FOR A TOTAL OF 5+ ACRES TO CONVEY SEE DOCUMENTS FOR LOT DESCRIPTION PLAT Note: Public Records 2007 Sale Amount of $500,000 was for land only, prior to construction
Home Details
Home Type
- Single Family
Est. Annual Taxes
- $23,702
Year Built
- Built in 2009
Lot Details
- 5.1 Acre Lot
- List price includes additional 3.43 Acre parcel known as Deanmar Drive for a combined total lot size of 5.1 acres approx
- Property is zoned RRDEO
HOA Fees
- $61 Monthly HOA Fees
Parking
- 3 Car Attached Garage
- Side Facing Garage
- Garage Door Opener
Home Design
- Colonial Architecture
- Brick Exterior Construction
- Slab Foundation
Interior Spaces
- Property has 3 Levels
- 2 Fireplaces
- Mud Room
- Entrance Foyer
- Great Room
- Family Room Overlook on Second Floor
- Breakfast Room
- Dining Room
- Den
- Library
- Recreation Room
- Storage Room
- Laundry Room
- Home Gym
Bedrooms and Bathrooms
Finished Basement
- Walk-Out Basement
- Walk-Up Access
- Basement Windows
Utilities
- Central Air
- Heat Pump System
- Heating System Powered By Leased Propane
- Well
- Electric Water Heater
- On Site Septic
Community Details
- Highland Overlook Subdivision
- Property Manager
Listing and Financial Details
- Tax Lot 30
- Assessor Parcel Number 1405441153
Map
Home Values in the Area
Average Home Value in this Area
Tax History
| Year | Tax Paid | Tax Assessment Tax Assessment Total Assessment is a certain percentage of the fair market value that is determined by local assessors to be the total taxable value of land and additions on the property. | Land | Improvement |
|---|---|---|---|---|
| 2025 | $23,599 | $1,851,300 | $282,900 | $1,568,400 |
| 2024 | $23,599 | $1,743,900 | $0 | $0 |
| 2023 | $22,321 | $1,636,500 | $0 | $0 |
| 2022 | $21,209 | $1,529,100 | $226,700 | $1,302,400 |
| 2021 | $20,858 | $1,516,167 | $0 | $0 |
| 2020 | $20,858 | $1,503,233 | $0 | $0 |
| 2019 | $20,682 | $1,490,300 | $231,700 | $1,258,600 |
| 2018 | $19,096 | $1,439,000 | $0 | $0 |
| 2017 | $18,357 | $1,490,300 | $0 | $0 |
| 2016 | -- | $1,336,400 | $0 | $0 |
| 2015 | -- | $1,324,133 | $0 | $0 |
| 2014 | -- | $1,311,867 | $0 | $0 |
Property History
| Date | Event | Price | Change | Sq Ft Price |
|---|---|---|---|---|
| 07/31/2025 07/31/25 | Price Changed | $2,395,000 | -4.0% | $288 / Sq Ft |
| 06/23/2025 06/23/25 | For Sale | $2,495,000 | -- | $300 / Sq Ft |
Purchase History
| Date | Type | Sale Price | Title Company |
|---|---|---|---|
| Deed | $500,000 | -- | |
| Deed | $500,000 | -- |
Mortgage History
| Date | Status | Loan Amount | Loan Type |
|---|---|---|---|
| Open | $625,000 | New Conventional | |
| Open | $1,183,000 | New Conventional | |
| Closed | $1,694,000 | Purchase Money Mortgage | |
| Closed | $1,694,000 | Purchase Money Mortgage |
Similar Home in Highland, MD
Source: Bright MLS
MLS Number: MDHW2055260
APN: 05-441153
- 13044 Highland Rd
- 6651 Isle of Skye Dr
- 6906 Deer Valley Rd
- 6768 Mink Hollow Rd
- 6526 River Clyde Dr
- 13536 Paternal Gift Dr
- Nottingham Plan at Clarksville Crossing
- Covington Plan at Clarksville Crossing
- Ethan Plan at Clarksville Crossing
- Hawthorne Plan at Clarksville Crossing
- Magnolia Plan at Clarksville Crossing
- Augusta Plan at Clarksville Crossing
- Devonshire Plan at Clarksville Crossing
- 6611 Brown Oak Ln
- 6620 Brown Oak Ln Unit NOTTINGHAM
- 6620 Brown Oak Ln Unit DEVONSHIRE
- 6620 Brown Oak Ln Unit PARKER
- 6620 Brown Oak Ln Unit HAWTHORNE
- 12658 Scaggsville Rd
- 7033 Mink Hollow Rd
- 6636 Isle of Skye Dr
- 6636 Isle of Skye Dr
- 6636 Isle of Skye Dr
- 6636 Isle of Skye Dr
- 6636 Isle of Skye Dr
- 12878 Lime Kiln Rd
- 6578 Guilford Rd
- 13551 Triadelphia Mill Rd
- 5900 Whale Boat Dr
- 6011 Drum Taps Ct
- 6030 Helmsman Way
- 204 Ashton Market Alley
- 6263 Trotter Rd
- 5545 Broadwater Ln
- 7079 Guilford Rd
- 17833 Porter Rd
- 5475 Green Bridge Rd
- 7658 Maple Lawn Blvd Unit 29
- 11859 Blue February Way
- 8119 Westside Blvd
