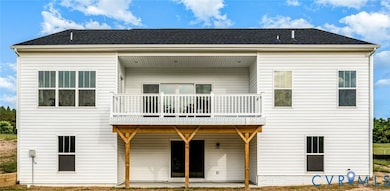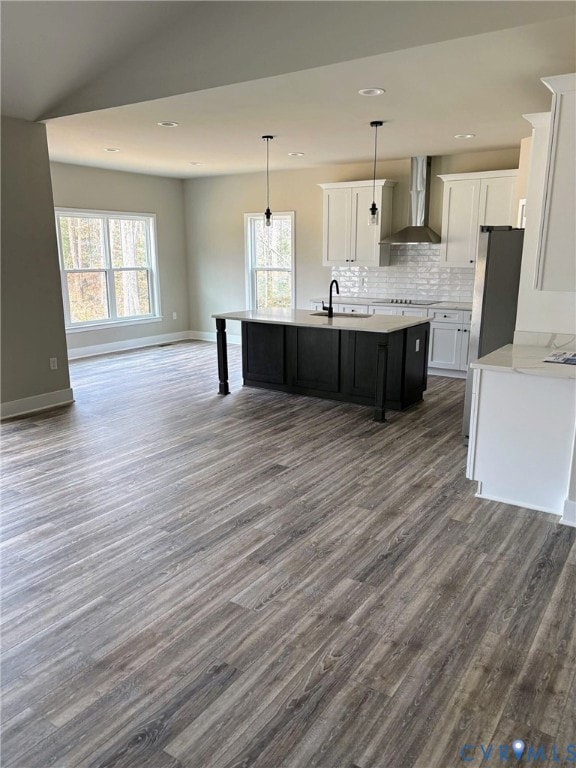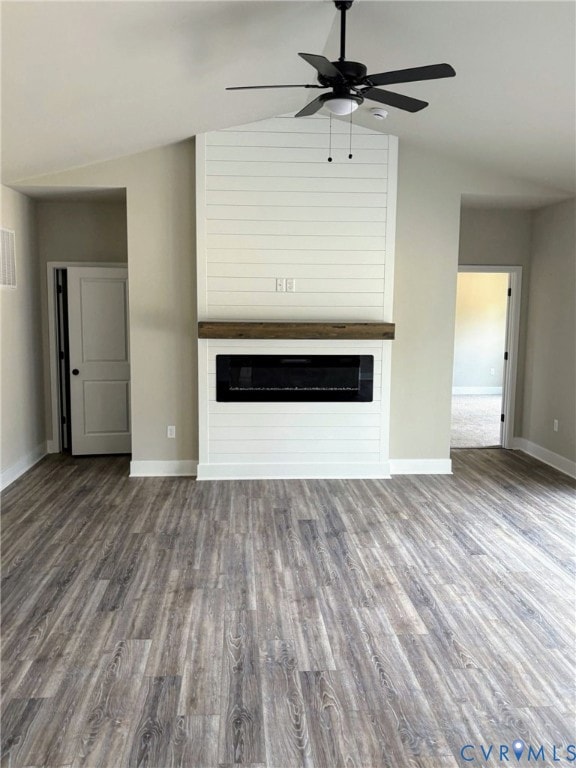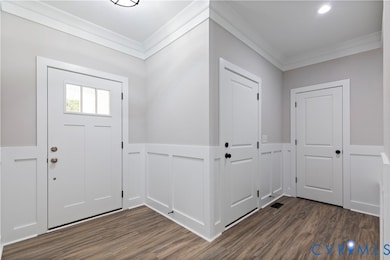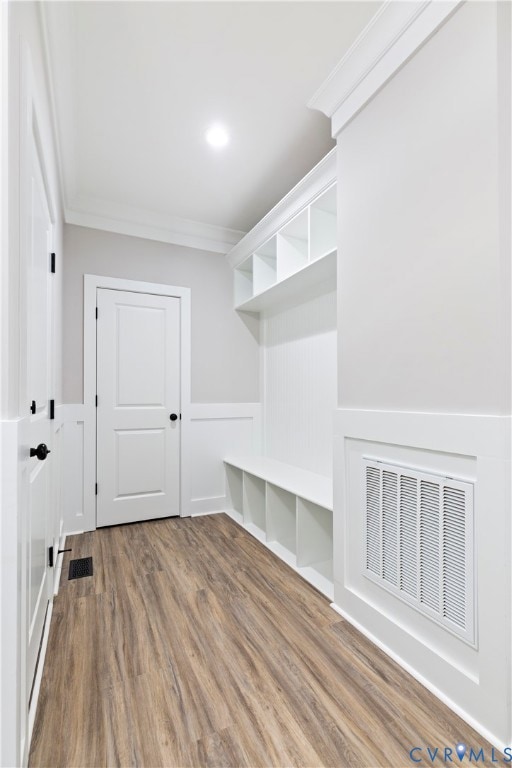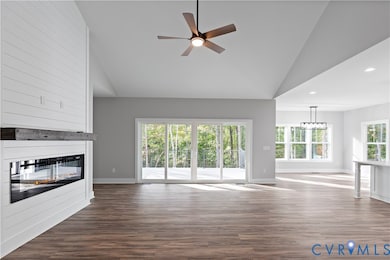6820 John Taylor Ln Orange, VA 22960
Margo NeighborhoodEstimated payment $3,062/month
Highlights
- Lake Front
- Craftsman Architecture
- Cathedral Ceiling
- Under Construction
- Deck
- Main Floor Primary Bedroom
About This Home
LAKE ANNA –available mid-late January... Your dream home is taking shape! The Clayton model by award-winning Foundation Homes is now in the early stages of construction. This stunning ranch-style home with a fully finished walkout basement offers over 3,300 square feet of living space, 4 bedrooms, and 3 full baths. While the home sits back from the water with limited views, you’ll enjoy direct lake access just steps away—perfect for kayaking, paddle boarding, or simply soaking in the peaceful surroundings. From the welcoming craftsman-style front porch, step inside to an open-concept family room with soaring cathedral ceilings and luxury vinyl plank flooring throughout the main living areas. The gourmet kitchen is beautifully appointed with white shaker-style soft-close cabinetry, quartz countertops, stainless steel appliances, a wall oven, built-in microwave, cooktop range, and a spacious island—ideal for cooking and entertaining. The main-level primary suite offers two closets, dual vanities, and a well thought-out shower layout for a spa-like experience. Downstairs, the fully finished basement provides an expansive recreation room, oversized media room, full bath, a large additional bedroom, and abundant storage space. Enjoy evenings on the composite covered back deck, taking in the fresh air and tranquil , peaceful setting. Enjoy the freedom of NO HOA and a prime location just minutes from shopping, dining, and local favorites like Lake Anna Winery, Tim’s, The Cove, Lake Anna State Park, and more. Stay connected with ultra-fast FiberLync Internet *Photos are of a similar home. Please see selections in the Documents section for details on finishes.
Listing Agent
MacDoc Property Management, LL License #0225249057 Listed on: 10/01/2025
Home Details
Home Type
- Single Family
Est. Annual Taxes
- $389
Year Built
- Built in 2025 | Under Construction
Lot Details
- 2.01 Acre Lot
- Lake Front
- Zoning described as A2
Parking
- 2 Car Direct Access Garage
- Garage Door Opener
Home Design
- Craftsman Architecture
- Fire Rated Drywall
- Frame Construction
- Shingle Roof
- Vinyl Siding
Interior Spaces
- 3,347 Sq Ft Home
- 2-Story Property
- Cathedral Ceiling
- Ceiling Fan
- Recessed Lighting
- Self Contained Fireplace Unit Or Insert
- Electric Fireplace
- Dining Area
- Screened Porch
- Fire and Smoke Detector
- Dryer Hookup
Kitchen
- Induction Cooktop
- Microwave
- Dishwasher
- Kitchen Island
- Granite Countertops
Flooring
- Partially Carpeted
- Ceramic Tile
- Vinyl
Bedrooms and Bathrooms
- 4 Bedrooms
- Primary Bedroom on Main
- 3 Full Bathrooms
- Double Vanity
Finished Basement
- Walk-Out Basement
- Basement Fills Entire Space Under The House
- Sump Pump
Outdoor Features
- Deck
Schools
- Livingston Elementary School
- Post Oak Middle School
- Spotsylvania High School
Utilities
- Central Air
- Heat Pump System
- Well
- Water Heater
- Septic Tank
Listing and Financial Details
- Assessor Parcel Number 33A10-57
Map
Home Values in the Area
Average Home Value in this Area
Tax History
| Year | Tax Paid | Tax Assessment Tax Assessment Total Assessment is a certain percentage of the fair market value that is determined by local assessors to be the total taxable value of land and additions on the property. | Land | Improvement |
|---|---|---|---|---|
| 2025 | $389 | $53,000 | $53,000 | $0 |
| 2024 | $389 | $53,000 | $53,000 | $0 |
| 2023 | $351 | $45,500 | $45,500 | $0 |
| 2022 | $336 | $45,500 | $45,500 | $0 |
| 2021 | $368 | $45,500 | $45,500 | $0 |
| 2020 | $368 | $45,500 | $45,500 | $0 |
| 2019 | $386 | $45,500 | $45,500 | $0 |
| 2018 | $379 | $45,500 | $45,500 | $0 |
| 2017 | $440 | $51,800 | $51,800 | $0 |
| 2016 | $440 | $51,800 | $51,800 | $0 |
| 2015 | -- | $51,800 | $51,800 | $0 |
| 2014 | -- | $51,800 | $51,800 | $0 |
Property History
| Date | Event | Price | List to Sale | Price per Sq Ft | Prior Sale |
|---|---|---|---|---|---|
| 11/05/2025 11/05/25 | Price Changed | $574,900 | 0.0% | $172 / Sq Ft | |
| 11/05/2025 11/05/25 | For Sale | $574,900 | -17.9% | $172 / Sq Ft | |
| 10/01/2025 10/01/25 | For Sale | $699,900 | +1455.3% | $209 / Sq Ft | |
| 04/30/2021 04/30/21 | Sold | $45,000 | -24.9% | -- | View Prior Sale |
| 03/19/2021 03/19/21 | Pending | -- | -- | -- | |
| 02/07/2021 02/07/21 | For Sale | $59,900 | -- | -- |
Purchase History
| Date | Type | Sale Price | Title Company |
|---|---|---|---|
| Deed | $45,000 | Homecastle Title | |
| Warranty Deed | $55,000 | -- |
Source: Central Virginia Regional MLS
MLS Number: 2527836
APN: 54-A-37F
- 15409 Drummers Ln
- Lot 3 Scotts Knoll Scotts Knoll Landing
- 119 Windway Dr
- 16025 Days Bridge Rd
- 26416 Isabelle Dr
- 26493 Pennfields Dr
- 26438 Pennfields Dr
- Lot 12A Evans Family Place
- 26356 Pennfields Dr
- 26437 Pennfields Dr
- 26375 Pennfields Dr
- 16016 Carrington Ct
- Lot 2a & 4 Zachary Taylor Hwy Monrovia Rd
- 16014 Carrington Ct
- 7016 Don Rd
- 26700 Daniels Point Dr
- 6602 Morning Dew Dr
- 6202 Ruth Ln
- 19958 Bella Vista Dr
- LOT 43B-3 Orange Springs Rd
- 15604 Heth Dr
- 35 Tomahawk Cir
- 54 Dogwood Draw
- 2931 Vawter Corner Rd
- 515 S Lakeshore Dr
- 255 Wild Turkey Dr Unit A
- 547 Tall Pines Dr Unit ID1266406P
- 55 Cedar Cir
- 227 Carsons Corner
- 727 Chalklevel Rd
- 20530 Bickers Ln Unit MAIN
- 2117 Johnson Rd
- 265 Oak Haven Dr
- 508 Virginia Ave
- 19529 Constitution Hwy
- 301 Lyde Ave
- 10410 Mount Sharon Rd
- 44 Deep Creek Cir
- 2 Old House Rd
- 864 Ridgemont Dr

