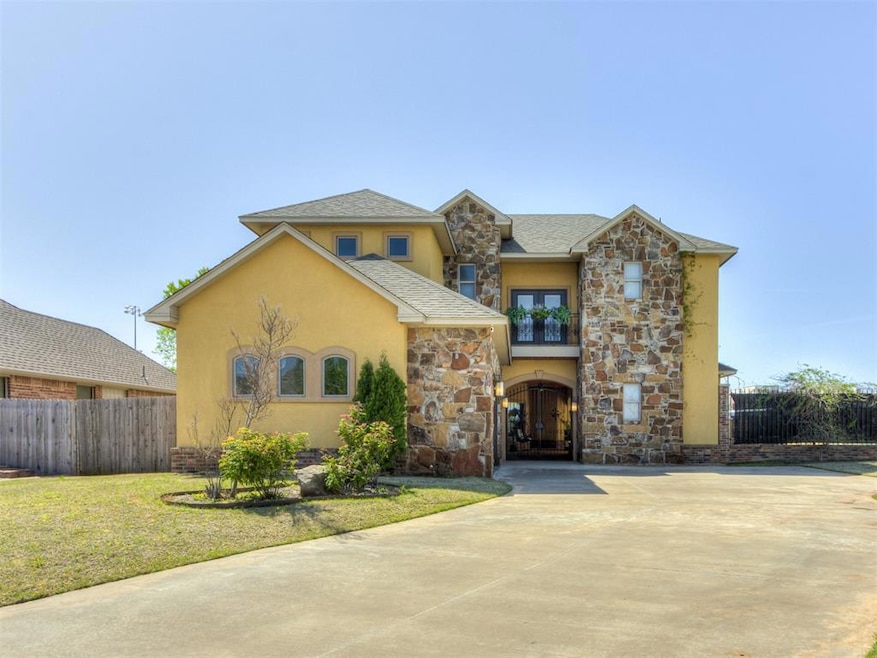
6820 NW 118th St Oklahoma City, OK 73162
Warwick NeighborhoodHighlights
- Cabana
- 0.49 Acre Lot
- 2 Fireplaces
- Dennis Elementary School Rated A-
- A-Frame Home
- Covered Patio or Porch
About This Home
As of July 2025Welcome to your own private oasis right in the city! This stunning home features 4 beds, 4.5 baths, office/den, TWO living spaces, and a bonus room that's ready to be turned into a home theater. The TRUE chefs kitchen features upgraded appliances, 6 burner Thermador stove, a GALLEY sink in island for optimal food prep + secondary sink, pantry with tons of storage, In-island U-line beverage fridge, Thermador espresso station, built in buffet, and ample counter space for cooking and entertaining! Primary bedroom with it's own fireplace downstairs, 2 upstairs bedrooms **PLUS** a poolside cabana bedroom with full en suite bathroom, perfect for growing children or guests! Beautiful bamboo floors throughout! Spend your evenings relaxing on the expansive outdoor patio, enjoy a dip in the pool, or soak off the stress in the bubbling hot tub. This yard brings vacation vibes HOME!
Home Details
Home Type
- Single Family
Est. Annual Taxes
- $6,342
Year Built
- Built in 2014
Lot Details
- 0.49 Acre Lot
- Cul-De-Sac
- Fenced
- Interior Lot
Parking
- 1 Car Attached Garage
Home Design
- A-Frame Home
- Slab Foundation
- Frame Construction
- Composition Roof
- Stucco
Interior Spaces
- 3,577 Sq Ft Home
- 2-Story Property
- Central Vacuum
- 2 Fireplaces
- Laundry Room
Kitchen
- Gas Oven
- Gas Range
- Free-Standing Range
Bedrooms and Bathrooms
- 4 Bedrooms
- In-Law or Guest Suite
Home Security
- Home Security System
- Smart Home
Pool
- Cabana
- Outdoor Pool
- Spa
Outdoor Features
- Balcony
- Covered Patio or Porch
Schools
- Dennis Elementary School
- Hefner Middle School
- Putnam City North High School
Utilities
- Central Heating and Cooling System
- Tankless Water Heater
Listing and Financial Details
- Legal Lot and Block 016 / 010
Ownership History
Purchase Details
Home Financials for this Owner
Home Financials are based on the most recent Mortgage that was taken out on this home.Purchase Details
Similar Homes in the area
Home Values in the Area
Average Home Value in this Area
Purchase History
| Date | Type | Sale Price | Title Company |
|---|---|---|---|
| Warranty Deed | $665,000 | First American Title | |
| Warranty Deed | $665,000 | First American Title | |
| Warranty Deed | $35,000 | Capitol Abstract & Title Co |
Mortgage History
| Date | Status | Loan Amount | Loan Type |
|---|---|---|---|
| Open | $671,225 | New Conventional | |
| Closed | $671,225 | New Conventional | |
| Previous Owner | $200,000 | Credit Line Revolving | |
| Previous Owner | $187,000 | VA | |
| Previous Owner | $175,000 | Construction |
Property History
| Date | Event | Price | Change | Sq Ft Price |
|---|---|---|---|---|
| 07/09/2025 07/09/25 | Sold | $665,000 | -1.5% | $186 / Sq Ft |
| 05/18/2025 05/18/25 | Pending | -- | -- | -- |
| 05/15/2025 05/15/25 | Price Changed | $675,000 | -0.6% | $189 / Sq Ft |
| 04/14/2025 04/14/25 | For Sale | $679,000 | -- | $190 / Sq Ft |
Tax History Compared to Growth
Tax History
| Year | Tax Paid | Tax Assessment Tax Assessment Total Assessment is a certain percentage of the fair market value that is determined by local assessors to be the total taxable value of land and additions on the property. | Land | Improvement |
|---|---|---|---|---|
| 2024 | $6,342 | $54,627 | $7,545 | $47,082 |
| 2023 | $6,342 | $52,026 | $7,438 | $44,588 |
| 2022 | $6,115 | $49,549 | $8,787 | $40,762 |
| 2021 | $5,768 | $47,190 | $7,602 | $39,588 |
| 2020 | $5,622 | $46,200 | $8,108 | $38,092 |
| 2019 | $5,484 | $45,755 | $7,639 | $38,116 |
| 2018 | $5,230 | $43,576 | $0 | $0 |
| 2017 | $4,991 | $41,501 | $7,993 | $33,508 |
| 2016 | $4,744 | $39,525 | $7,966 | $31,559 |
| 2015 | $4,572 | $37,643 | $17,642 | $20,001 |
| 2014 | $450 | $3,850 | $3,850 | $0 |
Agents Affiliated with this Home
-
C
Seller's Agent in 2025
Caitlin Lukehart
Collection 7 Realty
(405) 845-4447
1 in this area
55 Total Sales
-
A
Buyer's Agent in 2025
Alicia Vanhooser
Stetson Bentley
(405) 802-9584
1 in this area
18 Total Sales
Map
Source: MLSOK
MLS Number: 1164424
APN: 204801170
- 12440 Hidden Forest Blvd
- 7230 Summit Dr
- 6728 NW 125th Ct
- 6348 Hyde Park Dr
- 6417 Plum Thicket Rd
- 6309 Kingsbridge Dr
- 12504 Covey Creek Dr
- 6317 Hyde Park Dr
- 7230 NW 115th St
- 11301 Brockton Place
- 11713 Teton Rd
- 7204 Walnut Creek Dr
- 6509 NW 113th St
- 12513 Eric Field Place
- 11700 Sierra Rd
- 6717 NW 111th Ct
- 11208 Woodbridge Rd
- 12424 Fox Run Dr
- 6404 Westway
- 7417 NW 115th St






