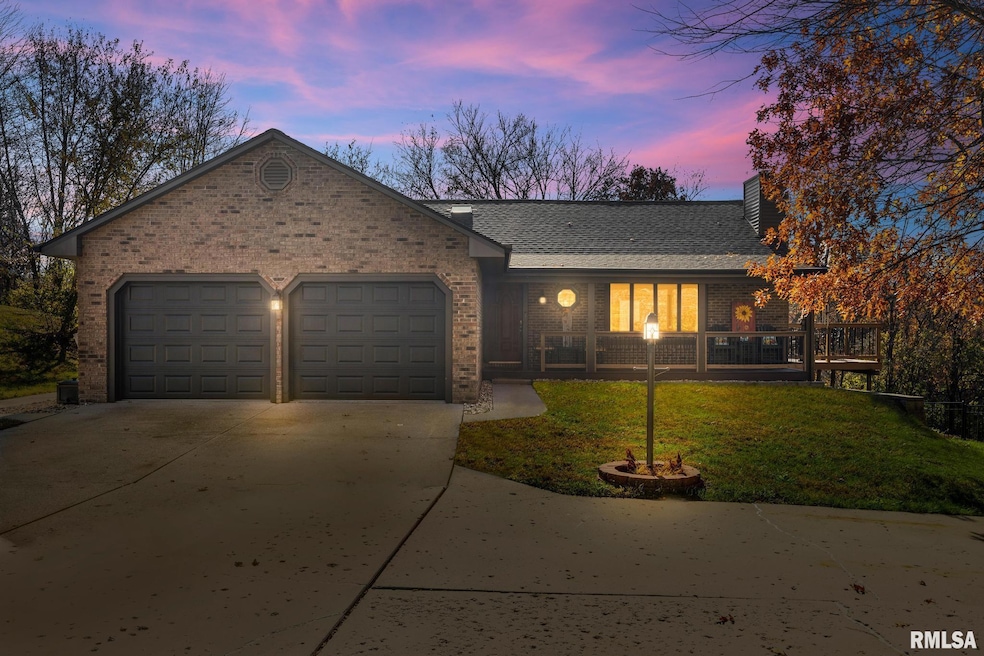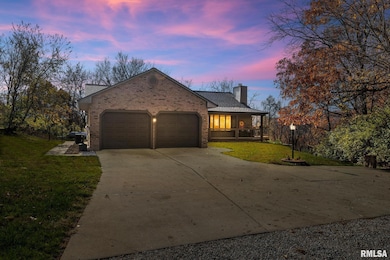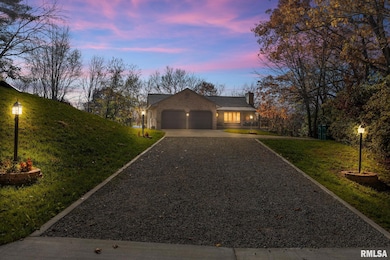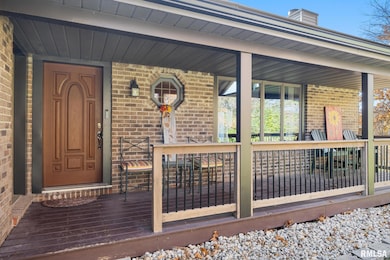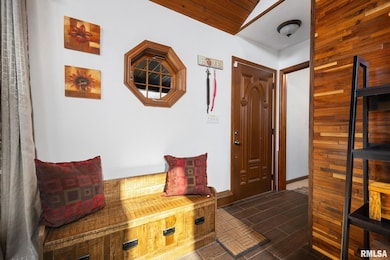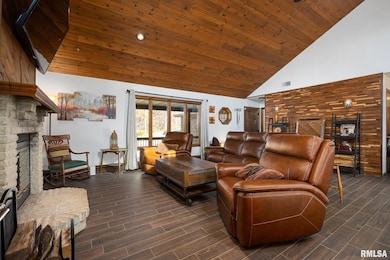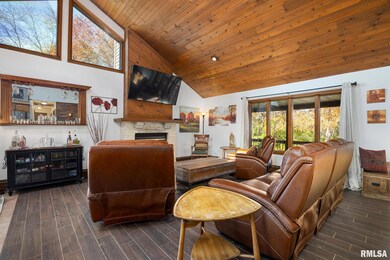6820 W Pfeiffer Rd Peoria, IL 61607
Estimated payment $2,526/month
Highlights
- Popular Property
- Wooded Lot
- Ranch Style House
- Deck
- Vaulted Ceiling
- No HOA
About This Home
Come take a look at this beautifully maintained 4-bedroom, 3-bath home offering over 2,800 total finished SQFT and nestled on just over an acre, providing the perfect blend of privacy and convenience. Enjoy the peaceful wooded setting while still being close to town amenities and quick interstate access. The inviting open-concept living room features vaulted ceilings, a cozy fireplace, updated flooring, abundant natural light, and a custom wood accent wall just off the entryway. The spacious kitchen offers plenty of cabinetry, a solid-wood center island new in 2024, and access to the screened-in deck overlooking the fenced, wooded backyard, ideal for relaxing or entertaining. The lower-level family room includes walk-out access to the backyard, ample room for gatherings, a fourth bedroom, and two bonus rooms. A two-car attached garage, screened-in deck, mature tree-lined lot, and numerous updates add to the appeal. Recent improvements include roof, siding, skylights, and gutters in 2024, a new concrete driveway with decorative border, underground gutter drains that flow naturally down the hillside, added outdoor lighting post, an additional parking spot, and extra outdoor spigots installed in 2024. These updates and more make this home truly move-in ready. Book your appointment today.
Home Details
Home Type
- Single Family
Est. Annual Taxes
- $6,288
Year Built
- Built in 1989
Lot Details
- 1.29 Acre Lot
- Lot Dimensions are 208 x 268
- Fenced
- Wooded Lot
Parking
- 2 Car Attached Garage
- Garage Door Opener
- Gravel Driveway
Home Design
- Ranch Style House
- Brick Exterior Construction
- Shingle Roof
- Vinyl Siding
Interior Spaces
- 2,880 Sq Ft Home
- Vaulted Ceiling
- Ceiling Fan
- Skylights
- Wood Burning Fireplace
- Living Room with Fireplace
Kitchen
- Range
- Microwave
- Dishwasher
Bedrooms and Bathrooms
- 4 Bedrooms
Finished Basement
- Walk-Out Basement
- Basement Fills Entire Space Under The House
Outdoor Features
- Deck
- Screened Patio
- Shed
Schools
- Limestone Comm High School
Utilities
- Central Air
- Radiant Heating System
- Heating System Powered By Leased Propane
- Heating System Uses Propane
- Gas Water Heater
- Water Softener is Owned
- Septic System
- Cable TV Available
Community Details
- No Home Owners Association
Listing and Financial Details
- Assessor Parcel Number 17-33-226-004
Map
Home Values in the Area
Average Home Value in this Area
Tax History
| Year | Tax Paid | Tax Assessment Tax Assessment Total Assessment is a certain percentage of the fair market value that is determined by local assessors to be the total taxable value of land and additions on the property. | Land | Improvement |
|---|---|---|---|---|
| 2024 | $6,288 | $73,680 | $9,260 | $64,420 |
| 2023 | $5,891 | $68,220 | $8,570 | $59,650 |
| 2022 | $5,726 | $65,780 | $8,030 | $57,750 |
| 2021 | $5,534 | $63,250 | $7,720 | $55,530 |
| 2020 | $5,227 | $62,010 | $7,570 | $54,440 |
| 2019 | $5,238 | $62,010 | $7,570 | $54,440 |
| 2018 | $5,110 | $61,980 | $7,560 | $54,420 |
| 2017 | $4,785 | $62,610 | $7,640 | $54,970 |
| 2016 | $4,670 | $63,250 | $7,720 | $55,530 |
| 2015 | $4,514 | $62,010 | $7,570 | $54,440 |
| 2014 | $4,505 | $60,940 | $7,440 | $53,500 |
| 2013 | -- | $60,940 | $7,440 | $53,500 |
Property History
| Date | Event | Price | List to Sale | Price per Sq Ft |
|---|---|---|---|---|
| 11/18/2025 11/18/25 | For Sale | $379,900 | -- | $132 / Sq Ft |
Purchase History
| Date | Type | Sale Price | Title Company |
|---|---|---|---|
| Warranty Deed | $315,000 | -- |
Mortgage History
| Date | Status | Loan Amount | Loan Type |
|---|---|---|---|
| Open | $305,857 | FHA |
Source: RMLS Alliance
MLS Number: PA1262408
APN: 17-33-226-004
- 5125 S Alaska Rd
- 11 Sandalwood Ln
- 5221 S Cameron Ln
- 0 W Country View Dr
- 3 W Country View Dr
- 3814 Lauder Ave
- 1 New Salem Rd
- 4901 W Pfeiffer Rd
- LOT 26 W Sunflower Dr
- 27 Gulf Stream Ave
- 3810 Chalmers Ave
- 4622 Meadow Ln
- 0 Correll Ct
- 4031 S Ricketts Ave
- 1000 Taylor Ln
- 811 W Garfield Ave
- 5221 W Cisna Rd
- 0 S Skyway Rd
- 2400 S Cameron Ln
- 9391 W Darlington Dr
- 4208 S Lafayette Ave
- 4021 S Ricketts Ave Unit 8
- 7902 S Cameron Ln
- 2818 W Meidroth St
- 1028 S Tonti Cir
- 2615 W Hayes St
- 2005 S Stanley St
- 3031 W Wiswall St
- 3001 W Wiswall St
- 1531 S Lydia Ave
- 1516 S Lydia Ave
- 2210 W Wiswall St
- 1917 W Wiswall St
- 8710 W Main St
- 129 N Bergan Ave
- 2623 W Rohmann Ave
- 2317 W Kellogg Ave Unit 5
- 911 Hamilton St
- 2114 W Callender Ave
- 528 Henrietta St
