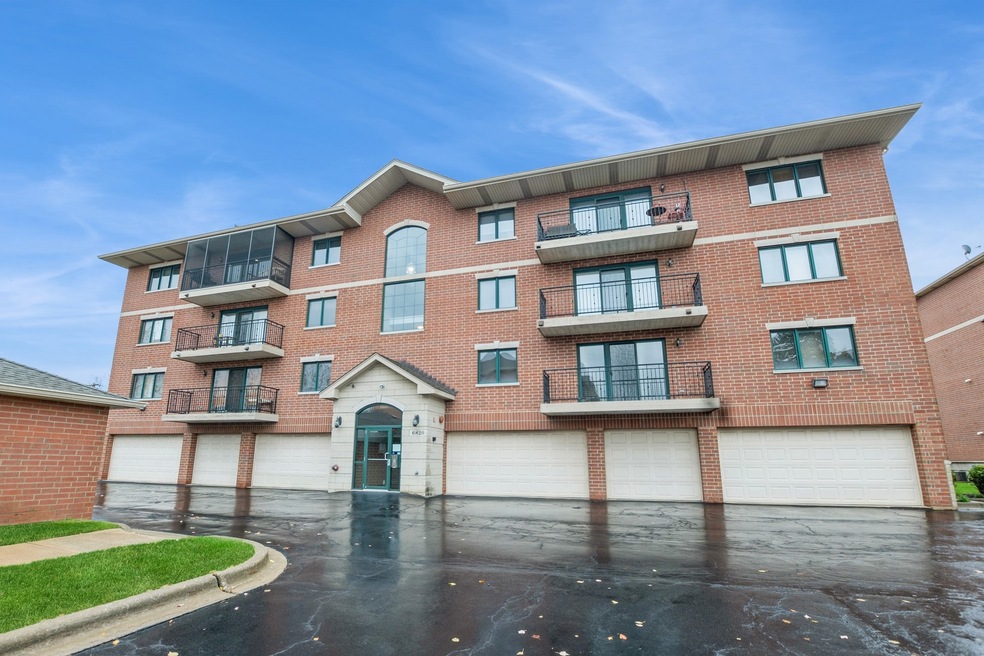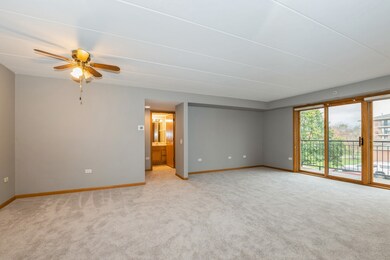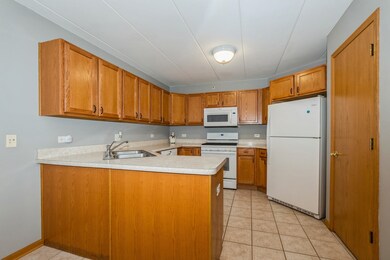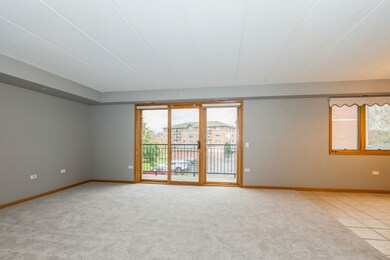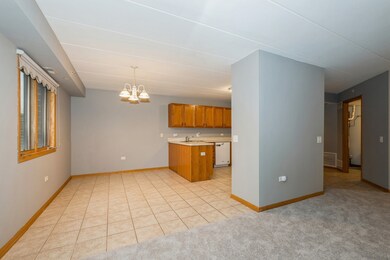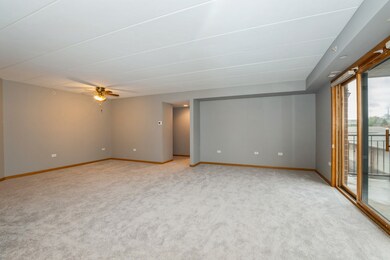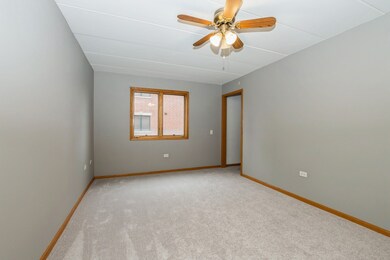
6820 Winding Trail Unit 203 Oak Forest, IL 60452
Highlights
- Elevator
- 1 Car Attached Garage
- Resident Manager or Management On Site
- Victor J Andrew High School Rated A
- Living Room
- Laundry Room
About This Home
As of February 2025This beautifully maintained 2 bedroom, 2 full bath unit, boasts new carpet and fresh paint throughout. The kitchen with its updated appliances, loads of cabinets, pantry and eat-in area, are great for fixing all your gourmet or just your everyday meals. Large living room, in unit laundry room and balcony are just a few amenities. This units main bedroom contains a large walk-in closet and its own private bath. Building comforts and conveniences are everywhere. Heated attached garage, elevator, flexicore construction, all situated near lots of dining, shopping and the walking/bike trails. Time to make this one HOME. Washer and Dryer replaced in 2015, Refrigerator 2016, Stove and Dishwasher 2021, Furnace 2022, A/C 2014, Microwave 2024, Carpet 2024
Last Agent to Sell the Property
Coldwell Banker Realty License #475171036 Listed on: 11/07/2024

Property Details
Home Type
- Condominium
Est. Annual Taxes
- $4,283
Year Built
- Built in 2006
Lot Details
- Additional Parcels
HOA Fees
- $248 Monthly HOA Fees
Parking
- 1 Car Attached Garage
- Heated Garage
- Parking Included in Price
Home Design
- Brick Exterior Construction
Interior Spaces
- 1,305 Sq Ft Home
- 4-Story Property
- Family Room
- Living Room
- Combination Kitchen and Dining Room
Kitchen
- Range
- Microwave
- Dishwasher
Flooring
- Carpet
- Ceramic Tile
Bedrooms and Bathrooms
- 2 Bedrooms
- 2 Potential Bedrooms
- 2 Full Bathrooms
Laundry
- Laundry Room
- Dryer
- Washer
Schools
- Walter F Fierke Ed Center Elementary School
- Central Middle School
- Victor J Andrew High School
Utilities
- Central Air
- Heating System Uses Natural Gas
- Lake Michigan Water
Community Details
Overview
- Association fees include water, insurance, exterior maintenance, lawn care, scavenger, snow removal
- 12 Units
- Stacy Association, Phone Number (708) 429-0004
- Property managed by Bay Property Services, Inc
Amenities
- Elevator
- Community Storage Space
Pet Policy
- Pets up to 40 lbs
- Limit on the number of pets
- Pet Size Limit
- Dogs and Cats Allowed
Security
- Resident Manager or Management On Site
Ownership History
Purchase Details
Home Financials for this Owner
Home Financials are based on the most recent Mortgage that was taken out on this home.Purchase Details
Similar Homes in the area
Home Values in the Area
Average Home Value in this Area
Purchase History
| Date | Type | Sale Price | Title Company |
|---|---|---|---|
| Warranty Deed | $235,000 | Fidelity National Title | |
| Deed | $120,000 | None Available |
Mortgage History
| Date | Status | Loan Amount | Loan Type |
|---|---|---|---|
| Open | $199,750 | New Conventional |
Property History
| Date | Event | Price | Change | Sq Ft Price |
|---|---|---|---|---|
| 02/28/2025 02/28/25 | Sold | $235,000 | -4.3% | $180 / Sq Ft |
| 01/27/2025 01/27/25 | Pending | -- | -- | -- |
| 11/07/2024 11/07/24 | For Sale | $245,500 | -- | $188 / Sq Ft |
Tax History Compared to Growth
Tax History
| Year | Tax Paid | Tax Assessment Tax Assessment Total Assessment is a certain percentage of the fair market value that is determined by local assessors to be the total taxable value of land and additions on the property. | Land | Improvement |
|---|---|---|---|---|
| 2024 | $5,580 | $17,963 | $1,041 | $16,922 |
| 2023 | $3,984 | $17,963 | $1,041 | $16,922 |
| 2022 | $3,984 | $10,273 | $868 | $9,405 |
| 2021 | $3,888 | $10,271 | $867 | $9,404 |
| 2020 | $3,866 | $10,271 | $867 | $9,404 |
| 2019 | $4,299 | $11,234 | $780 | $10,454 |
| 2018 | $4,209 | $11,234 | $780 | $10,454 |
| 2017 | $4,065 | $11,234 | $780 | $10,454 |
| 2016 | $4,204 | $11,088 | $694 | $10,394 |
| 2015 | $4,117 | $11,088 | $694 | $10,394 |
| 2014 | $4,005 | $11,088 | $694 | $10,394 |
| 2013 | $2,401 | $11,814 | $694 | $11,120 |
Agents Affiliated with this Home
-
Ellen Lange

Seller's Agent in 2025
Ellen Lange
Coldwell Banker Realty
(708) 721-7334
2 in this area
27 Total Sales
-
Aileen DeLeon

Buyer's Agent in 2025
Aileen DeLeon
Coldwell Banker Realty
(630) 290-8104
1 in this area
29 Total Sales
Map
Source: Midwest Real Estate Data (MRED)
MLS Number: 12204549
APN: 28-18-101-067-1061
- 6810 Ridge Point Dr Unit 1B
- 6840 W Winding Trail Unit 204
- 6840 W Winding Trail Unit 401
- 15156 Chestnut Ln
- 15200 Pine Dr
- 6501 Forestview Dr
- 15459 S 70th Ct
- 7224 153rd Ct
- 15217 S 73rd Ave Unit 31
- 15305 S 73rd Ave Unit 5
- 15555 S Harlem Ave
- 15524 Pine Rd
- 15405 S 73rd Ave Unit 15
- 15317 Las Robles St
- 7328 W 153rd St Unit 8
- 6233 El Morro Ln
- 7438 Ponderosa Ct Unit 1C
- 6140 El Morro Ln
- 15007 Moorings Ln
- 15349 Catalina Dr Unit 6
