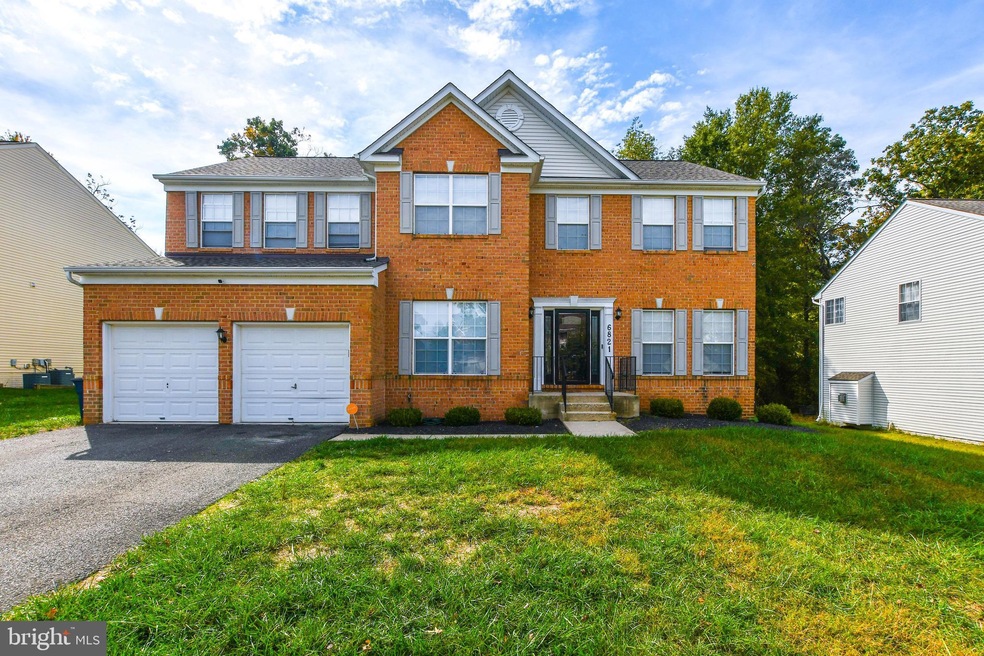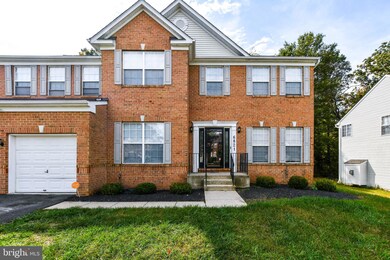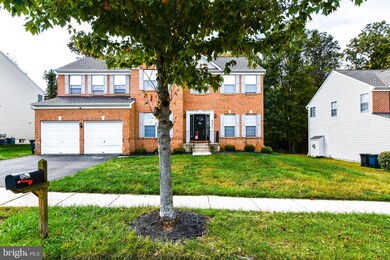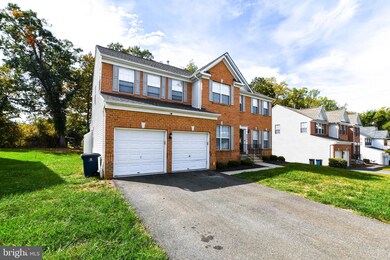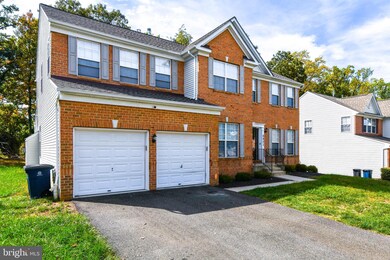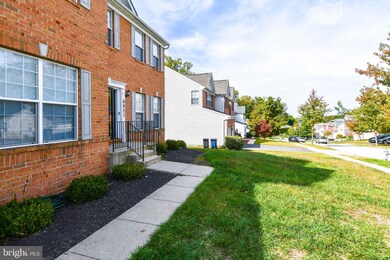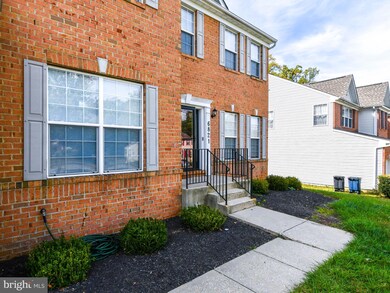
6821 Ashleys Crossing Ct Temple Hills, MD 20748
Highlights
- Eat-In Gourmet Kitchen
- Recreation Room
- Sun or Florida Room
- Colonial Architecture
- Wood Flooring
- Den
About This Home
As of November 2022Welcome Home to this gorgeous brick colonial in a very well sought after neighborhood! Rarely available tucked away neighborhood off of Allentown Road, this amazing home offers over 5,000 square feet of living space! Enter into amazing foyer area and feel the serenity of this meticulous maintained beauty. The main level includes a sunlit foyer which welcomes you to the sprawling main areas. The main level is accentuated with moldings and gleaming hardwood floors. It has an open concept floor plan which is perfect for entertaining, with a gourmet kitchen, sunroom, half bath, enormous family room, and entry from the 2-car garage. The main level also has an incredible separate living and dining room which are designated by prestigious columns. A large great family room, office and half bath with lots of windows and natural sunlight beaming throughout make the main level a perfect 10 ! From the sunroom you may walk out to a spacious backyard with a patio for summertime BBQ's and family fun! In the upstairs you will enter wit two different staircases and find the owner's retreat complete with a gas fireplace, cozy sitting room, walk in closet, and humongous luxury bath. The upstairs is equipped with a laundry, large hallway bath to share, and 3 more bedrooms, with one with a loft sitting area connected to it. The lower level is the ultimate "cave" for fun and entertainment. Downstairs you will enjoy a fully finished walkout basement, complete with a bedroom for guests and full bath! The large recreation area is perfect for hosting a movie and/or game night. The home includes a two car garage, driveway, and there is plenty of parking on this quiet lot in a culdesac! This home is located near shopping and minutes from DC and Virginia . It is a home buyer's dream and it will not last long!
Home Details
Home Type
- Single Family
Est. Annual Taxes
- $7,000
Year Built
- Built in 2005
Lot Details
- 9,575 Sq Ft Lot
- Property is in excellent condition
- Property is zoned R80
HOA Fees
- $35 Monthly HOA Fees
Parking
- 2 Car Attached Garage
- Front Facing Garage
- Garage Door Opener
- Driveway
Home Design
- Colonial Architecture
- Brick Exterior Construction
- Slab Foundation
Interior Spaces
- 3,272 Sq Ft Home
- Property has 3 Levels
- Chair Railings
- Crown Molding
- Tray Ceiling
- Ceiling Fan
- Gas Fireplace
- Window Treatments
- French Doors
- Sliding Doors
- Family Room
- Living Room
- Dining Room
- Den
- Library
- Recreation Room
- Loft
- Sun or Florida Room
- Finished Basement
Kitchen
- Eat-In Gourmet Kitchen
- Built-In Oven
- Cooktop
- Built-In Microwave
- Ice Maker
- Dishwasher
- Kitchen Island
- Disposal
Flooring
- Wood
- Carpet
Bedrooms and Bathrooms
- En-Suite Primary Bedroom
- Walk-In Closet
Laundry
- Dryer
- Washer
Home Security
- Home Security System
- Storm Doors
Utilities
- Central Air
- Heat Pump System
- Natural Gas Water Heater
Community Details
- Association fees include common area maintenance, management, snow removal, trash
- Ashley's Crossing Subdivision
Listing and Financial Details
- Tax Lot 18
- Assessor Parcel Number 17063527546
Ownership History
Purchase Details
Home Financials for this Owner
Home Financials are based on the most recent Mortgage that was taken out on this home.Purchase Details
Home Financials for this Owner
Home Financials are based on the most recent Mortgage that was taken out on this home.Purchase Details
Similar Homes in Temple Hills, MD
Home Values in the Area
Average Home Value in this Area
Purchase History
| Date | Type | Sale Price | Title Company |
|---|---|---|---|
| Deed | $609,900 | -- | |
| Deed | $550,000 | Grace Title Services Llc | |
| Deed | $1,050,000 | -- |
Mortgage History
| Date | Status | Loan Amount | Loan Type |
|---|---|---|---|
| Open | $609,900 | VA | |
| Previous Owner | $515,618 | FHA | |
| Previous Owner | $140,000 | Stand Alone Second | |
| Previous Owner | $426,300 | Adjustable Rate Mortgage/ARM | |
| Previous Owner | $106,550 | New Conventional |
Property History
| Date | Event | Price | Change | Sq Ft Price |
|---|---|---|---|---|
| 11/30/2022 11/30/22 | Sold | $609,900 | 0.0% | $186 / Sq Ft |
| 10/26/2022 10/26/22 | Pending | -- | -- | -- |
| 10/24/2022 10/24/22 | Off Market | $609,900 | -- | -- |
| 10/19/2022 10/19/22 | For Sale | $609,999 | +10.9% | $186 / Sq Ft |
| 04/12/2021 04/12/21 | Sold | $550,000 | 0.0% | $168 / Sq Ft |
| 03/11/2021 03/11/21 | Price Changed | $550,000 | +10.0% | $168 / Sq Ft |
| 03/09/2021 03/09/21 | For Sale | $500,000 | -9.1% | $153 / Sq Ft |
| 03/09/2021 03/09/21 | Pending | -- | -- | -- |
| 03/08/2021 03/08/21 | Off Market | $550,000 | -- | -- |
| 03/04/2021 03/04/21 | For Sale | $500,000 | -- | $153 / Sq Ft |
Tax History Compared to Growth
Tax History
| Year | Tax Paid | Tax Assessment Tax Assessment Total Assessment is a certain percentage of the fair market value that is determined by local assessors to be the total taxable value of land and additions on the property. | Land | Improvement |
|---|---|---|---|---|
| 2024 | $399 | $496,567 | $0 | $0 |
| 2023 | $398 | $455,200 | $101,100 | $354,100 |
| 2022 | $7,001 | $444,333 | $0 | $0 |
| 2021 | $6,839 | $433,467 | $0 | $0 |
| 2020 | $5,810 | $422,600 | $70,500 | $352,100 |
| 2019 | $6,052 | $422,600 | $70,500 | $352,100 |
| 2018 | $6,280 | $422,600 | $70,500 | $352,100 |
| 2017 | $5,300 | $428,600 | $0 | $0 |
| 2016 | -- | $387,133 | $0 | $0 |
| 2015 | $5,587 | $345,667 | $0 | $0 |
| 2014 | $5,587 | $304,200 | $0 | $0 |
Agents Affiliated with this Home
-
Shaunte Parker

Seller's Agent in 2022
Shaunte Parker
Compass
(240) 423-5911
5 in this area
112 Total Sales
-
Verndell Robinson
V
Buyer's Agent in 2022
Verndell Robinson
Coldwell Banker (NRT-Southeast-MidAtlantic)
(484) 951-8376
2 in this area
37 Total Sales
-
Sirous Jafari

Buyer's Agent in 2021
Sirous Jafari
Real Pros
(301) 881-2000
1 in this area
30 Total Sales
Map
Source: Bright MLS
MLS Number: MDPG2060206
APN: 06-3527546
- 6501 Northam Rd
- 6807 Allentown Rd
- 6901 Westchester Dr
- 7107 Loch Raven Rd
- 7003 Taylor Manor Ave
- 7002 Taylor Manor Ave
- 6631 Allentown Rd
- 5509 Windsor Dr
- 6305 Middleton Ln
- 5606 Devon Ct
- 5218 Kenstan Dr
- 7310 Wessex Dr
- 5700 Mansfield Dr
- 5606 Lansing Dr
- 6113 Summerhill Rd
- 4208 Brinkley Rd
- 6109 Claridge Rd
- 6210 Claridge Rd
- 6709 Middlefield Rd
- 6005 Middleton Ln
