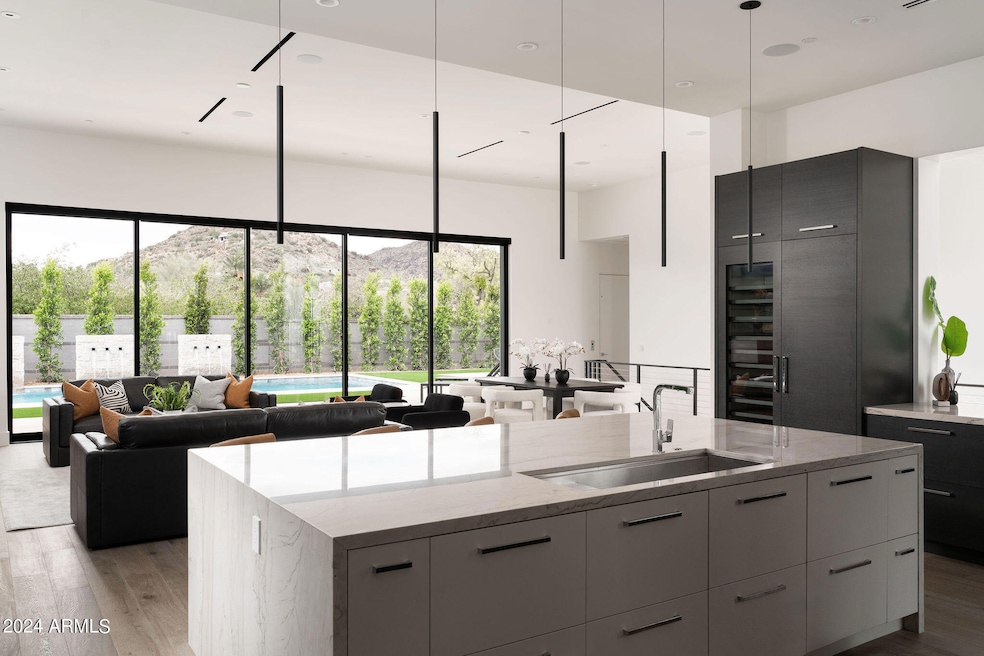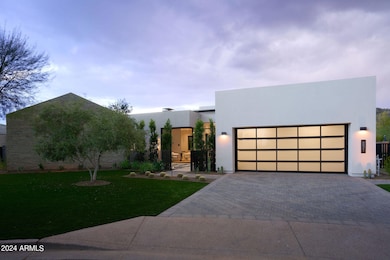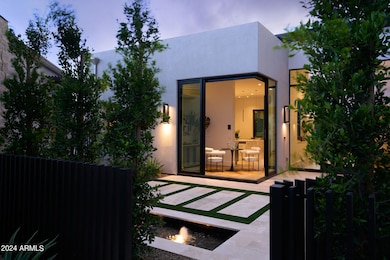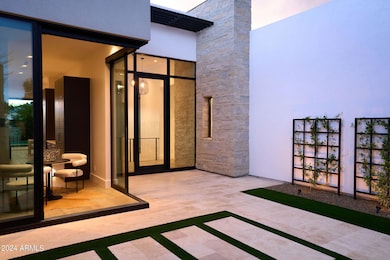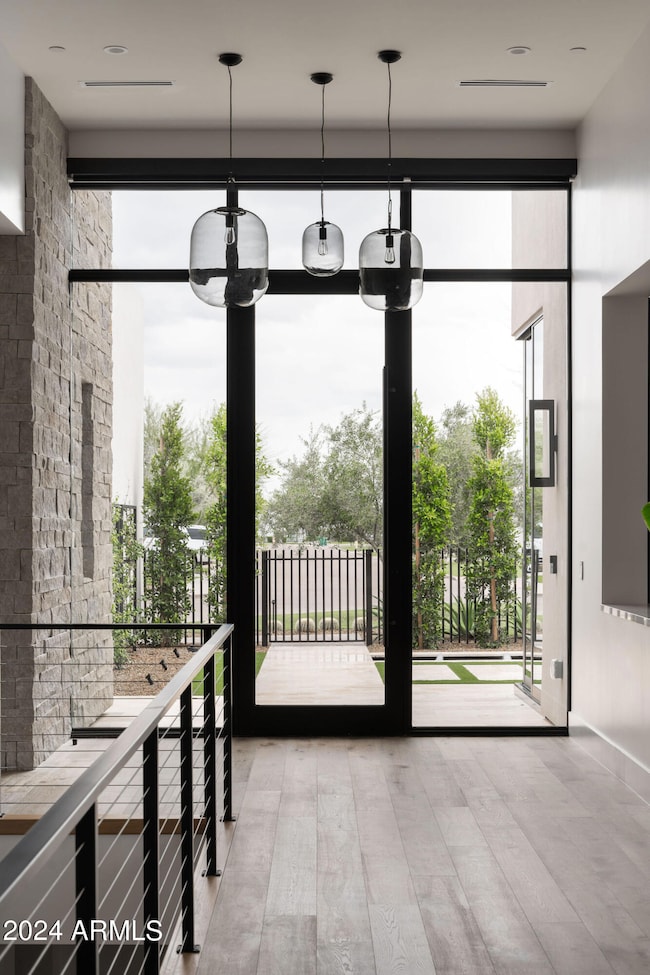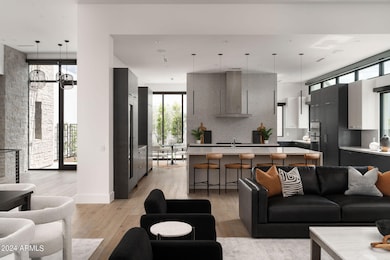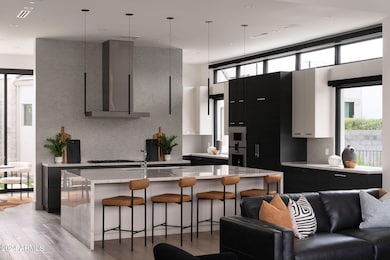
6821 E Cactus Wren Rd Paradise Valley, AZ 85253
Paradise Valley NeighborhoodHighlights
- Gated with Attendant
- Heated Spa
- Mountain View
- Kiva Elementary School Rated A
- 0.41 Acre Lot
- Wood Flooring
About This Home
As of June 2025Welcome to AZURE! Never lived in, NEW CONSTRUCTION, Residence 4 with a DETACHED CASITA & an OVERSIZED, 26' wide WALK-OUT LOWER LEVEL, the largest in the community, putting an exclamation point on the MULTIPLE OUTDOOR ENTERTAINMENT spaces. This PREMIUM LOT LOCATION is one of the largest in Azure giving you phenomenal UNOBSTRUCTED VIEWS of MUMMY AND CAMELBACK MOUNTAINS! Interiors have been EXPERTLY CURATED by Ownby Design as well as some UNIQUE DESIGN ELEMENTS by the seller not present in other Res 4's. From the MASSIVE GLASS WALL SLIDERS, GAGGENAU appliances & PROVENZA wood floors, to the HEATED pool & spa, BOCCE BALL court and CUSTOM LIGHT FIXTURES by Lightform, this home will not disappoint. And to top it all off, All builder WARRANTIES TRANSFER!
Home Details
Home Type
- Single Family
Est. Annual Taxes
- $12,002
Year Built
- Built in 2024
Lot Details
- 0.41 Acre Lot
- Block Wall Fence
- Artificial Turf
- Front and Back Yard Sprinklers
- Sprinklers on Timer
- Private Yard
HOA Fees
- $812 Monthly HOA Fees
Parking
- 3 Car Direct Access Garage
- 2 Open Parking Spaces
- Tandem Garage
- Garage Door Opener
Home Design
- Wood Frame Construction
- Tile Roof
- Foam Roof
- Stucco
Interior Spaces
- 5,738 Sq Ft Home
- 1-Story Property
- Elevator
- Wet Bar
- Ceiling height of 9 feet or more
- Gas Fireplace
- Low Emissivity Windows
- Living Room with Fireplace
- Mountain Views
- Finished Basement
- Walk-Out Basement
Kitchen
- Eat-In Kitchen
- Gas Cooktop
- Built-In Microwave
- Kitchen Island
Flooring
- Wood
- Carpet
- Tile
Bedrooms and Bathrooms
- 4 Bedrooms
- Primary Bathroom is a Full Bathroom
- 6 Bathrooms
- Dual Vanity Sinks in Primary Bathroom
- Bathtub With Separate Shower Stall
Eco-Friendly Details
- ENERGY STAR Qualified Equipment for Heating
Pool
- Heated Spa
- Heated Pool
Outdoor Features
- Covered patio or porch
- Fire Pit
- Built-In Barbecue
Schools
- Kiva Elementary School
- Mohave Middle School
- Saguaro High School
Utilities
- Central Air
- Heating System Uses Natural Gas
Listing and Financial Details
- Home warranty included in the sale of the property
- Tax Lot 19
- Assessor Parcel Number 174-58-452
Community Details
Overview
- Association fees include ground maintenance, front yard maint
- 480 682 3209 Association
- Built by Shea Homes of AZ
- Ritz Carlton Parcel B Amd 3 Replat Subdivision
Security
- Gated with Attendant
Ownership History
Purchase Details
Similar Homes in the area
Home Values in the Area
Average Home Value in this Area
Purchase History
| Date | Type | Sale Price | Title Company |
|---|---|---|---|
| Special Warranty Deed | $1,200,000 | Fidelity Natl Ttl Agcy Inc | |
| Interfamily Deed Transfer | -- | Fidelity Natl Ttl Agcy Inc |
Mortgage History
| Date | Status | Loan Amount | Loan Type |
|---|---|---|---|
| Closed | $0 | Commercial |
Property History
| Date | Event | Price | Change | Sq Ft Price |
|---|---|---|---|---|
| 06/03/2025 06/03/25 | Sold | $5,200,000 | -12.6% | $906 / Sq Ft |
| 05/09/2025 05/09/25 | Pending | -- | -- | -- |
| 05/08/2025 05/08/25 | For Sale | $5,950,000 | 0.0% | $1,037 / Sq Ft |
| 05/07/2025 05/07/25 | Off Market | $5,950,000 | -- | -- |
| 04/30/2025 04/30/25 | Price Changed | $5,950,000 | -0.8% | $1,037 / Sq Ft |
| 03/20/2025 03/20/25 | Price Changed | $5,995,000 | -6.3% | $1,045 / Sq Ft |
| 11/24/2024 11/24/24 | Price Changed | $6,395,000 | -1.5% | $1,114 / Sq Ft |
| 10/01/2024 10/01/24 | For Sale | $6,495,000 | -- | $1,132 / Sq Ft |
Tax History Compared to Growth
Tax History
| Year | Tax Paid | Tax Assessment Tax Assessment Total Assessment is a certain percentage of the fair market value that is determined by local assessors to be the total taxable value of land and additions on the property. | Land | Improvement |
|---|---|---|---|---|
| 2025 | $12,288 | $206,375 | -- | -- |
| 2024 | $12,002 | $196,547 | -- | -- |
| 2023 | $12,002 | $328,400 | $65,680 | $262,720 |
| 2022 | $3,409 | $149,865 | $149,865 | $0 |
| 2021 | $3,617 | $137,100 | $137,100 | $0 |
| 2020 | $3,594 | $83,505 | $83,505 | $0 |
Agents Affiliated with this Home
-

Seller's Agent in 2025
Vincent Clark
VCRE
(602) 684-9355
14 in this area
110 Total Sales
-
J
Seller Co-Listing Agent in 2025
Jennifer Edson
VCRE
(602) 292-1587
7 in this area
63 Total Sales
-

Buyer's Agent in 2025
Jennifer Michaels
Citiea
(480) 450-1626
57 in this area
99 Total Sales
Map
Source: Arizona Regional Multiple Listing Service (ARMLS)
MLS Number: 6758713
APN: 174-58-452
- 6850 E Joshua Tree Ln
- 6862 E Joshua Tree Ln
- 6684 E Cactus Wren Rd
- 6921 N Joshua Tree Ln
- Residence 4 Plan at Azure
- 6587 N Palmeraie Blvd Unit 1050
- 6587 N Palmeraie Blvd Unit 1051
- 6587 N Palmeraie Blvd Unit 3006
- 6587 N Palmeraie Blvd Unit 3010
- 6587 N Palmeraie Blvd Unit 2011
- 6587 N Palmeraie Blvd Unit 2010
- 6587 N Palmeraie Blvd Unit 2017
- 6587 N Palmeraie Blvd Unit 2022
- 6587 N Palmeraie Blvd Unit 3032
- 6587 N Palmeraie Blvd Unit 3031
- 7201 N Mockingbird Ln
- 6879 E Palma Vita Dr
- 6612 E Hummingbird Ln
- 6836 E Hummingbird Ln
- 6700 E Cactus Wren Rd Unit 30
