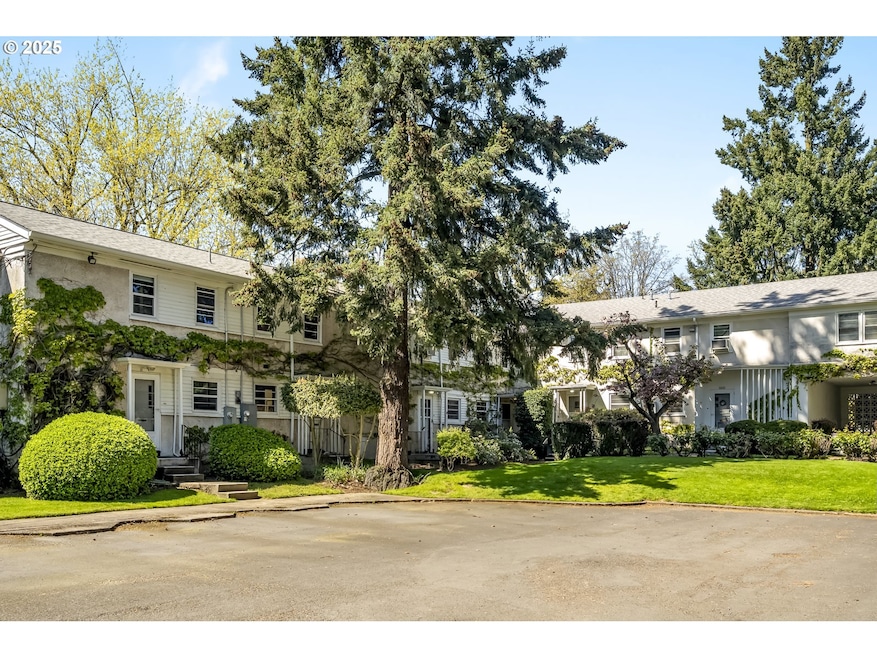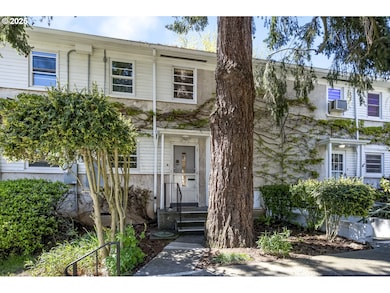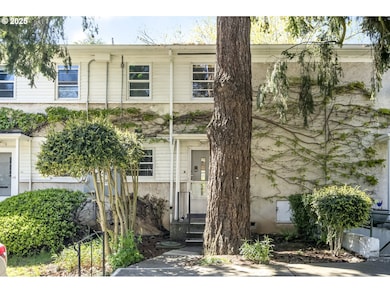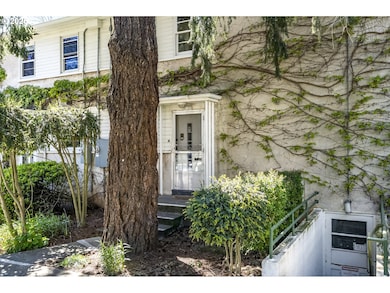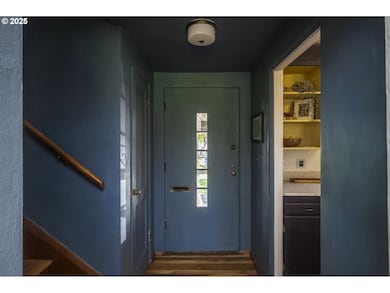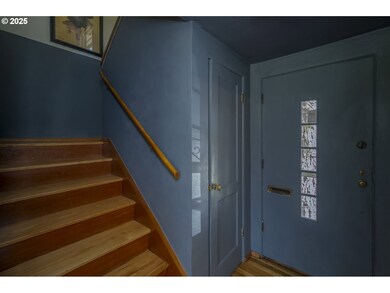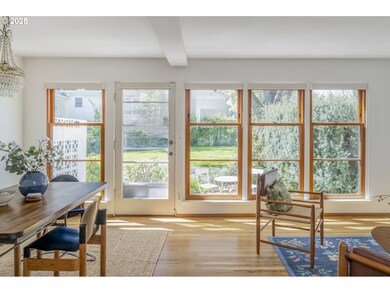6821 NE Broadway St Unit 31 Portland, OR 97213
Madison South NeighborhoodEstimated payment $2,315/month
Highlights
- Wood Flooring
- Patio
- Resident Manager or Management On Site
- Rose City Park Elementary Rated 10
- Living Room
- Landscaped with Trees
About This Home
Nestled gently between two grand trees and bathed in soft, natural light, this vintage mid-century condo invites you into a timeless retreat wrapped in calm and character. Located in the lovingly maintained Binford Condominiums, this home offers the rarest balance of privacy, simplicity, and community—quietly tucked into 6 acres of landscaped grounds in Portland’s beloved Rose City Park neighborhood. The 1,050 square foot residence features two peaceful bedrooms tucked upstairs, creating a sense of separation from the open, light-filled living areas below. Original hardwood floors run throughout the home, while radiant floor and ceiling heating ensure cozy comfort through every season. Expansive new wood-framed floor-to-ceiling windows invite the outdoors in, opening to your private patio and a gated, park-like courtyard—a magical extension of your living space. An airy open-concept living and dining space welcomes you in, where warm wood finishes and natural textures meet soft, ambient light. The kitchen offers functionality with a nostalgic, vintage charm—lovingly maintained and ready for personalization. Every corner is thoughtfully designed to bring ease and grace to your daily rhythms. Upstairs, two tranquil bedrooms are framed by views of leafy treetops and filled with light throughout the day. Each room features floor-to-ceiling closets and ceiling fans for comfort. The well-kept bathroom offers clean simplicity and a perfect canvas for subtle updates to reflect your own personal style. From your private back patio, step directly into a lush, fully enclosed courtyard—secure and serene, ideal for reading under the trees, enjoying a picnic, or watching the sunset. The outdoor space is pet- and child-friendly, with locked entry for peace of mind. Additional features include: Dedicated 3' x 5' storage unit (No. 31) Shared secure bike/kayak storage, One reserved off-street parking space (Lot No. 6821) Community laundry facilities conveniently located on-site. [Home Energy Score = 8. HES Report at
Listing Agent
Windermere Realty Trust Brokerage Phone: 503-799-5095 License #980400145 Listed on: 04/18/2025

Co-Listing Agent
Windermere Realty Trust Brokerage Phone: 503-799-5095 License #200405045
Townhouse Details
Home Type
- Townhome
Est. Annual Taxes
- $3,156
Year Built
- Built in 1949
HOA Fees
- $523 Monthly HOA Fees
Home Design
- Composition Roof
- Stucco Exterior
- Concrete Perimeter Foundation
Interior Spaces
- 1,050 Sq Ft Home
- 2-Story Property
- Family Room
- Living Room
- Dining Room
- Wood Flooring
- Free-Standing Range
Bedrooms and Bathrooms
- 2 Bedrooms
- 1 Full Bathroom
Parking
- Off-Street Parking
- Deeded Parking
Schools
- Rose City Park Elementary School
- Roseway Heights Middle School
- Leodis Mcdaniel High School
Utilities
- No Cooling
- Radiant Heating System
- Hot Water Heating System
- Municipal Trash
Additional Features
- Green Certified Home
- Patio
- Landscaped with Trees
Listing and Financial Details
- Assessor Parcel Number R116254
Community Details
Overview
- 102 Units
- Binford Condo Association, Phone Number (503) 654-0118
- On-Site Maintenance
Amenities
- Common Area
- Community Storage Space
Security
- Resident Manager or Management On Site
Map
Home Values in the Area
Average Home Value in this Area
Tax History
| Year | Tax Paid | Tax Assessment Tax Assessment Total Assessment is a certain percentage of the fair market value that is determined by local assessors to be the total taxable value of land and additions on the property. | Land | Improvement |
|---|---|---|---|---|
| 2024 | $3,156 | $117,970 | -- | $117,970 |
| 2023 | $3,156 | $114,540 | $0 | $114,540 |
| 2022 | $2,970 | $111,210 | $0 | $0 |
| 2021 | $2,920 | $107,980 | $0 | $0 |
| 2020 | $2,678 | $104,840 | $0 | $0 |
| 2019 | $2,580 | $101,790 | $0 | $0 |
| 2018 | $2,504 | $98,830 | $0 | $0 |
| 2017 | $2,400 | $95,960 | $0 | $0 |
| 2016 | $2,197 | $93,170 | $0 | $0 |
| 2015 | $2,139 | $90,460 | $0 | $0 |
| 2014 | $2,107 | $87,830 | $0 | $0 |
Property History
| Date | Event | Price | Change | Sq Ft Price |
|---|---|---|---|---|
| 05/06/2025 05/06/25 | Price Changed | $289,500 | -4.5% | $276 / Sq Ft |
| 04/18/2025 04/18/25 | For Sale | $303,000 | +18.8% | $289 / Sq Ft |
| 04/03/2018 04/03/18 | Sold | $255,000 | +2.0% | $243 / Sq Ft |
| 03/01/2018 03/01/18 | Pending | -- | -- | -- |
| 01/30/2018 01/30/18 | For Sale | $250,000 | -- | $238 / Sq Ft |
Purchase History
| Date | Type | Sale Price | Title Company |
|---|---|---|---|
| Warranty Deed | $255,000 | Nextitle | |
| Warranty Deed | $160,000 | Ticor Title Insurance Compan | |
| Warranty Deed | $97,000 | Transnation Title Insurance |
Mortgage History
| Date | Status | Loan Amount | Loan Type |
|---|---|---|---|
| Open | $236,800 | New Conventional | |
| Closed | $242,250 | New Conventional | |
| Previous Owner | $136,750 | New Conventional | |
| Previous Owner | $152,000 | Purchase Money Mortgage | |
| Previous Owner | $92,000 | Unknown | |
| Previous Owner | $97,000 | Balloon |
Source: Regional Multiple Listing Service (RMLS)
MLS Number: 170876407
APN: R116254
- 6921 NE Broadway St Unit 15
- 1838 NE 65th Ave
- 1908 NE 72nd Ave Unit 1914
- 1300 NE 68th Ave Unit 15
- 1643 NE 74th Ave Unit 1645
- 114 NE 74th Ave
- 6211 NE Halsey St
- 7424 NE Halsey St Unit 7436
- 927 NE 68th Ave
- 6126 NE Halsey St
- 6114 NE Halsey St
- 6104 NE Halsey St
- 1112 NE 74th Ave
- 1536 NE 77th Ave
- 6342 6348 NE Willow St
- 6134 NE Multnomah St Unit 6136
- 6115 NE Multnomah St Unit 9
- 6115 NE Multnomah St Unit 3
- 6115 NE Multnomah St Unit 2
- 6115 NE Multnomah St Unit 10
- 1526 NE 68th Ave
- 1409 NE 71st Ave Unit B
- 1435 NE 62nd Ave
- 6435 NE Pacific St
- 1110 NE 60th Ave
- 2208-2208 NE 80th Ave Unit 2206
- 6825 NE Morris St Unit A
- 451 NE 75th Ave
- 5800 NE Center Commons Way
- 6624 NE Sandy Blvd Unit 6624
- 850 NE 81st Ave
- 6045 NE Flanders St Unit 6045
- 5819 NE Glisan St
- 6819 NE Sandy Blvd
- 817 NE 55th Ave
- 5714 NE Glisan St Unit Upstair
- 8435 NE Holladay St
- 5506 NE Hoyt St
- 5506 NE Hoyt St
- 677-699 NE 52nd Ave
