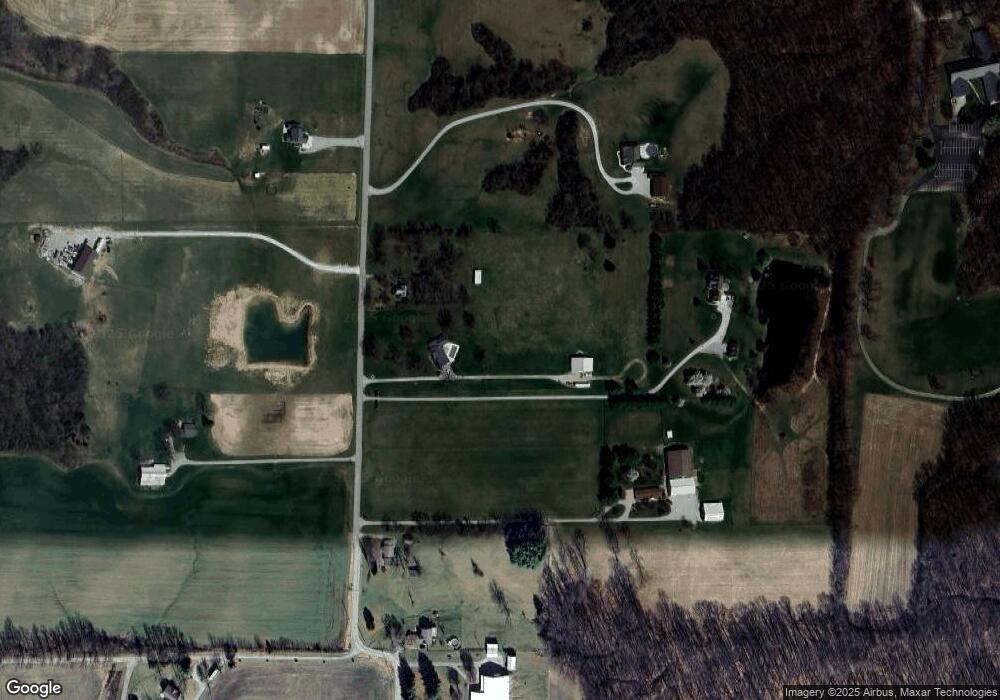6821 S 125 W Trafalgar, IN 46181
Estimated Value: $491,000 - $596,026
4
Beds
3
Baths
1,918
Sq Ft
$283/Sq Ft
Est. Value
About This Home
This home is located at 6821 S 125 W, Trafalgar, IN 46181 and is currently estimated at $542,757, approximately $282 per square foot. 6821 S 125 W is a home located in Johnson County with nearby schools including Indian Creek Elementary School, Indian Creek Intermediate School, and Indian Creek Middle School.
Ownership History
Date
Name
Owned For
Owner Type
Purchase Details
Closed on
Jul 2, 2015
Sold by
Sandmeyer David J and Sandmeyer Roey A
Bought by
Hines Jacoby L and Hines Kristin S
Current Estimated Value
Create a Home Valuation Report for This Property
The Home Valuation Report is an in-depth analysis detailing your home's value as well as a comparison with similar homes in the area
Home Values in the Area
Average Home Value in this Area
Purchase History
| Date | Buyer | Sale Price | Title Company |
|---|---|---|---|
| Hines Jacoby L | -- | None Available |
Source: Public Records
Tax History Compared to Growth
Tax History
| Year | Tax Paid | Tax Assessment Tax Assessment Total Assessment is a certain percentage of the fair market value that is determined by local assessors to be the total taxable value of land and additions on the property. | Land | Improvement |
|---|---|---|---|---|
| 2025 | $3,997 | $479,800 | $129,800 | $350,000 |
| 2024 | $3,997 | $443,500 | $129,900 | $313,600 |
| 2023 | $3,762 | $410,700 | $129,900 | $280,800 |
| 2022 | $3,621 | $377,000 | $121,400 | $255,600 |
| 2021 | $2,876 | $305,500 | $113,300 | $192,200 |
| 2020 | $2,491 | $300,100 | $113,300 | $186,800 |
| 2019 | $2,350 | $288,100 | $113,300 | $174,800 |
| 2018 | $2,130 | $264,100 | $113,300 | $150,800 |
| 2017 | $2,147 | $262,300 | $113,300 | $149,000 |
| 2016 | $2,065 | $256,900 | $113,300 | $143,600 |
| 2014 | -- | $245,200 | $113,300 | $131,900 |
| 2013 | -- | $247,300 | $113,300 | $134,000 |
Source: Public Records
Map
Nearby Homes
- 7078 S 125 W
- 1267 W 750 S
- 1828 W 750 S
- 2283 W Indian Creek Rd
- 2508 W Indian Creek Rd
- 915 W Lakeview Dr
- 5730 S 50 W
- 5668 S 50 W
- 952 W Kamleifer Dr
- 0 Hinshaw Dr
- 7793 S Howard Prince Dr
- 8681 S Kinman Dr
- 264 W Lakeview Dr
- 8460 S Green Dr
- 314 W Lakeview Dr
- 5993 S 300 W
- 756 W Brown Lake Dr
- 409 W Lakeview Dr
- 6968 S 300 W
- 8434 S Christian Dr
