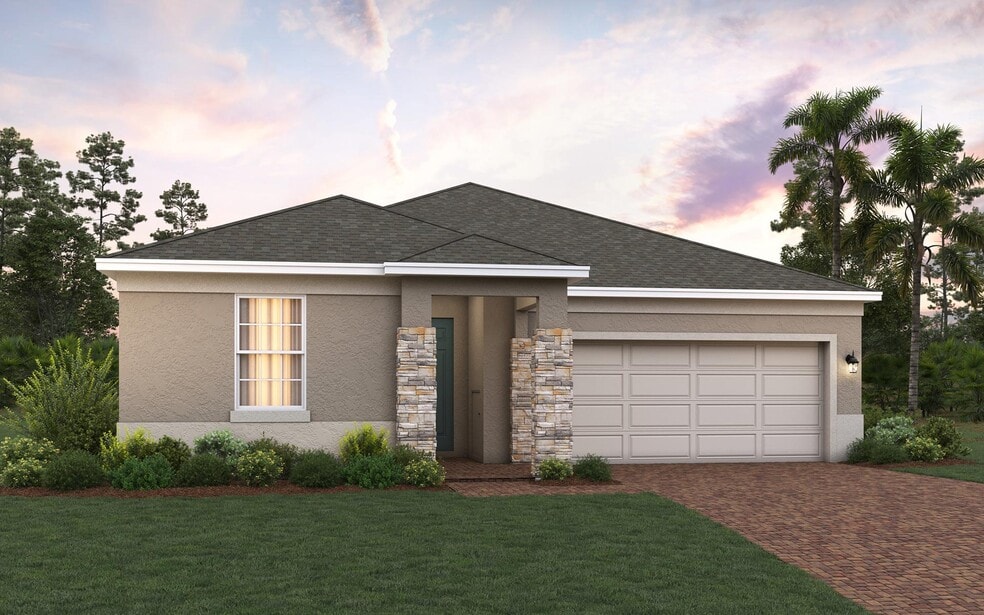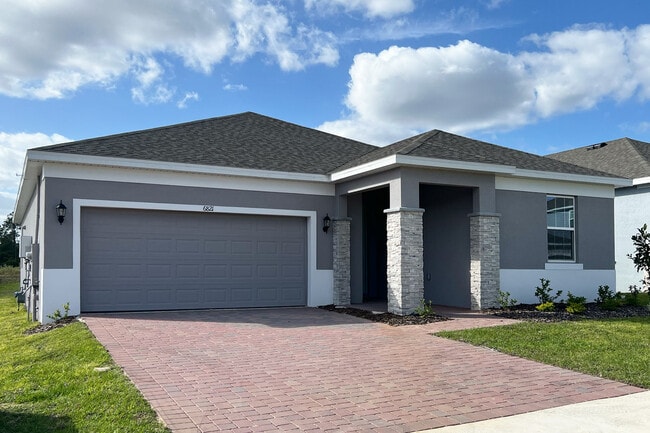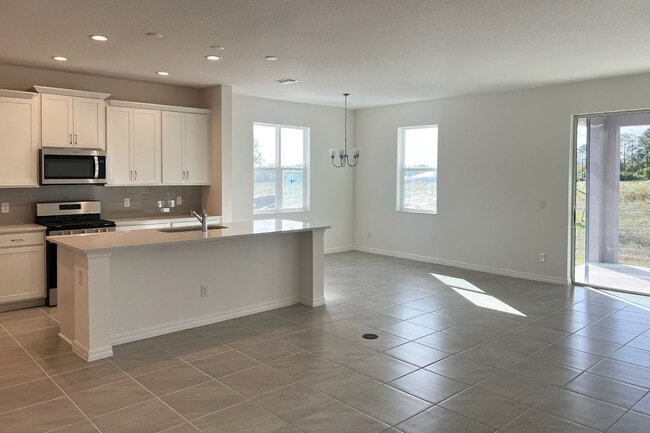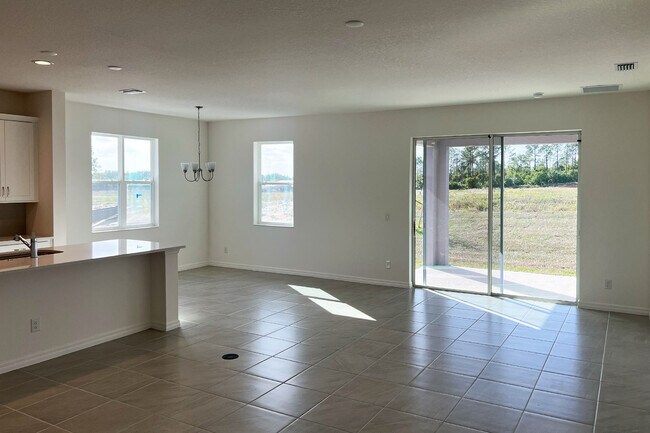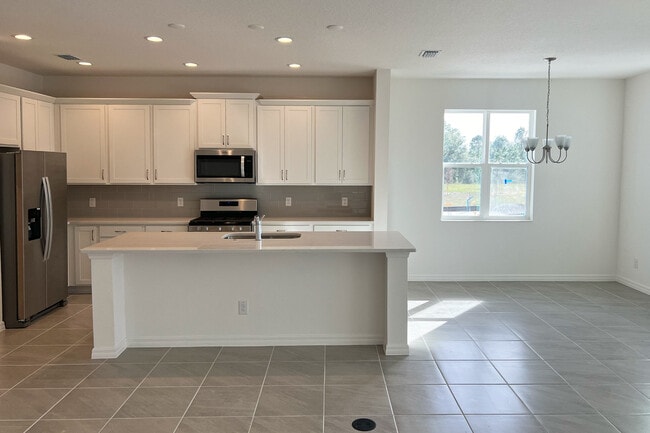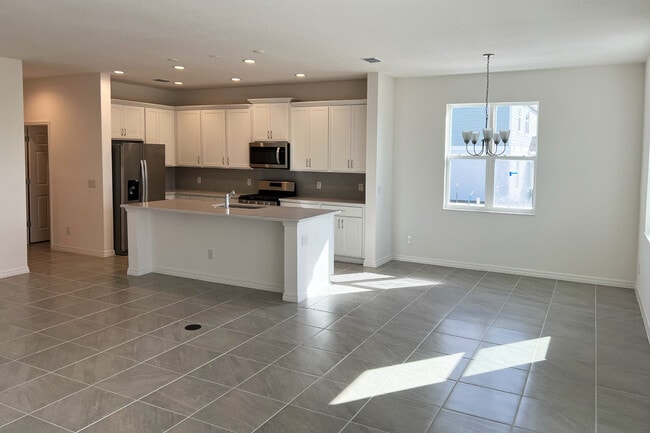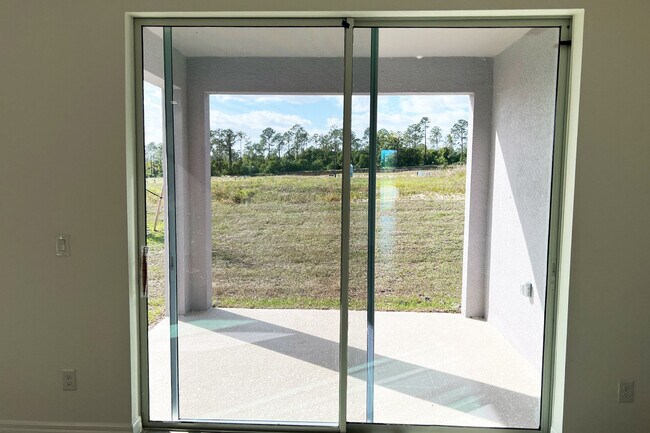
Estimated payment $2,398/month
Highlights
- New Construction
- Clubhouse
- Community Playground
- Community Lake
- Community Pool
- Park
About This Home
THIS HOME IS MOVE-IN READY!! Introducing the Hayden, an exquisite single-story home plan meticulously crafted by Trinity Family Builders. Boasting four spacious bedrooms and two full baths, this abode is designed for modern comfort and convenience. The heart of the home lies in its expansive kitchen, seamlessly flowing into the family and dining room areas, perfect for entertaining guests or cozy family gatherings. The kitchen is further enhanced with upgraded cabinets, solid surface countertops, and a vented microwave. The grandeur continues with the luxurious primary bedroom featuring a walk-in closet and bath adorned with Trinity's signature Luxury Retreat Shower. Throughout the home, you'll find upgraded flooring and walls, 9'4 ceilings, and upgraded baseboards, all contributing to the home's sophisticated ambiance. The exterior showcases an elevation 2 stone exterior elevation, adding elegance and durability to the home's facade. Outside, the covered entrance welcomes you home, while the covered lanai beckons for al fresco dining and relaxation, completing this perfect blend of elegance and functionality in the Hayden home plan. Additionally, the home includes the exclusive Trinity Package Place built-in outdoor storage area with a secure delivery door and electronic keypad door lock, providing added convenience and peace of mind for homeowners. With R-38 insulation for energy efficiency, the Hayden is the epitome of modern comfort and style. *Advertised price reflects builder contribution toward closing costs onlyno rate buydown is included.
Home Details
Home Type
- Single Family
HOA Fees
- $78 Monthly HOA Fees
Parking
- 2 Car Garage
Taxes
Home Design
- New Construction
Bedrooms and Bathrooms
- 4 Bedrooms
- 2 Full Bathrooms
Additional Features
- 1-Story Property
- Minimum 50 Ft Wide Lot
Community Details
Overview
- Association fees include ground maintenance
- Community Lake
- Views Throughout Community
- Pond in Community
Amenities
- Clubhouse
Recreation
- Community Playground
- Community Pool
- Park
- Trails
Map
Other Move In Ready Homes in Eagletail Landings - 50' Wide
About the Builder
- 27476 Black Kite Ave
- 6708 Golden Eagle Blvd
- Eagletail Landings - 40' Wide
- Eagletail Landings - 50' Wide
- 27513 Stellar Sea Way
- 27517 Stellar Sea Way
- TBD Palm Dr
- 0 Palm Dr Unit MFRG5103396
- 5934 Sanders Grove Cir
- 0 County Road 48 Unit MFRG5080228
- 0 County Road 48 Unit MFRG5102312
- 0 Cr-48 Unit MFRO6316973
- TBD County Road 48
- 26831 Bloomfield Ave
- 26043 Us Highway 27
- 8641 High St
- 27101 Us Highway 27
- 0 Yalaha Rd
- 4736 Jasmine Cir
- 4706 Jasmine Cir
