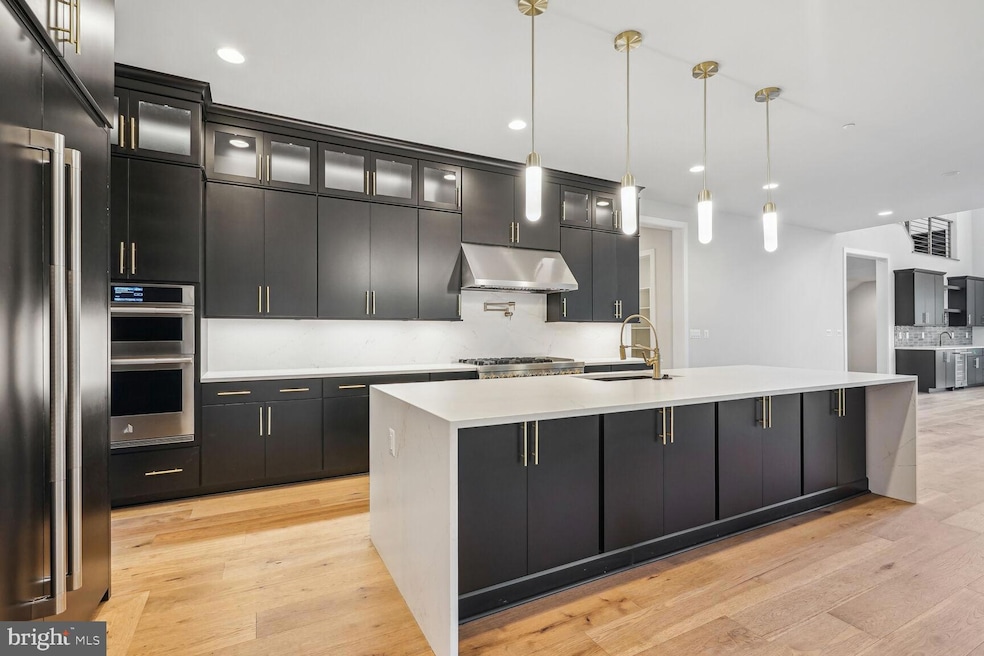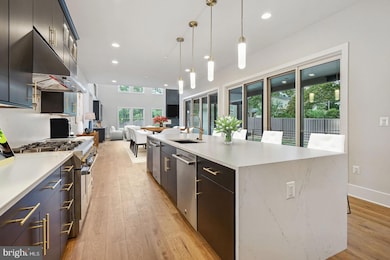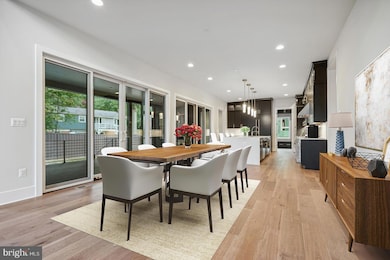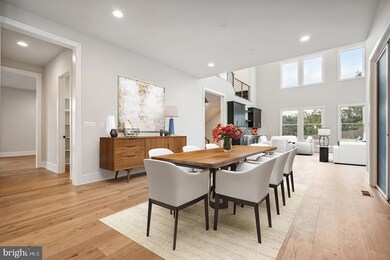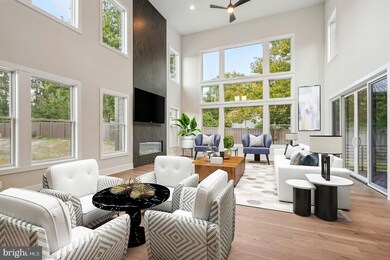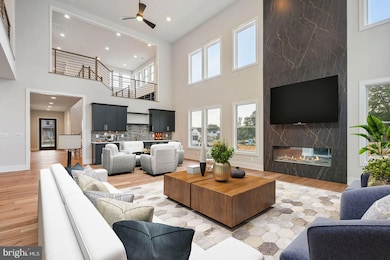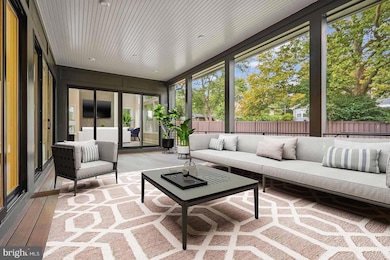6821 Silver Linden St Bethesda, MD 20817
Wildwood Manor NeighborhoodEstimated payment $15,354/month
Highlights
- New Construction
- Gourmet Kitchen
- Open Floorplan
- Ashburton Elementary School Rated A
- 0.28 Acre Lot
- Contemporary Architecture
About This Home
Final single family home in the highly sought after Amalyn Harmony neighborhood. Elevated style meets modern sophistication in this extraordinary single-family home. Situated on an expansive homesite, this home offers epitome of luxury living with thoughtfully designed interiors featuring a main level bedroom suite, 3-bay garage, two-story great room, and the option to add an elevator for added convenience. Personalization options are available to let you create your own sumptuous sanctuary.
Don't miss your chance to claim a piece of this exclusive enclave in Bethesda’s amenity-rich Amalyn community. Photos shown are of similar home.
Home Details
Home Type
- Single Family
Est. Annual Taxes
- $9,620
Lot Details
- 0.28 Acre Lot
- Property is in excellent condition
- Property is zoned R90
HOA Fees
- $380 Monthly HOA Fees
Parking
- 3 Car Attached Garage
- Front Facing Garage
Home Design
- New Construction
- Contemporary Architecture
- Slab Foundation
- Stone Siding
Interior Spaces
- Property has 3 Levels
- Elevator
- Open Floorplan
- Dining Area
- Partially Finished Basement
Kitchen
- Gourmet Kitchen
- Built-In Oven
- Gas Oven or Range
- Built-In Microwave
- Dishwasher
- Stainless Steel Appliances
- Kitchen Island
- Disposal
Bedrooms and Bathrooms
Utilities
- Forced Air Heating and Cooling System
- Natural Gas Water Heater
Listing and Financial Details
- Tax Lot 47
- Assessor Parcel Number 160703855962
Community Details
Overview
- Built by Tri Pointe Homes
- Amalyn Subdivision, Aspen Floorplan
Recreation
- Community Pool
Map
Home Values in the Area
Average Home Value in this Area
Tax History
| Year | Tax Paid | Tax Assessment Tax Assessment Total Assessment is a certain percentage of the fair market value that is determined by local assessors to be the total taxable value of land and additions on the property. | Land | Improvement |
|---|---|---|---|---|
| 2025 | $9,767 | $848,400 | $848,400 | -- |
| 2024 | $9,767 | $848,400 | $848,400 | $0 |
| 2023 | $9,620 | $834,967 | $0 | $0 |
| 2022 | $9,066 | $821,533 | $0 | $0 |
| 2021 | -- | $808,100 | $808,100 | $0 |
Property History
| Date | Event | Price | Change | Sq Ft Price |
|---|---|---|---|---|
| 12/22/2024 12/22/24 | Pending | -- | -- | -- |
| 07/12/2024 07/12/24 | For Sale | $2,659,900 | -- | $383 / Sq Ft |
Purchase History
| Date | Type | Sale Price | Title Company |
|---|---|---|---|
| Deed | $877,251 | Westminster Title | |
| Deed | $877,251 | Westminster Title |
Source: Bright MLS
MLS Number: MDMC2140052
APN: 07-03855962
- 6950 Renita Ln
- 6908 Greyswood Rd
- 6958 Renita Ln
- 6924 Viceroy Alley
- 6801 Newbold Dr
- 7018 Renita Ln
- 7022 Renita Ln
- 9817 Fernwood Rd
- 9705 Brixton Ln
- 7026 Renita Ln
- 6501 Stoneham Rd
- 6825 Newbold Dr
- 6931 Greyswood Rd
- Chatwal Plan at Amalyn - The Moderne Collection
- 9411 Fernwood Rd
- 7203 Barnett Rd
- 7242 Greentree Rd
- 7200 Greentree Rd
- 6917 Renita Ln
- 7029 Longwood Dr
