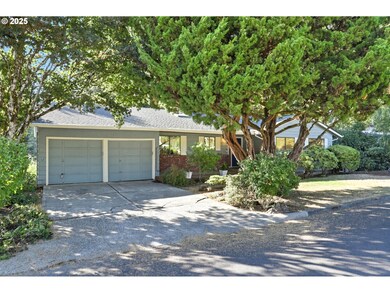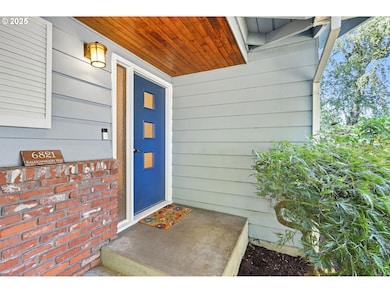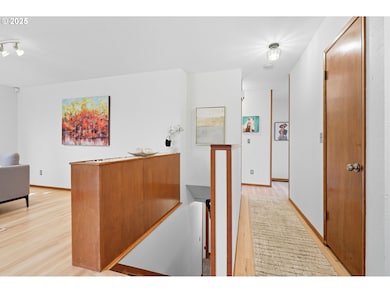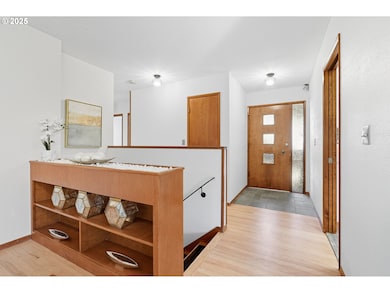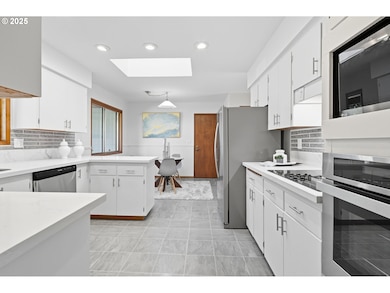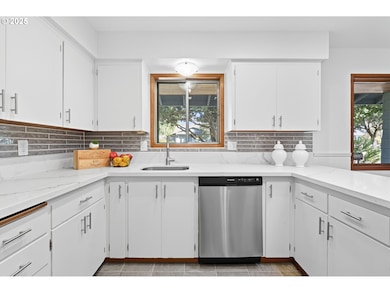6821 SW Raleighwood Way Portland, OR 97225
Estimated payment $4,509/month
Highlights
- Home fronts a creek
- Midcentury Modern Architecture
- Pond
- Pond View
- Covered Deck
- 1-minute walk to Raleighwood Wetlands Natural Area
About This Home
Welcome home to this beautifully updated mid-century modern ranch in Raleigh Hills! Located at 6821 SW Raleighwood Way, this 4-bed/3-bath, ~2,899 sq ft residence offers three distinct living spaces, a main-level primary suite, and a lower-level rec room with bar and workshop/storage area. A dramatic quarried-stone fireplace anchors the light-filled living room, while new slab quartz countertops and skylights elevate the kitchen and baths. Outside, enjoy a private backyard patio with fire-pit—backing to a protected natural greenbelt with pond/creek views. Potential for multi-generation living. With no HOA, attractive unincorporated Washington County tax structure, and a quiet yet convenient location close to shopping, dining and commuter routes—this home truly has it all. Don’t miss this Raleigh Hills gem!
Home Details
Home Type
- Single Family
Est. Annual Taxes
- $7,314
Year Built
- Built in 1963
Lot Details
- 9,147 Sq Ft Lot
- Home fronts a creek
- Adjacent to Greenbelt
- Terraced Lot
- Private Yard
Parking
- 2 Car Attached Garage
- Workshop in Garage
- Garage Door Opener
- Driveway
- On-Street Parking
Property Views
- Pond
- Creek or Stream
- Park or Greenbelt
Home Design
- Midcentury Modern Architecture
- Slab Foundation
- Stem Wall Foundation
- Composition Roof
- Wood Siding
- Lap Siding
Interior Spaces
- 2,899 Sq Ft Home
- 2-Story Property
- Built-In Features
- Wainscoting
- Skylights
- 2 Fireplaces
- Wood Burning Fireplace
- Gas Fireplace
- Double Pane Windows
- Aluminum Window Frames
- Family Room
- Living Room
- Dining Room
- Bonus Room
- Utility Room
- Natural lighting in basement
Kitchen
- Built-In Oven
- Down Draft Cooktop
- Plumbed For Ice Maker
- Dishwasher
- Stainless Steel Appliances
- Quartz Countertops
- Disposal
Flooring
- Wood
- Wall to Wall Carpet
Bedrooms and Bathrooms
- 4 Bedrooms
- Dual Flush Toilets
Laundry
- Laundry Room
- Washer and Dryer
Outdoor Features
- Pond
- Covered Deck
- Patio
- Porch
Schools
- Raleigh Hills Elementary School
- Whitford Middle School
- Beaverton High School
Utilities
- Forced Air Heating and Cooling System
- Heating System Uses Gas
- High Speed Internet
Community Details
- No Home Owners Association
- Greenbelt
Listing and Financial Details
- Assessor Parcel Number R93552
Map
Home Values in the Area
Average Home Value in this Area
Tax History
| Year | Tax Paid | Tax Assessment Tax Assessment Total Assessment is a certain percentage of the fair market value that is determined by local assessors to be the total taxable value of land and additions on the property. | Land | Improvement |
|---|---|---|---|---|
| 2026 | $7,009 | $398,630 | -- | -- |
| 2025 | $7,009 | $387,020 | -- | -- |
| 2024 | $6,581 | $375,750 | -- | -- |
| 2023 | $6,581 | $364,810 | $0 | $0 |
| 2022 | $6,368 | $364,810 | $0 | $0 |
| 2021 | $6,139 | $343,880 | $0 | $0 |
| 2020 | $5,954 | $333,870 | $0 | $0 |
| 2019 | $5,759 | $324,150 | $0 | $0 |
| 2018 | $5,571 | $314,710 | $0 | $0 |
| 2017 | $5,371 | $305,550 | $0 | $0 |
| 2016 | $5,179 | $296,660 | $0 | $0 |
| 2015 | $4,979 | $288,020 | $0 | $0 |
| 2014 | $4,880 | $279,640 | $0 | $0 |
Property History
| Date | Event | Price | List to Sale | Price per Sq Ft |
|---|---|---|---|---|
| 09/18/2025 09/18/25 | For Sale | $799,000 | -- | $276 / Sq Ft |
Purchase History
| Date | Type | Sale Price | Title Company |
|---|---|---|---|
| Interfamily Deed Transfer | -- | Wfg Title | |
| Interfamily Deed Transfer | -- | -- | |
| Interfamily Deed Transfer | -- | -- | |
| Interfamily Deed Transfer | -- | Transnation Title Insurance |
Mortgage History
| Date | Status | Loan Amount | Loan Type |
|---|---|---|---|
| Open | $416,000 | New Conventional | |
| Previous Owner | $140,000 | Purchase Money Mortgage |
Source: Regional Multiple Listing Service (RMLS)
MLS Number: 570629894
APN: R0093552
- 6744 SW Raleighwood Way
- 6741 SW Raleighwood Way
- 6900 SW Preslynn Dr
- 4460 SW Scholls Ferry Rd Unit 3
- 6580 SW Preslynn Dr
- 7160 SW Gable Park Rd
- 6500 SW Preslynn Dr
- 4414 SW Semler Way
- 3860 SW 75th Ave
- 7145 SW Gable Pkwy
- 6200 SW Seymour St
- 3300 SW Ridgewood Ave
- 3329 SW Ridgewood Ave
- 3190 SW Ridgewood Ave
- 5407 SW 63rd Ave
- 4921 SW 59th Ave
- 7110 SW Stephen Ln
- 5109 SW Oleson Rd
- 3090 SW Grace Ln
- 6230 SW Patton Rd
- 6239 SW Beaverton Hillsdale Hwy
- 4835 SW Oleson Rd
- 6035-6085 SW Beaverton-Hillsdale Hwy
- 4929 SW Scholls Ferry Rd
- 5817-5845 SW Beaverton-Hillsdale Hwy
- 5718-5856 SW Beaverton-Hillsdale Hwy
- 5704 SW Beaverton Hillsdale Hwy Unit 17
- 4836-4970 SW Laurelwood Dr
- 5745 SW Oleson Rd
- 8340 SW Apple Way
- 3450 SW 87th Ave
- 2130 SW Camelot Ct
- 4660 SW Fairvale Ct
- 6331 SW Canyon Ct
- 1380 SW 66th Ave
- 4925 SW Jamieson Rd
- 8150 SW Barnes Rd
- 7704 SW Barnes Rd Unit D
- 3609 SW 38th Ave
- 4525 SW California St

