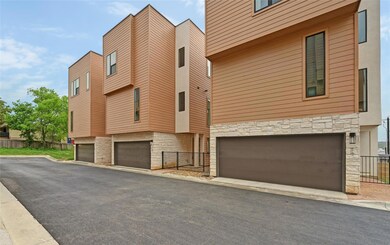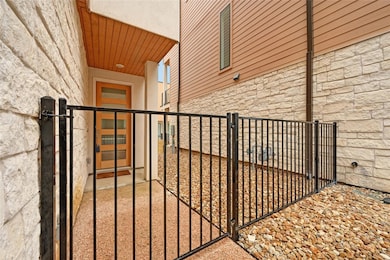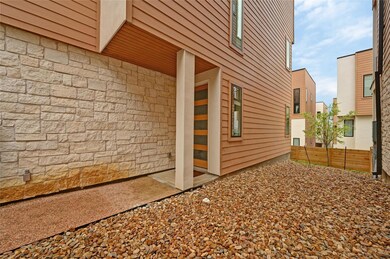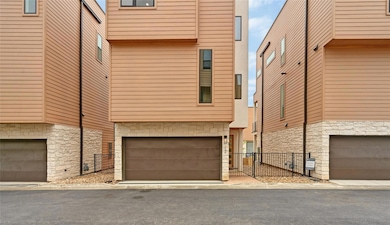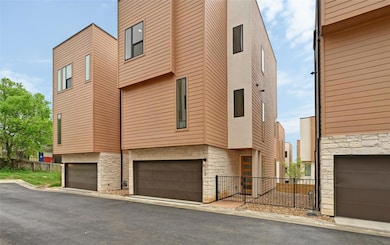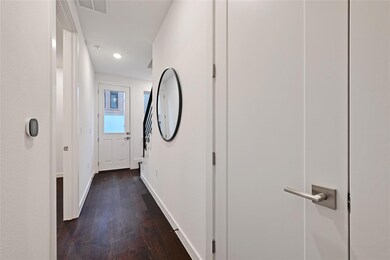6821 Wolfcreek Pass Unit 12 Austin, TX 78749
West Oak Hill NeighborhoodEstimated payment $4,301/month
Highlights
- New Construction
- Wood Flooring
- Quartz Countertops
- Patton Elementary School Rated A-
- High Ceiling
- Covered Patio or Porch
About This Home
**10k Seller Credit!!**
Welcome to Alder, where luxury living meets serene landscapes. Nestled atop a tree-lined hill in Southwest Austin, this property offers the perfect blend of urban convenience and natural tranquility. Just minutes away from Bee Cave, Dripping Springs, and Southwest Parkway, Alder provides easy access to both city amenities and the scenic beauty of the Texas Hill Country. As you approach Alder, you'll be greeted by its striking exterior design, featuring warm wood tones, expansive picture windows, modern-cut limestone, and classic smooth stucco. Step inside to discover a thoughtfully designed interior with features that cater to modern living: Expansive covered terraces on the living level invite you to relax and soak in the breathtaking views. The open kitchen/living floor plan with dedicated dining areas provides the perfect space for entertaining guests or enjoying family meals. Large modern windows flood the interiors with natural light, creating an inviting and airy atmosphere. The modern KitchenAid appliances in stainless steel add both style and functionality to the well-appointed kitchen. Indulge in luxury with 5-fixture primary baths featuring floating tubs in select homes, offering a spa-like retreat right at home. Generous walk-in closets with finish-out upgrade options ensure ample storage space for all your belongings. For those in need of a dedicated workspace, convenient study nooks and loft spaces are available in select homes, providing the perfect environment for productivity and creativity. Whether you're seeking a peaceful retreat or a vibrant urban lifestyle, Alder offers the best of both worlds. Don't miss your chance to experience the unparalleled luxury and convenience of Alder living. Schedule a viewing today and make Alder your new home sweet home
Listing Agent
Compass RE Texas, LLC Brokerage Phone: 210-831-2838 License #0616344 Listed on: 09/28/2024

Property Details
Home Type
- Condominium
Year Built
- Built in 2024 | New Construction
Lot Details
- South Facing Home
- Back Yard Fenced
- Landscaped
- Sprinkler System
- Dense Growth Of Small Trees
HOA Fees
- $225 Monthly HOA Fees
Parking
- 2 Car Attached Garage
- Front Facing Garage
- Garage Door Opener
Home Design
- Slab Foundation
- Low VOC Insulation
- Membrane Roofing
- HardiePlank Type
Interior Spaces
- 2,116 Sq Ft Home
- 3-Story Property
- High Ceiling
- Ceiling Fan
- Double Pane Windows
- Vinyl Clad Windows
- Window Screens
- Living Room
Kitchen
- Gas Range
- Microwave
- Dishwasher
- Kitchen Island
- Quartz Countertops
- Disposal
Flooring
- Wood
- Concrete
- Tile
Bedrooms and Bathrooms
- 3 Bedrooms | 1 Main Level Bedroom
- Low Flow Plumbing Fixtures
- Walk-in Shower
Home Security
Eco-Friendly Details
- Energy-Efficient Appliances
- Energy-Efficient Windows
- Energy-Efficient Construction
- Energy-Efficient Insulation
- ENERGY STAR Qualified Equipment
Outdoor Features
- Balcony
- Covered Patio or Porch
Schools
- Patton Elementary School
- Small Middle School
- Austin High School
Utilities
- Forced Air Zoned Heating and Cooling System
- Vented Exhaust Fan
- Natural Gas Connected
- High Speed Internet
Listing and Financial Details
- Assessor Parcel Number 6825 wolfcreek pass 12
Community Details
Overview
- Association fees include common area maintenance, landscaping, trash
- Alder HOA
- Built by Zif Capital
- Wedgewood Sec 01 Subdivision
Amenities
- Community Barbecue Grill
- Picnic Area
- Common Area
Recreation
- Dog Park
Security
- Carbon Monoxide Detectors
- Fire and Smoke Detector
Map
Home Values in the Area
Average Home Value in this Area
Property History
| Date | Event | Price | List to Sale | Price per Sq Ft |
|---|---|---|---|---|
| 10/01/2025 10/01/25 | Rented | $3,000 | 0.0% | -- |
| 10/01/2025 10/01/25 | Under Contract | -- | -- | -- |
| 10/01/2025 10/01/25 | For Rent | $3,000 | 0.0% | -- |
| 09/28/2024 09/28/24 | For Sale | $650,000 | -- | $307 / Sq Ft |
Source: Unlock MLS (Austin Board of REALTORS®)
MLS Number: 5517276
- 6821 Wolfcreek Pass Unit 2
- 6805 Breezy Pass
- 6603 Hill Oaks Dr
- 7500 Shadowridge Run Unit 34
- 7500 Shadowridge Run Unit 38
- 6310 Latigo Pass
- 6419 Ira Ingram Dr
- 6923 Scenic Brook Dr
- 7006 Whispering Creek Dr
- 6319 Zadock Woods Dr
- 7124 Quimper Ln
- 6121 Jumano Ln
- 7505 Dawn Hill Cir
- 7041 Ridge Oak Rd
- 7128 S Brook Dr
- 7511 Old Bee Caves Rd Unit 2
- 7409 Whistlestop Dr
- 5907 Shanghai Pierce Rd
- 7401 Whistlestop Dr
- 7212 Lookout Bluff Terrace Unit D18
- 6710 Breezy Pass
- 7111 U S 290 Unit D
- 6805 Breezy Pass
- 7000 Convict Hill Rd
- 6612 Convict Hill Rd
- 6514 Wolfcreek Pass
- 7500 Shadowridge Run Unit 27
- 7501 Shadowridge Run
- 7000 Oak Meadow Cir Unit D
- 7631 Us Hwy 290 W
- 7107 Scenic Brook Dr Unit ID1054233P
- 7880 Us 290 Hwy W
- 7880 U S 290 Unit 10104
- 7880 U S 290 Unit 9304
- 7880 U S 290 Unit 9101
- 7880 U S 290 Unit 11108
- 7313 Lookout Bluff Terrace Unit D4
- 5913 Abilene Trail
- 8000 Highway 290 W
- 7310 Sunset Heights Cir Unit F-20

