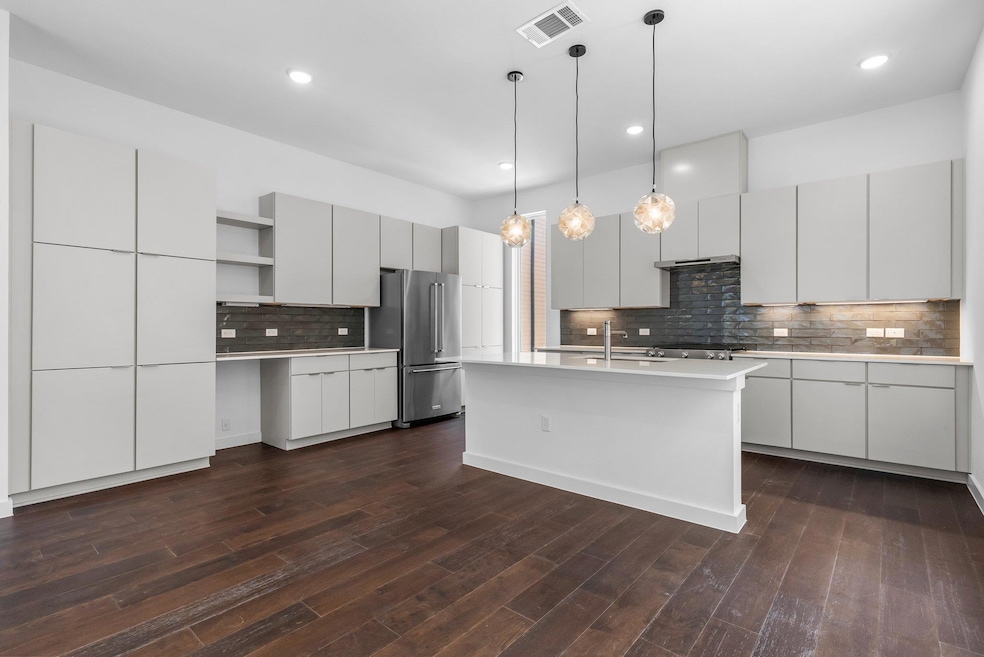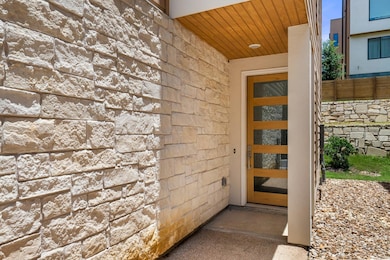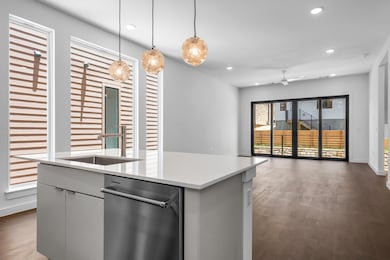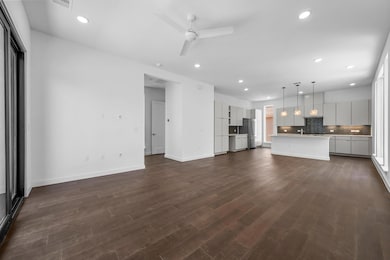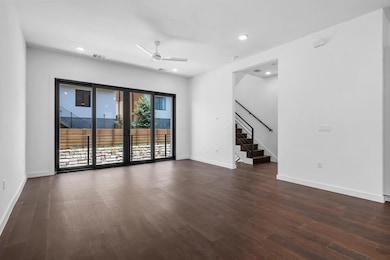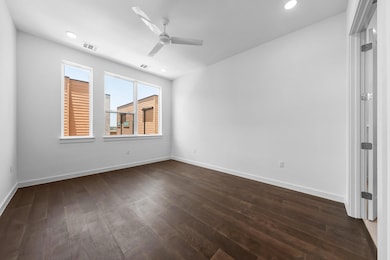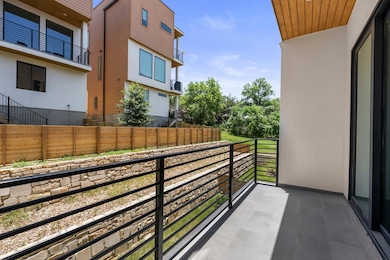6821 Wolfcreek Pass Unit 15 Austin, TX 78749
West Oak Hill NeighborhoodHighlights
- Two Primary Bedrooms
- View of Hills
- High Ceiling
- Patton Elementary School Rated A-
- Wood Flooring
- Quartz Countertops
About This Home
Welcome to our exquisite new townhouse nestled in the vibrant community of Southwest Austin, TX, where modern luxury meets convenience at every turn. This elegant 3-bedroom, 3.5-bathroom home spans three spacious stories, offering an unparalleled living experience. As you enter through the private entry gate, you'll find the first floor featuring a convenient garage and a well-appointed room with its own ensuite bathroom. Perfect for guests or a home office, this space offers versatility and privacy. Ascend to the second floor, where the heart of the home awaits. The living area, flooded with natural light from the abundance of windows, creates a welcoming and comfortable atmosphere for relaxation and entertainment. Step out onto the covered terrace, where you can unwind and enjoy the serene surroundings. The chef-inspired kitchen is a culinary enthusiast's dream, featuring stainless steel appliances and ample counter space for meal preparation. Whether you're hosting dinner parties or enjoying a quiet meal at home, this kitchen is sure to impress. Every bedroom in this townhouse boasts its own ensuite bathroom, making it perfect for roommates or providing ultimate convenience for family and guests. Located just ten miles from downtown Austin, this townhouse offers the perfect blend of suburban tranquility and urban convenience. With a Starbucks conveniently located right in front of the community, your morning coffee fix is just steps away. Plus, a wealth of shopping and dining options are within easy reach, ensuring that everything you need is close at hand. Don't miss your opportunity to experience the pinnacle of modern living in this exquisite townhouse. Contact us today to schedule a tour and make this your new home sweet home in Southwest Austin.
Listing Agent
Christie's Int'l Real Estate Brokerage Phone: (512) 368-8078 License #0738722 Listed on: 06/19/2025

Co-Listing Agent
Christie's Int'l Real Estate Brokerage Phone: (512) 368-8078 License #0669572
Townhouse Details
Home Type
- Townhome
Year Built
- Built in 2022
Lot Details
- 5,571 Sq Ft Lot
- Property fronts a private road
- Southeast Facing Home
- Wrought Iron Fence
- Property is Fully Fenced
- Gentle Sloping Lot
- Private Yard
Parking
- 2 Car Garage
- Front Facing Garage
- Single Garage Door
Interior Spaces
- 1,943 Sq Ft Home
- 3-Story Property
- High Ceiling
- Ceiling Fan
- Recessed Lighting
- Views of Hills
Kitchen
- Open to Family Room
- Free-Standing Gas Range
- Range Hood
- Microwave
- Dishwasher
- Kitchen Island
- Quartz Countertops
- Disposal
Flooring
- Wood
- Tile
Bedrooms and Bathrooms
- 3 Bedrooms
- Double Master Bedroom
- Walk-In Closet
- Separate Shower
Home Security
Outdoor Features
- Balcony
- Covered Patio or Porch
- Rain Gutters
Schools
- Patton Elementary School
- Small Middle School
- Austin High School
Utilities
- Central Heating and Cooling System
- Underground Utilities
- High Speed Internet
Listing and Financial Details
- Security Deposit $3,100
- Tenant pays for all utilities
- The owner pays for association fees, taxes
- 12 Month Lease Term
- $39 Application Fee
- Assessor Parcel Number 04083808160000
Community Details
Overview
- Property has a Home Owners Association
- 19 Units
- Alder Condo Subdivision
Amenities
- Picnic Area
- Common Area
Recreation
- Park
Pet Policy
- Pets allowed on a case-by-case basis
- Pet Deposit $350
Security
- Fire and Smoke Detector
Map
Source: Unlock MLS (Austin Board of REALTORS®)
MLS Number: 7419191
- 6821 Wolfcreek Pass Unit 12
- 6821 Wolfcreek Pass Unit 2
- 6805 Breezy Pass
- 7000 Kenosha Pass
- 6800 La Concha Cove
- 7209 Oak Meadow Dr
- 7501 Shadowridge Run Unit 103
- 7501 Shadowridge Run Unit 104
- 7500 Shadowridge Run Unit 34
- 7012 Wandering Oak Rd
- 7008 Wandering Oak Rd
- 6419 Ira Ingram Dr
- 6801 Poncha Pass
- 7517 Robert Kleburg Ln
- 6923 Scenic Brook Dr
- 6319 Zadock Woods Dr
- 7313 Rimcrest Cove Unit A2
- 8008 Dark Valley Cove
- 6009 Cannon Mountain Dr
- 7409 Whistlestop Dr
- 6819 Wolfcreek Pass Unit 19
- 6823 Wolfcreek Pass Unit 8
- 6805 Breezy Pass
- 7000 Convict Hill Rd
- 6514 Wolfcreek Pass
- 7501 Shadowridge Run Unit 135
- 7500 Shadowridge Run Unit 47
- 7500 Shadowridge Run Unit 57
- 6710 Telluride Trail
- 6216 Jumano Ln
- 7631 Us Hwy 290 W
- 7107 Scenic Brook Dr Unit ID1054233P
- 6011 Bel Fay Ln
- 7880 Us 290 Hwy W
- 7880 U S 290 Unit 9308
- 7880 U S 290 Unit 1108
- 7880 U S 290 Unit 1305
- 7511 Old Bee Caves Rd Unit 1
- 7900 Henry Kinney Row
- 7313 Lookout Bluff Terrace Unit D4
