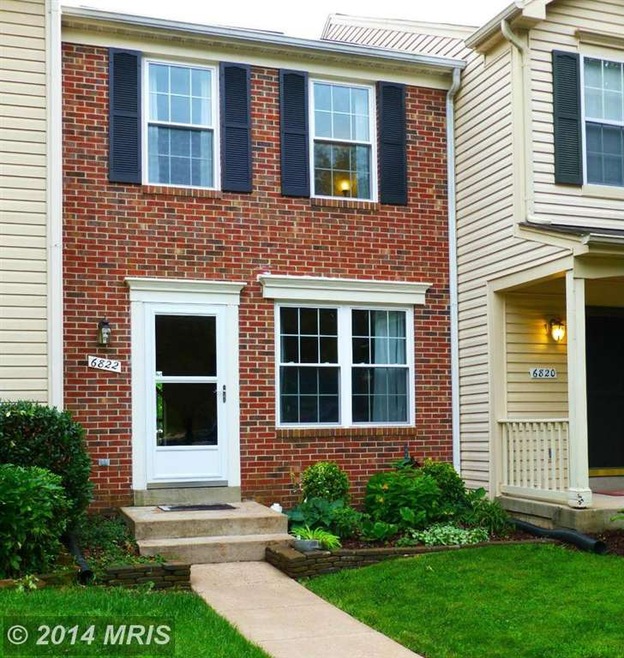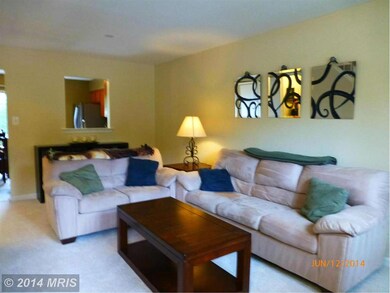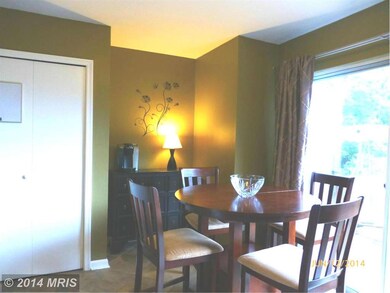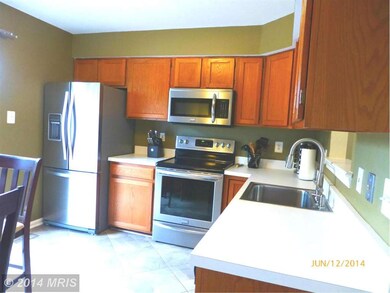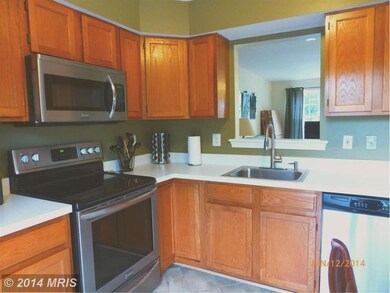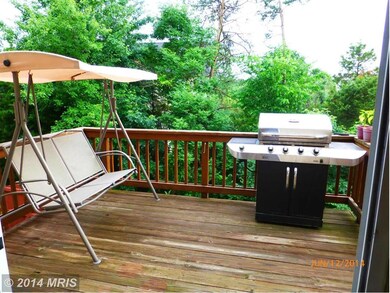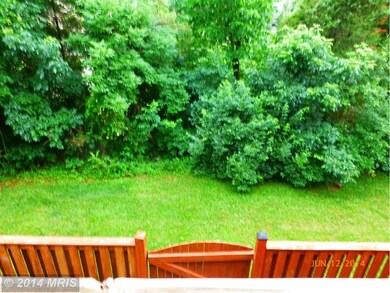
6822 Chasewood Cir Centreville, VA 20121
Highlights
- Deck
- Traditional Floor Plan
- Backs to Trees or Woods
- Liberty Middle School Rated A-
- Traditional Architecture
- 1 Fireplace
About This Home
As of October 2021CENTREVILLE'S BEST KEPT SECRET! Quiet yet convenient community, backs to trees, too. Beautifully kept w/stainless appliances, new carpet on 2 levels, updated baths, (2 full on upper level) newer windows, corner fireplace in rec room. Large re-designed laundry area, Brick front, deck off kitchen, patio on lower level, & fenced yard. This will not last so get there soon. Seller needs rent back
Last Agent to Sell the Property
Samson Properties License #0225157401 Listed on: 06/13/2014

Townhouse Details
Home Type
- Townhome
Est. Annual Taxes
- $2,474
Year Built
- Built in 1994
Lot Details
- 1,114 Sq Ft Lot
- Two or More Common Walls
- Back Yard Fenced
- Backs to Trees or Woods
- Property is in very good condition
HOA Fees
- $77 Monthly HOA Fees
Home Design
- Traditional Architecture
- Brick Exterior Construction
- Fiberglass Roof
Interior Spaces
- 992 Sq Ft Home
- Property has 3 Levels
- Traditional Floor Plan
- 1 Fireplace
- Window Treatments
- Living Room
- Game Room
Kitchen
- Eat-In Kitchen
- Stove
- Microwave
- Dishwasher
- Disposal
Bedrooms and Bathrooms
- 2 Bedrooms
- En-Suite Primary Bedroom
- En-Suite Bathroom
Finished Basement
- Walk-Out Basement
- Rear Basement Entry
- Sump Pump
Parking
- Parking Space Number Location: 45
- 2 Assigned Parking Spaces
Outdoor Features
- Deck
Utilities
- Forced Air Heating and Cooling System
- Vented Exhaust Fan
- Natural Gas Water Heater
Listing and Financial Details
- Tax Lot 45
- Assessor Parcel Number 65-3-11-2-45
Community Details
Overview
- Association fees include pool(s), snow removal, trash
- North Hart Run Subdivision
Recreation
- Community Pool
Ownership History
Purchase Details
Home Financials for this Owner
Home Financials are based on the most recent Mortgage that was taken out on this home.Purchase Details
Home Financials for this Owner
Home Financials are based on the most recent Mortgage that was taken out on this home.Purchase Details
Home Financials for this Owner
Home Financials are based on the most recent Mortgage that was taken out on this home.Purchase Details
Home Financials for this Owner
Home Financials are based on the most recent Mortgage that was taken out on this home.Purchase Details
Home Financials for this Owner
Home Financials are based on the most recent Mortgage that was taken out on this home.Purchase Details
Home Financials for this Owner
Home Financials are based on the most recent Mortgage that was taken out on this home.Similar Homes in Centreville, VA
Home Values in the Area
Average Home Value in this Area
Purchase History
| Date | Type | Sale Price | Title Company |
|---|---|---|---|
| Deed | $395,500 | Mbh Settlement Group Lc | |
| Gift Deed | -- | Accommodation | |
| Warranty Deed | $291,000 | -- | |
| Warranty Deed | $24,000 | -- | |
| Warranty Deed | $329,500 | -- | |
| Deed | $125,375 | -- |
Mortgage History
| Date | Status | Loan Amount | Loan Type |
|---|---|---|---|
| Open | $388,336 | FHA | |
| Previous Owner | $253,000 | New Conventional | |
| Previous Owner | $276,450 | New Conventional | |
| Previous Owner | $235,600 | VA | |
| Previous Owner | $241,950 | VA | |
| Previous Owner | $245,160 | VA | |
| Previous Owner | $263,600 | New Conventional | |
| Previous Owner | $119,100 | No Value Available |
Property History
| Date | Event | Price | Change | Sq Ft Price |
|---|---|---|---|---|
| 10/21/2021 10/21/21 | Sold | $395,000 | -0.1% | $398 / Sq Ft |
| 09/23/2021 09/23/21 | Pending | -- | -- | -- |
| 09/11/2021 09/11/21 | For Sale | $395,500 | +35.9% | $399 / Sq Ft |
| 07/14/2014 07/14/14 | Sold | $291,000 | +0.4% | $293 / Sq Ft |
| 06/17/2014 06/17/14 | Pending | -- | -- | -- |
| 06/13/2014 06/13/14 | For Sale | $289,900 | -- | $292 / Sq Ft |
Tax History Compared to Growth
Tax History
| Year | Tax Paid | Tax Assessment Tax Assessment Total Assessment is a certain percentage of the fair market value that is determined by local assessors to be the total taxable value of land and additions on the property. | Land | Improvement |
|---|---|---|---|---|
| 2024 | $4,806 | $414,850 | $131,000 | $283,850 |
| 2023 | $4,621 | $409,450 | $131,000 | $278,450 |
| 2022 | $4,285 | $374,710 | $117,000 | $257,710 |
| 2021 | $3,742 | $318,860 | $99,000 | $219,860 |
| 2020 | $3,723 | $314,560 | $95,000 | $219,560 |
| 2019 | $3,727 | $314,890 | $95,000 | $219,890 |
| 2018 | $3,366 | $292,710 | $85,000 | $207,710 |
| 2017 | $3,398 | $292,710 | $85,000 | $207,710 |
| 2016 | $3,236 | $279,320 | $80,000 | $199,320 |
| 2015 | $3,117 | $279,320 | $80,000 | $199,320 |
| 2014 | $2,805 | $251,880 | $70,000 | $181,880 |
Agents Affiliated with this Home
-

Seller's Agent in 2021
Bryan Garcia
Exit Heritage Realty
(703) 517-2574
3 in this area
69 Total Sales
-

Seller Co-Listing Agent in 2021
Melissa Vahdati
Samson Properties
(571) 437-9770
2 in this area
21 Total Sales
-

Buyer's Agent in 2021
Leonor Perez
Keller Williams Capital Properties
(571) 246-8505
1 in this area
99 Total Sales
-

Seller's Agent in 2014
Linda Callihan
Samson Properties
(703) 216-5507
3 Total Sales
Map
Source: Bright MLS
MLS Number: 1003037398
APN: 0653-11020045
- 6802 Kerrywood Cir
- 6904 Compton Ln
- 6836 Kerrywood Cir
- 6910 Compton Valley Ct
- 6821 Compton Heights Cir
- 14109 Roamer Ct
- 14319 Flomation Ct
- 6771 Stone Maple Terrace
- 7018 Centreville Rd
- 13901 Stonefield Ln
- 6808 Cottingham Ln
- 13907 Whetstone Manor Ct
- 6554 Palisades Dr
- 6758 Rockledge Place
- 6921 Hovingham Ct
- 15119- LOT 3 Compton Rd
- 15119 - LOT 2 Compton Rd
- 7202 Centreville Rd
- 6614 Rock Lawn Dr
- 13768 Laurel Rock Dr
