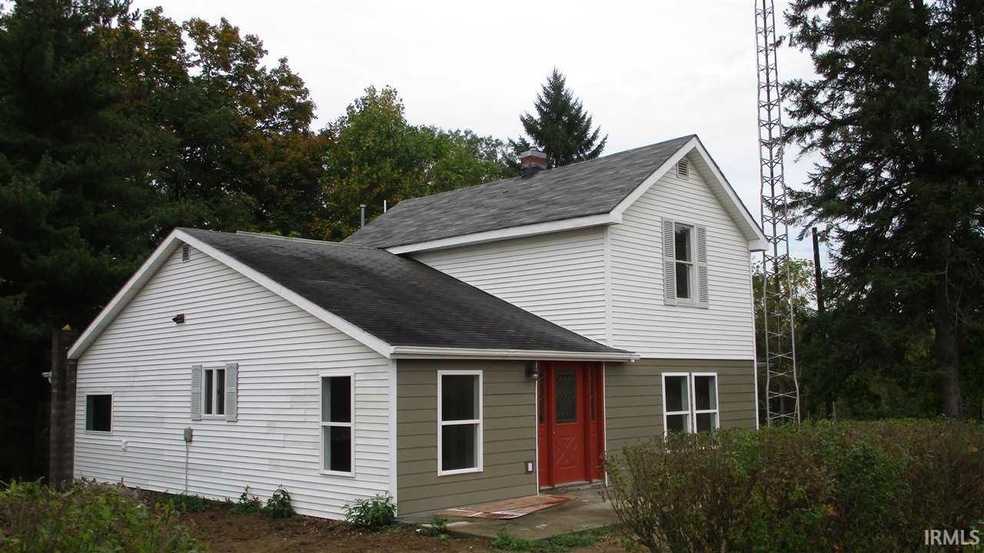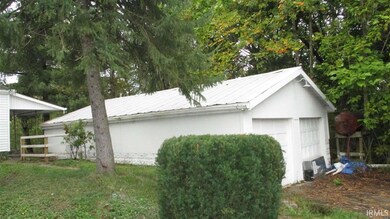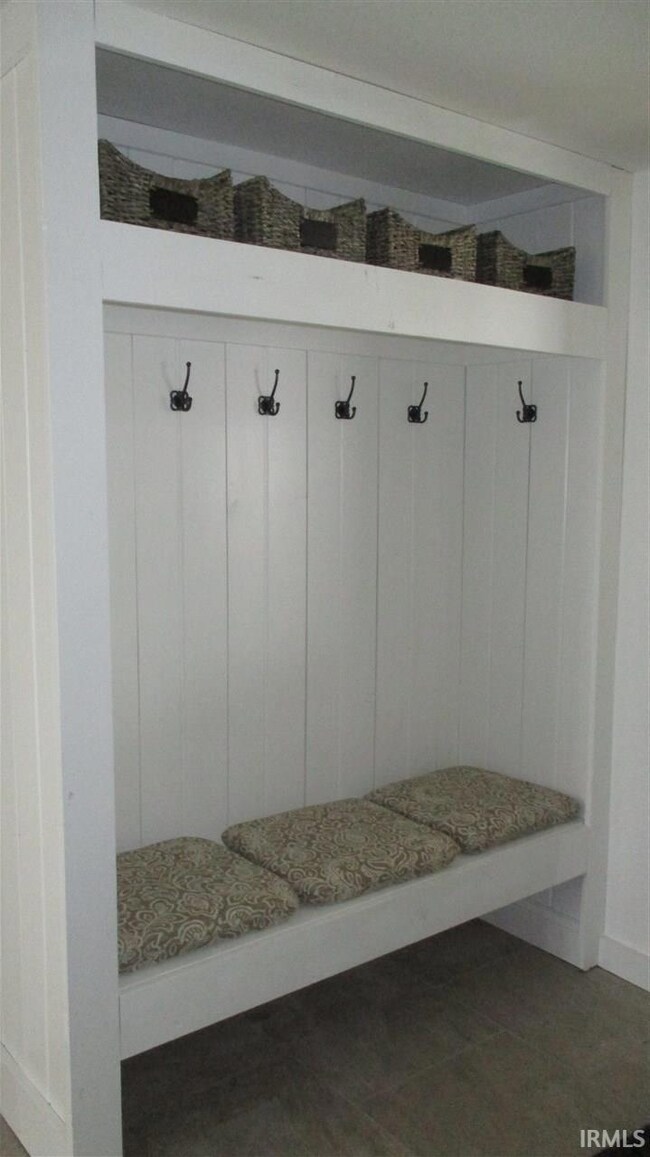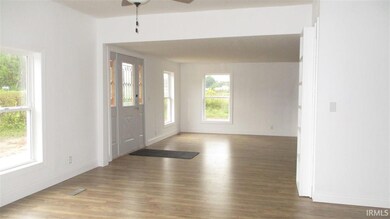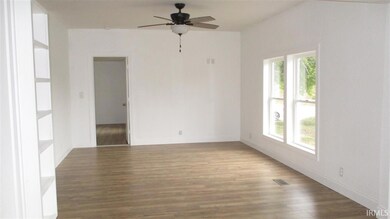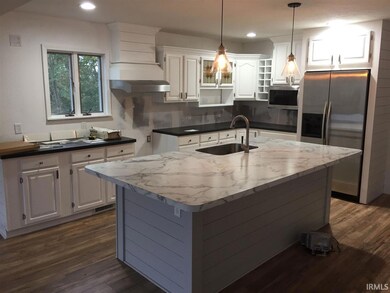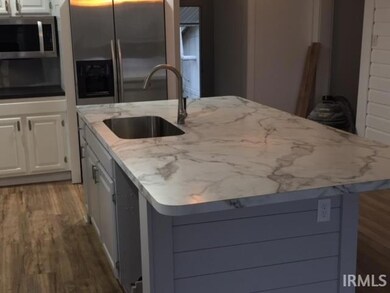
6822 N East Rockfield Rd Delphi, IN 46923
3
Beds
2
Baths
1,888
Sq Ft
5.32
Acres
Highlights
- Primary Bedroom Suite
- Heavily Wooded Lot
- Backs to Open Ground
- Open Floorplan
- Traditional Architecture
- Workshop
About This Home
As of November 2019Totally remodeled home on over 5 acres of wooded, private land bordering rock creek. Three bedrooms, Two full baths, open concept living and kitchen area, ample storage and over-sized two car detached garage. Inside is a must see!!
Home Details
Home Type
- Single Family
Est. Annual Taxes
- $547
Year Built
- Built in 1900
Lot Details
- 5.32 Acre Lot
- Backs to Open Ground
- Rural Setting
- Lot Has A Rolling Slope
- Heavily Wooded Lot
Parking
- 2 Car Detached Garage
- Stone Driveway
Home Design
- Traditional Architecture
- Slab Foundation
- Shingle Roof
- Vinyl Construction Material
Interior Spaces
- 1.5-Story Property
- Open Floorplan
- Built-in Bookshelves
- Bar
- Ceiling Fan
- Workshop
- Fire and Smoke Detector
- Laundry on main level
Kitchen
- Eat-In Kitchen
- Kitchen Island
- Laminate Countertops
Flooring
- Carpet
- Laminate
- Ceramic Tile
Bedrooms and Bathrooms
- 3 Bedrooms
- Primary Bedroom Suite
- 2 Full Bathrooms
Basement
- Block Basement Construction
- Stone or Rock in Basement
- Crawl Space
Schools
- Delphi Community Elementary And Middle School
- Delphi High School
Farming
- Pasture
Utilities
- Forced Air Heating and Cooling System
- Heating System Uses Gas
- Private Company Owned Well
- Well
- ENERGY STAR Qualified Water Heater
- Septic System
Listing and Financial Details
- Assessor Parcel Number 08-07-06-000-004.000-017
Ownership History
Date
Name
Owned For
Owner Type
Purchase Details
Listed on
Aug 22, 2019
Closed on
Nov 19, 2019
Sold by
Hinkle Cody B
Bought by
Owens Andrew
Seller's Agent
Abigail Miller
Modern Real Estate
Buyer's Agent
Belinda Simmons
BerkshireHathaway HS IN Realty
List Price
$179,000
Sold Price
$170,000
Premium/Discount to List
-$9,000
-5.03%
Current Estimated Value
Home Financials for this Owner
Home Financials are based on the most recent Mortgage that was taken out on this home.
Estimated Appreciation
$55,475
Avg. Annual Appreciation
2.33%
Original Mortgage
$174,080
Interest Rate
3.5%
Mortgage Type
VA
Purchase Details
Listed on
Oct 10, 2017
Closed on
Nov 22, 2017
Sold by
D & La Farms Llc
Bought by
Hinkle Cody B
Seller's Agent
Joan Abbott
Joan Abbott Real Estate
Buyer's Agent
Abigail Miller
Modern Real Estate
List Price
$139,900
Sold Price
$143,000
Premium/Discount to List
$3,100
2.22%
Home Financials for this Owner
Home Financials are based on the most recent Mortgage that was taken out on this home.
Avg. Annual Appreciation
9.08%
Original Mortgage
$140,409
Interest Rate
4.37%
Mortgage Type
FHA
Purchase Details
Closed on
Jan 16, 2015
Sold by
Orr Mary V and Vandiver Karen
Bought by
D & La Farms Llc
Purchase Details
Closed on
Jun 8, 1998
Sold by
Lake William
Bought by
Vandiver Karen
Similar Homes in Delphi, IN
Create a Home Valuation Report for This Property
The Home Valuation Report is an in-depth analysis detailing your home's value as well as a comparison with similar homes in the area
Home Values in the Area
Average Home Value in this Area
Purchase History
| Date | Type | Sale Price | Title Company |
|---|---|---|---|
| Warranty Deed | -- | Columbia Title Inc | |
| Warranty Deed | -- | None Available | |
| Warranty Deed | -- | None Available | |
| Warranty Deed | $94,000 | -- |
Source: Public Records
Mortgage History
| Date | Status | Loan Amount | Loan Type |
|---|---|---|---|
| Open | $230,000 | VA | |
| Closed | $174,080 | VA | |
| Previous Owner | $140,409 | FHA |
Source: Public Records
Property History
| Date | Event | Price | Change | Sq Ft Price |
|---|---|---|---|---|
| 11/19/2019 11/19/19 | Sold | $170,000 | -2.9% | $90 / Sq Ft |
| 09/27/2019 09/27/19 | Price Changed | $175,000 | -2.2% | $93 / Sq Ft |
| 08/22/2019 08/22/19 | For Sale | $179,000 | +25.2% | $95 / Sq Ft |
| 11/22/2017 11/22/17 | Sold | $143,000 | +2.2% | $76 / Sq Ft |
| 10/15/2017 10/15/17 | Pending | -- | -- | -- |
| 10/10/2017 10/10/17 | For Sale | $139,900 | -- | $74 / Sq Ft |
Source: Indiana Regional MLS
Tax History Compared to Growth
Tax History
| Year | Tax Paid | Tax Assessment Tax Assessment Total Assessment is a certain percentage of the fair market value that is determined by local assessors to be the total taxable value of land and additions on the property. | Land | Improvement |
|---|---|---|---|---|
| 2024 | $9 | $700 | $700 | $0 |
| 2023 | $8 | $700 | $700 | $0 |
| 2022 | $8 | $600 | $600 | $0 |
| 2021 | $8 | $600 | $600 | $0 |
| 2020 | $9 | $600 | $600 | $0 |
| 2019 | $9 | $600 | $600 | $0 |
| 2018 | $9 | $600 | $600 | $0 |
| 2017 | $8 | $600 | $600 | $0 |
| 2016 | $9 | $600 | $600 | $0 |
| 2014 | $9 | $600 | $600 | $0 |
Source: Public Records
Agents Affiliated with this Home
-

Seller's Agent in 2019
Abigail Miller
Modern Real Estate
(765) 202-0157
123 Total Sales
-

Buyer's Agent in 2019
Belinda Simmons
BerkshireHathaway HS IN Realty
(765) 337-0961
81 Total Sales
-

Seller's Agent in 2017
Joan Abbott
Joan Abbott Real Estate
(765) 564-9822
196 Total Sales
Map
Source: Indiana Regional MLS
MLS Number: 201746933
APN: 08-02-31-000-015.000-017
Nearby Homes
- 6539 NE Rockfield Rd
- 7956 N 225 W
- 389 E Main St
- 418 E Cumberland St
- 375 Indiana 218
- 21 E State Road 218
- 21 Indiana 218
- 5217 N 225 E
- 3540 N 150 E
- 3557 N 150 E
- 1771 W 1250 N
- 12773 N 350 W
- 502 Riley Rd
- 116 Williston Ct
- 102 Riley Rd
- 625 N State 75 Rd
- 2019 S Ridgeview Rd
- 1045 N Wells St
- 1326 N Wells St
- 7585 W Ridgeview Place
