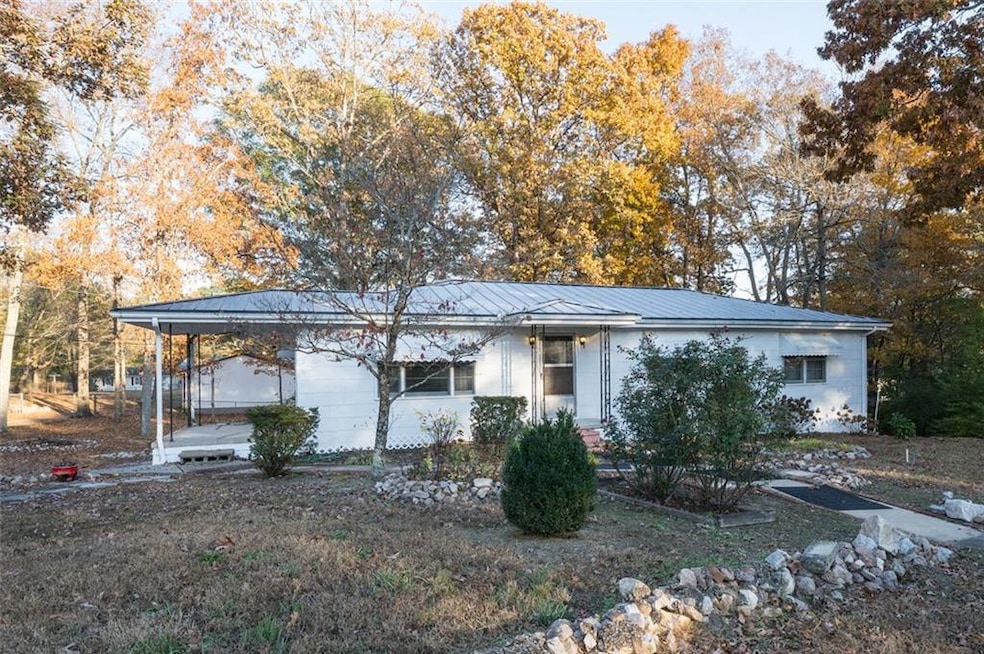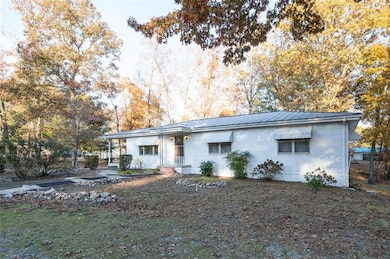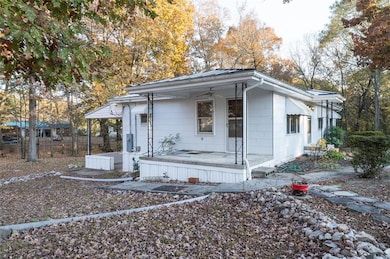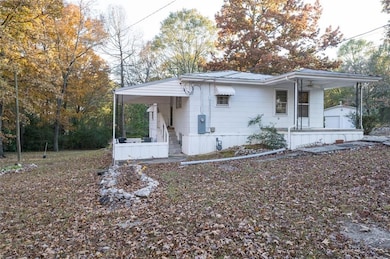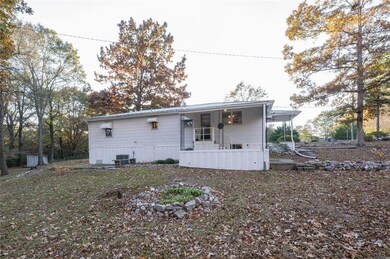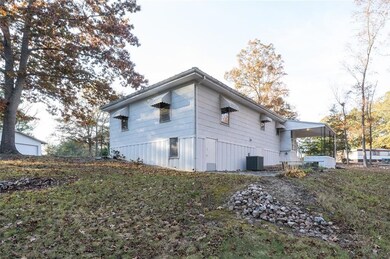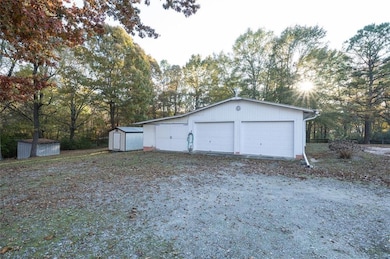Welcome to this charming ranch-style home located in Lithia Springs!
This beautiful 3-bedroom, 2-bathroom property offers comfortable living with natural surroundings and plenty of outdoor space. Enjoy a 3-car garage, including extra-parking space for guests, a well-maintained front and backyard, and a cozy side porch perfect for relaxing outdoors. Step inside to an open-concept layout that creates a warm and inviting atmosphere. The home features a spacious and comfortable kitchen, ideal for cooking and gathering. The property offers two full bathrooms, one with a tub/shower combo and the other with a shower only, providing convenience for daily routines. Additional highlights include a laundry room with gas-only hookup for the dryer, a back patio perfect for BBQs, and an exterior shed for extra storage.
This home combines convenience, comfort, and privacy — a perfect place to call home! *All leases that start 11/1/2025 will end 1/31/2027. All leases that start after 11/1/2025 will end 2/28/2027
– Pets are allowed. Some fees apply. All pets do have to be screened, which you will do at the time of your application, and pet fees will be charged based on the PetScreening score.
– We offer the Security Deposit Waiver alternative to all residents. If you don't want to pay a traditional security deposit, you can instead opt to pay a monthly non-refundable fee. Once your application is approved, we will let you know what that fee would be, and you will be able to choose between that or a traditional deposit.
– Qualifications are: income needs to be 3x the rent, two years of good rental history, no evictions for the last five years, and credit and background will be checked.
– All residents are enrolled in the Resident Benefits Package (RBP) for $40/mo which includes HVAC air filter delivery (for applicable properties), credit building to help boost your credit score with timely rent payments, move-in concierge service making utility connection and home service set up a breeze during your move-in, pest control including (Bed bugs, fleas, ticks, mites, weevils, and cockroaches). More details upon application.
– The application fee is $65 per person. We highly encourage all applicants to link their bank accounts during the application process to expedite response time. Should you choose to manually upload documents, we ask for your patience as this will result in longer review cycles

