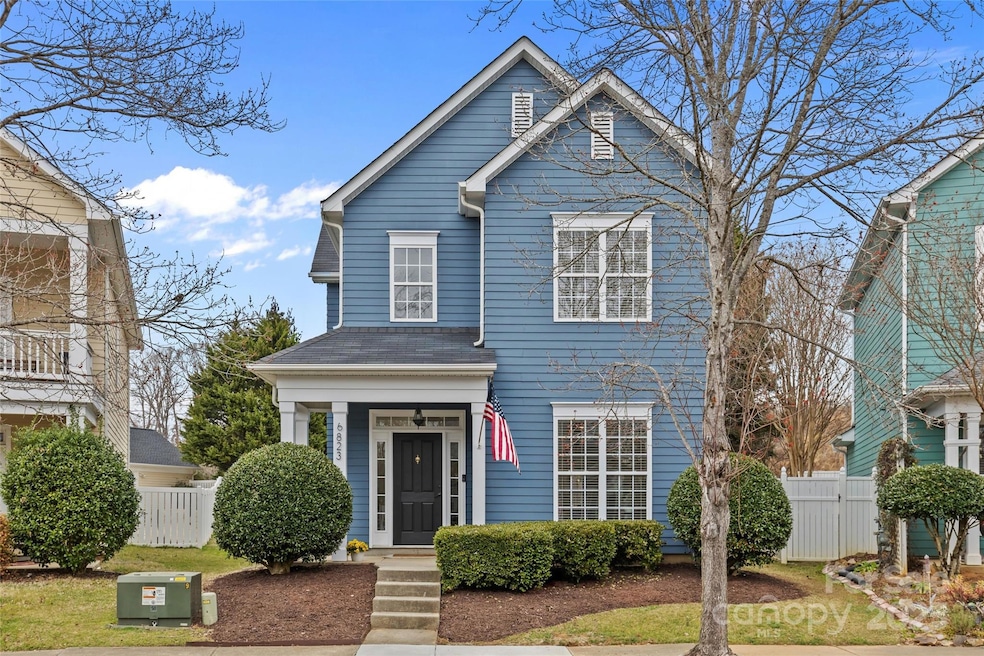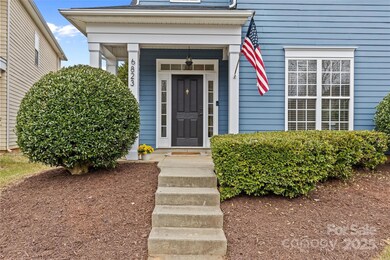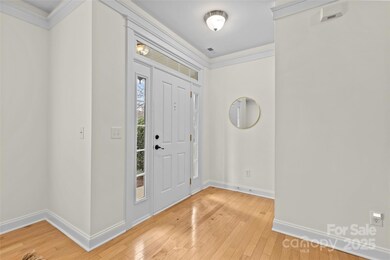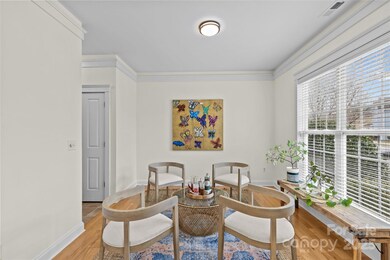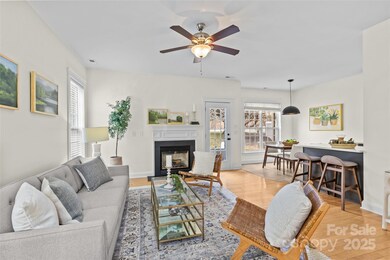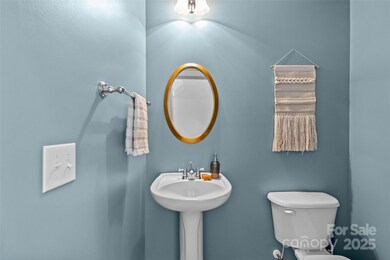
6823 Dunton St Huntersville, NC 28078
Highlights
- Wood Flooring
- 2 Car Detached Garage
- Laundry closet
- Community Pool
- Walk-In Closet
- Central Air
About This Home
As of March 2025Wonderful Single family home in the picturesque neighborhood of Gilead Village. This 3 bed, 2.5 bath home has so much to offer. Upon entry you're greeted by high ceilings, wood floors & interiors that have been freshly painted. The front room offers much flexibility with the possibility of an office, playroom, formal dining space or sitting room. The family room has beautiful light, a gas fireplace and is open to the kitchen and eat in breakfast area. With three large bedrooms, the upstairs does not disappoint. 2 beds share a jack and Jill bath. The primary suite is drenched in natural light. Enjoy the a spacious en suite with walk in closet. Out back is a storage room, built in patio, large yard & 2 car garage. This is one of the largest lots in the neighborhood. 2 Car garage is perfect for extra storage, a flex space or a great place to park each night. Not only is this home cute, it is move in ready. The entire outside of the house was painted (2025) HVAC ('22) Roof ('21) WH ('20).
Last Agent to Sell the Property
RE/MAX Executive Brokerage Email: Laura@CLTSFinest.com License #282692 Listed on: 02/12/2025

Home Details
Home Type
- Single Family
Est. Annual Taxes
- $2,756
Year Built
- Built in 2003
Lot Details
- Property is zoned TR
HOA Fees
- $77 Monthly HOA Fees
Parking
- 2 Car Detached Garage
Home Design
- Slab Foundation
- Hardboard
Interior Spaces
- 2-Story Property
- Living Room with Fireplace
- Laundry closet
Kitchen
- Electric Oven
- Gas Cooktop
- Dishwasher
- Disposal
Flooring
- Wood
- Vinyl
Bedrooms and Bathrooms
- 3 Bedrooms
- Walk-In Closet
Schools
- Barnette Elementary School
- Francis Bradley Middle School
- Hopewell High School
Utilities
- Central Air
- Heat Pump System
Listing and Financial Details
- Assessor Parcel Number 015-041-17
Community Details
Overview
- Gilead Village Subdivision
- Mandatory home owners association
Recreation
- Community Pool
Ownership History
Purchase Details
Home Financials for this Owner
Home Financials are based on the most recent Mortgage that was taken out on this home.Purchase Details
Purchase Details
Home Financials for this Owner
Home Financials are based on the most recent Mortgage that was taken out on this home.Purchase Details
Home Financials for this Owner
Home Financials are based on the most recent Mortgage that was taken out on this home.Purchase Details
Home Financials for this Owner
Home Financials are based on the most recent Mortgage that was taken out on this home.Similar Homes in Huntersville, NC
Home Values in the Area
Average Home Value in this Area
Purchase History
| Date | Type | Sale Price | Title Company |
|---|---|---|---|
| Warranty Deed | $400,000 | None Listed On Document | |
| Special Warranty Deed | -- | None Listed On Document | |
| Interfamily Deed Transfer | -- | None Available | |
| Warranty Deed | $208,000 | None Available | |
| Special Warranty Deed | $141,500 | -- |
Mortgage History
| Date | Status | Loan Amount | Loan Type |
|---|---|---|---|
| Open | $402,000 | New Conventional | |
| Previous Owner | $204,000 | New Conventional | |
| Previous Owner | $203,394 | New Conventional | |
| Previous Owner | $201,760 | New Conventional | |
| Previous Owner | $101,540 | New Conventional | |
| Previous Owner | $113,032 | Purchase Money Mortgage |
Property History
| Date | Event | Price | Change | Sq Ft Price |
|---|---|---|---|---|
| 03/20/2025 03/20/25 | Sold | $400,000 | -2.4% | $238 / Sq Ft |
| 02/12/2025 02/12/25 | For Sale | $410,000 | +97.1% | $244 / Sq Ft |
| 12/28/2017 12/28/17 | Sold | $208,000 | 0.0% | $124 / Sq Ft |
| 11/28/2017 11/28/17 | Pending | -- | -- | -- |
| 11/21/2017 11/21/17 | For Sale | $208,000 | -- | $124 / Sq Ft |
Tax History Compared to Growth
Tax History
| Year | Tax Paid | Tax Assessment Tax Assessment Total Assessment is a certain percentage of the fair market value that is determined by local assessors to be the total taxable value of land and additions on the property. | Land | Improvement |
|---|---|---|---|---|
| 2024 | $2,756 | $359,200 | $75,000 | $284,200 |
| 2023 | $2,756 | $359,200 | $75,000 | $284,200 |
| 2022 | $1,960 | $209,400 | $55,000 | $154,400 |
| 2021 | $1,943 | $209,400 | $55,000 | $154,400 |
| 2020 | $1,918 | $209,400 | $55,000 | $154,400 |
| 2019 | $1,912 | $209,400 | $55,000 | $154,400 |
| 2018 | $1,824 | $151,800 | $35,000 | $116,800 |
| 2017 | $1,797 | $151,800 | $35,000 | $116,800 |
| 2016 | $1,794 | $151,800 | $35,000 | $116,800 |
| 2015 | $1,790 | $151,800 | $35,000 | $116,800 |
| 2014 | $1,788 | $0 | $0 | $0 |
Agents Affiliated with this Home
-
Laura Graper

Seller's Agent in 2025
Laura Graper
RE/MAX Executives Charlotte, NC
(828) 551-1737
5 in this area
77 Total Sales
-
Donna M. Laws

Buyer's Agent in 2025
Donna M. Laws
Foothills Realty, LLC
(828) 726-3770
1 in this area
257 Total Sales
-
Wallace Crawford

Seller's Agent in 2017
Wallace Crawford
MATHERS REALTY.COM
(980) 721-9993
58 Total Sales
-
Carl Maree

Buyer's Agent in 2017
Carl Maree
Premier South
(704) 576-5805
2 in this area
95 Total Sales
Map
Source: Canopy MLS (Canopy Realtor® Association)
MLS Number: 4217239
APN: 015-041-17
- 6901 Dunton St
- 7901 Bud Henderson Rd
- 15513 Foreleigh Rd
- 8123 Kalson St
- 13821 Baytown Ct
- 7918 Leisure Ln
- 7334 Henderson Park Rd
- 15807 Foreleigh Rd
- 9014 Cantrell Way
- 7814 Leisure Ln
- 9325 Rayneridge Dr
- 9304 Rayneridge Dr
- 3808 Halcyon Dr
- 5112 Ingleburn Ln
- 7604 Henderson Park Rd
- 15925 Foreleigh Rd
- 13535 Glencreek Ln
- 7322 Vesper Dr
- 13416 Glenwyck Ln
- 1324 Mona Vale Dr
