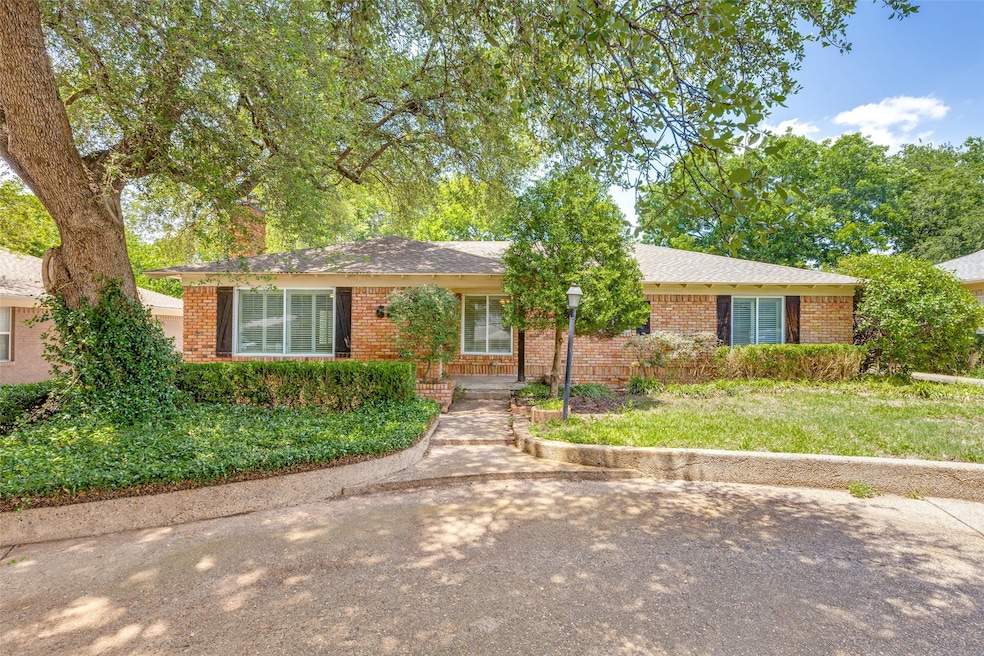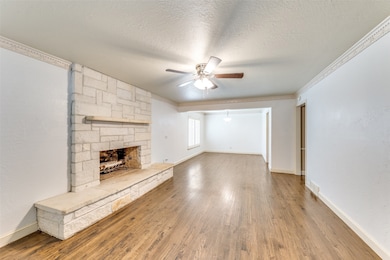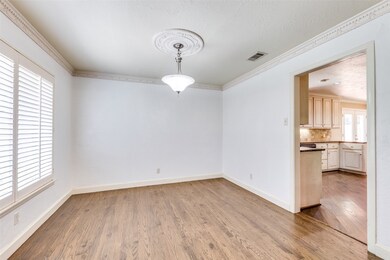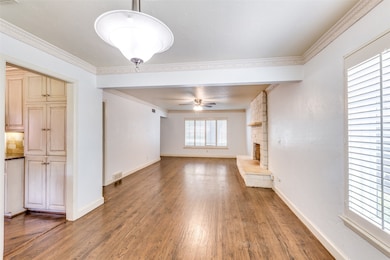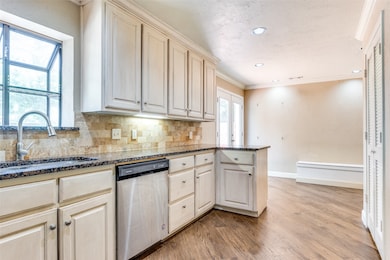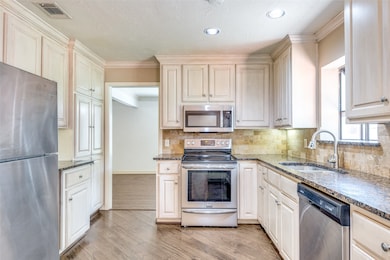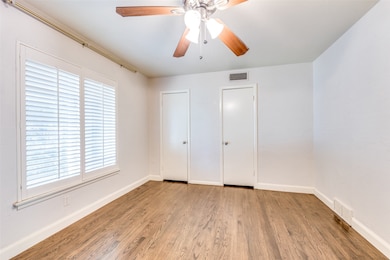6823 Walnut Hill Ln Dallas, TX 75230
Preston Hollow NeighborhoodHighlights
- Deck
- Wood Flooring
- Lawn
- Traditional Architecture
- Granite Countertops
- Circular Driveway
About This Home
Light and Bright freshly painted. This Preston Hollow ranch style home. Large stone Fireplace in Living Room. Hardwood floors through out.Plantation Shutters. Kitchen is full of amenities. Ceiling fans in rooms. Wood Deck overlooks large fenced back yard and trees. Two car detached garage.
Circle Drive in front for easy access to home.
Listing Agent
Ebby Halliday, REALTORS Brokerage Phone: 214-210-1500 License #0209087 Listed on: 06/17/2025

Home Details
Home Type
- Single Family
Est. Annual Taxes
- $10,031
Year Built
- Built in 1948
Lot Details
- 7,500 Sq Ft Lot
- Lot Dimensions are 70 x 152
- Wood Fence
- Brick Fence
- Lawn
- Back Yard
Parking
- 2 Car Garage
- Garage Door Opener
- Circular Driveway
Home Design
- Traditional Architecture
- Brick Exterior Construction
- Pillar, Post or Pier Foundation
- Composition Roof
Interior Spaces
- 1,602 Sq Ft Home
- 1-Story Property
- Wood Burning Fireplace
- Fireplace With Gas Starter
- Living Room with Fireplace
- Wood Flooring
- Laundry in Kitchen
Kitchen
- Eat-In Kitchen
- Electric Oven
- Electric Range
- Dishwasher
- Granite Countertops
- Disposal
Bedrooms and Bathrooms
- 3 Bedrooms
- 2 Full Bathrooms
Schools
- Prestonhol Elementary School
- Hillcrest High School
Additional Features
- Deck
- High Speed Internet
Listing and Financial Details
- Residential Lease
- Property Available on 6/8/25
- Tenant pays for all utilities, cable TV, exterior maintenance, insurance, pest control
- 12 Month Lease Term
- Legal Lot and Block 17 / 3/5489
- Assessor Parcel Number 00000409147000000
Community Details
Overview
- Crestmanor Estates Subdivision
Pet Policy
- Pets Allowed
- Pet Deposit $500
- 1 Pet Allowed
Map
Source: North Texas Real Estate Information Systems (NTREIS)
MLS Number: 20958053
APN: 00000409147000000
- 6807 Joyce Way
- 6822 Aberdeen Ave
- 7008 Joyce Way
- 6705 Aberdeen Ave
- 7031 Chipperton Dr
- 6541 Stichter Ave
- 6714 Lupton Dr
- 7023 Lupton Dr
- 6504 Joyce Way
- 6814 Glendora Ave
- 6470 Aberdeen Ave
- 6511 Mimosa Ln
- 6446 Prestonshire Ln
- 7212 Stefani Dr
- 6422 Walnut Hill Ln
- 6942 Desco Place
- 6938 Desco Place
- 6723 Woodland Dr
- 7247 Joyce Way
- 6442 Lakehurst Ave
- 6506 Walnut Hill Ln
- 7158 Joyce Way
- 6815 Park Ln
- 6442 Lakehurst Ave
- 7311 Fieldgate Dr
- 7018 Woodland Dr
- 10506 Pagewood Dr
- 7350 Fieldgate Dr
- 6432 Chevy Chase Ave
- 6938 Pemberton Dr
- 9115 Boedeker Cir
- 9713 Kerrisdale Ln
- 10549 Barrywood Dr
- 10532 Barrywood Dr
- 6800 Del Norte Ln
- 10609 Sandpiper Ln
- 6307 Deloache Ave
- 6520 Del Norte Ln
- 7825 Firefall Way
- 7705 Meadow Park Dr Unit 209C
