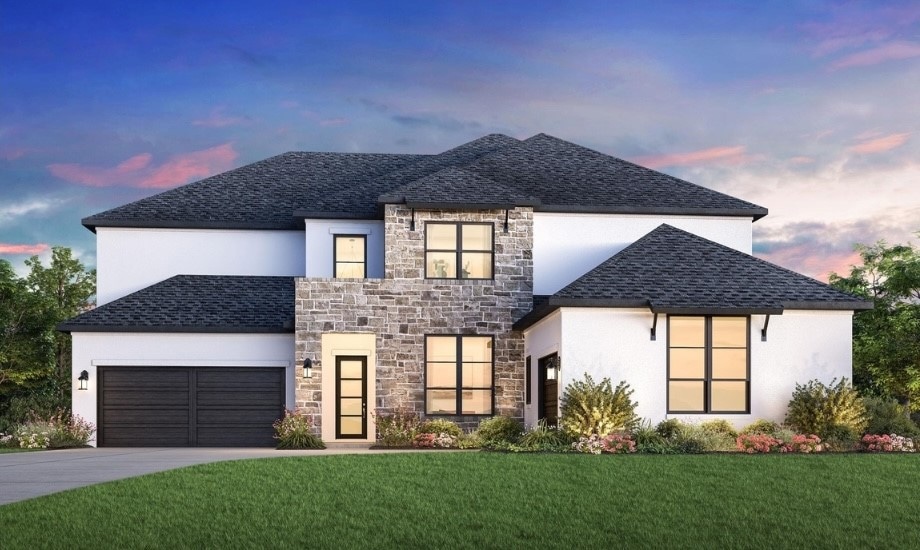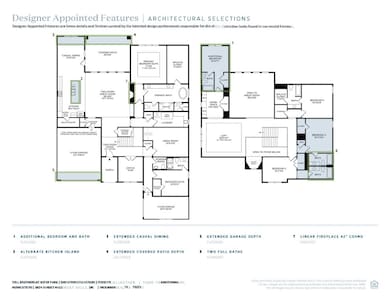6824 Sunset Hills Dr McKinney, TX 75071
Estimated payment $7,337/month
Highlights
- New Construction
- Open Floorplan
- Covered Patio or Porch
- Lorene Rogers Middle School Rated A
- Traditional Architecture
- 3 Car Attached Garage
About This Home
Experience luxury living with this stunning new-construction Todd Transitional by Toll Brothers, located in the sought-after community of Aster Park in McKinney. Thoughtfully designed with timeless elegance and modern comfort, this home offers spacious living, refined finishes, and an open layout ideal for both everyday living and entertaining. Situated within Toll Brothers at Aster Park – Executive Collection, residents enjoy an exceptional lifestyle with resort-style amenities including a clubhouse, sparkling pool, and scenic walking and biking trails. The community’s convenient location provides easy access to shopping, dining, and major thoroughfares, while being zoned to the highly acclaimed Prosper ISD. This home seamlessly blends Toll Brothers craftsmanship with the beauty of a vibrant, connected neighborhood — a perfect place to call home.
Listing Agent
SevenHaus Realty Brokerage Phone: 214-906-9450 License #0692360 Listed on: 10/10/2025
Home Details
Home Type
- Single Family
Year Built
- Built in 2025 | New Construction
Lot Details
- 8,276 Sq Ft Lot
- Landscaped
- Sprinkler System
- Few Trees
HOA Fees
- $138 Monthly HOA Fees
Parking
- 3 Car Attached Garage
- Garage Door Opener
Home Design
- Traditional Architecture
- Slab Foundation
Interior Spaces
- 4,991 Sq Ft Home
- 2-Story Property
- Open Floorplan
- Built-In Features
- Ceiling Fan
- Decorative Lighting
- Fireplace With Gas Starter
- Fire and Smoke Detector
- Laundry in Utility Room
Kitchen
- Eat-In Kitchen
- Electric Oven
- Gas Cooktop
- Dishwasher
- Kitchen Island
- Disposal
Bedrooms and Bathrooms
- 6 Bedrooms
- Walk-In Closet
Outdoor Features
- Covered Patio or Porch
Schools
- Sam Johnson Elementary School
- Walnut Grove High School
Utilities
- Forced Air Zoned Heating and Cooling System
- High Speed Internet
Community Details
- Association fees include management, ground maintenance, maintenance structure
- Vision Community Management Association
- Aster Park Phase 1B2 Subdivision
Listing and Financial Details
- Legal Lot and Block 3 / L
- Assessor Parcel Number R-2929770
Map
Home Values in the Area
Average Home Value in this Area
Property History
| Date | Event | Price | List to Sale | Price per Sq Ft |
|---|---|---|---|---|
| 11/17/2025 11/17/25 | Price Changed | $1,149,000 | -4.2% | $230 / Sq Ft |
| 10/25/2025 10/25/25 | Price Changed | $1,199,000 | -5.9% | $240 / Sq Ft |
| 10/12/2025 10/12/25 | Price Changed | $1,274,000 | -1.9% | $255 / Sq Ft |
| 09/18/2025 09/18/25 | Price Changed | $1,299,000 | -3.7% | $260 / Sq Ft |
| 09/04/2025 09/04/25 | Price Changed | $1,349,000 | -2.8% | $270 / Sq Ft |
| 08/24/2025 08/24/25 | Price Changed | $1,388,000 | -0.1% | $278 / Sq Ft |
| 08/22/2025 08/22/25 | Price Changed | $1,390,000 | 0.0% | $279 / Sq Ft |
| 08/22/2025 08/22/25 | For Sale | $1,390,000 | +0.4% | $279 / Sq Ft |
| 08/20/2025 08/20/25 | Pending | -- | -- | -- |
| 08/20/2025 08/20/25 | For Sale | $1,384,000 | -- | $277 / Sq Ft |
Source: North Texas Real Estate Information Systems (NTREIS)
MLS Number: 21055595
- Bolsins Plan at Aster Park - Executive Collection
- Hillman Plan at Aster Park - Executive Collection
- Todd Plan at Aster Park - Executive Collection
- 7308 Monarch Trail
- Metcalf Plan at Aster Park - Executive Collection
- Kenney Plan at Aster Park - Executive Collection
- Neece Plan at Aster Park - Executive Collection
- 6616 Tadpole Trail
- 6720 Tadpole Trail
- 6625 Tadpole Trail
- 7401 Lemon Tree Place
- Randolf Plan at Aster Park - Select Collection
- Lavon Plan at Aster Park - Select Collection
- Pampa Plan at Aster Park - Select Collection
- Cora Plan at Aster Park - Select Collection
- Salado Plan at Aster Park - Select Collection
- Cisco Plan at Aster Park - Select Collection
- Plan McLaren at Aster Park - 50ft. lots
- Plan Davenport at Aster Park - 50ft. lots
- Plan Layton at Aster Park - 50ft. lots
- 4216 Gladewater Ave
- 8212 Palace Ave
- 8223 Idyllic Place
- 8227 Idyllic Place
- 6208 Horsetail Dr
- 8534 Bliss Trail
- 8521 Bliss Trail
- 8401 Idyllic Place
- 4525 Bungalow Ln
- 8401 Casita Dr
- 3536 Sable Falls Way
- 8606 Idyllic Place
- 2901 Adon Springs Ln
- 2820 Shadybrook Dr
- 8218 Urban
- 5613 Grove Cove Dr
- 8324 Urban
- 4005 Tripp Dr
- 4034 Milo Dr
- 8504 Urban


