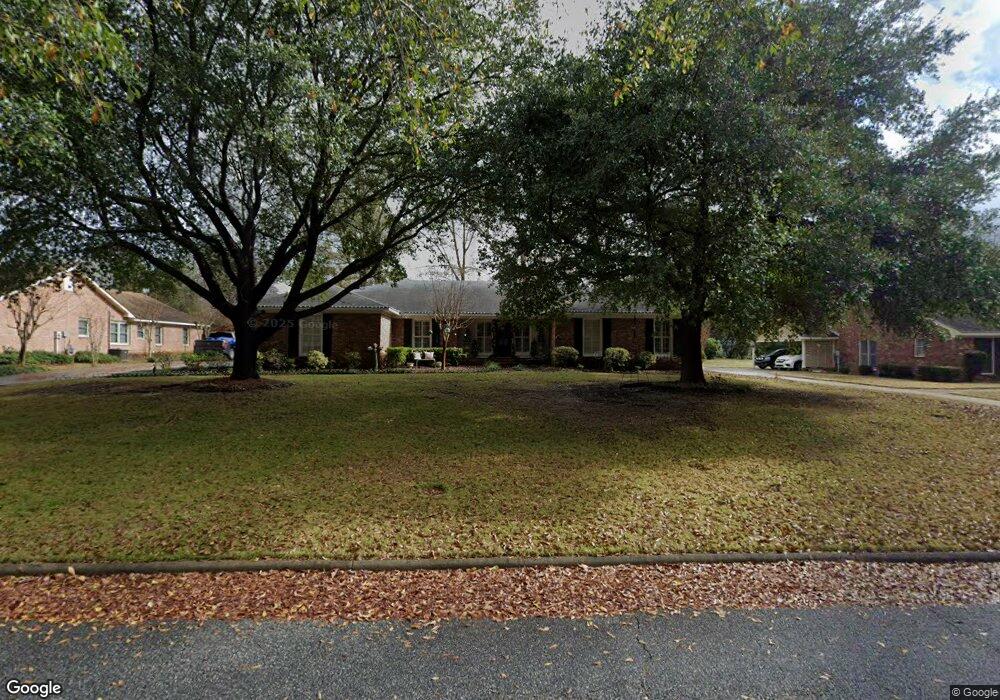6824 Trapper Way Midland, GA 31820
Midland NeighborhoodEstimated Value: $329,638 - $369,000
4
Beds
3
Baths
2,578
Sq Ft
$136/Sq Ft
Est. Value
About This Home
This home is located at 6824 Trapper Way, Midland, GA 31820 and is currently estimated at $350,910, approximately $136 per square foot. 6824 Trapper Way is a home located in Muscogee County with nearby schools including Mathews Elementary School, Aaron Cohn Middle School, and Shaw High School.
Ownership History
Date
Name
Owned For
Owner Type
Purchase Details
Closed on
Nov 13, 2020
Sold by
Moffett Kevin J
Bought by
Rowell Jonathan Wayne and Rowell Caroline Duncan
Current Estimated Value
Home Financials for this Owner
Home Financials are based on the most recent Mortgage that was taken out on this home.
Original Mortgage
$249,676
Outstanding Balance
$220,893
Interest Rate
2.8%
Mortgage Type
VA
Estimated Equity
$130,017
Purchase Details
Closed on
May 16, 2008
Sold by
Ottman Robert M
Bought by
Moffett Kevin J and Moffett Sabrina E
Home Financials for this Owner
Home Financials are based on the most recent Mortgage that was taken out on this home.
Original Mortgage
$264,050
Interest Rate
5.86%
Mortgage Type
VA
Create a Home Valuation Report for This Property
The Home Valuation Report is an in-depth analysis detailing your home's value as well as a comparison with similar homes in the area
Home Values in the Area
Average Home Value in this Area
Purchase History
| Date | Buyer | Sale Price | Title Company |
|---|---|---|---|
| Rowell Jonathan Wayne | $245,000 | -- | |
| Moffett Kevin J | $258,500 | None Available |
Source: Public Records
Mortgage History
| Date | Status | Borrower | Loan Amount |
|---|---|---|---|
| Open | Rowell Jonathan Wayne | $249,676 | |
| Previous Owner | Moffett Kevin J | $264,050 |
Source: Public Records
Tax History Compared to Growth
Tax History
| Year | Tax Paid | Tax Assessment Tax Assessment Total Assessment is a certain percentage of the fair market value that is determined by local assessors to be the total taxable value of land and additions on the property. | Land | Improvement |
|---|---|---|---|---|
| 2025 | $269 | $128,688 | $18,464 | $110,224 |
| 2024 | $4,520 | $128,688 | $18,464 | $110,224 |
| 2023 | $5,069 | $128,688 | $18,464 | $110,224 |
| 2022 | $4,018 | $98,404 | $18,464 | $79,940 |
| 2021 | $4,001 | $98,000 | $17,280 | $80,720 |
| 2020 | $3,358 | $82,220 | $18,464 | $63,756 |
| 2019 | $3,369 | $82,220 | $18,464 | $63,756 |
| 2018 | $3,369 | $82,220 | $18,464 | $63,756 |
| 2017 | $3,379 | $82,220 | $18,464 | $63,756 |
| 2016 | $4,238 | $102,743 | $8,776 | $93,967 |
| 2015 | $4,243 | $102,743 | $8,776 | $93,967 |
| 2014 | $4,248 | $102,743 | $8,776 | $93,967 |
| 2013 | -- | $102,743 | $8,776 | $93,967 |
Source: Public Records
Map
Nearby Homes
- 6601 Psalmond Rd
- 6606 Widgeon Dr
- 6834 Beaver Trail
- 6544 Mink Dr
- 5 Mink Ct
- 7593 Beaver Run Rd
- 2 Mink Ct
- 7265 E Wynfield Loop
- 7170 Beaver Run Rd
- 6437 Woodbriar Ln
- 6321 Milgen Rd Unit 3
- 6055 Psalmond Rd
- 5717 Flat Rock Rd
- 7101 Cross Tie Dr
- 7715 Lynch Rd
- 8532 Birdie Dr
- 6454 Patriot Dr
- 7834 Oakhurst Ct
- 7389 Sorrel Ct
- 6055 Townes Way
- 6816 Trapper Way
- 6832 Trapper Way
- 6891 Bartow Way
- 6883 Bartow Way
- 6808 Trapper Way
- 6817 Trapper Way
- 6899 Bartow Way
- 6827 Trapper Way
- 6900 Trapper Way
- 6875 Bartow Way
- 6835 Trapper Way
- 6809 Trapper Way
- 6908 Trapper Way
- 6824 Widgeon Dr
- 6896 Bartow Way
- 6816 Widgeon Dr
- 6882 Bartow Way
- 6832 Widgeon Dr
- 6808 Widgeon Dr
- 6890 Bartow Way
