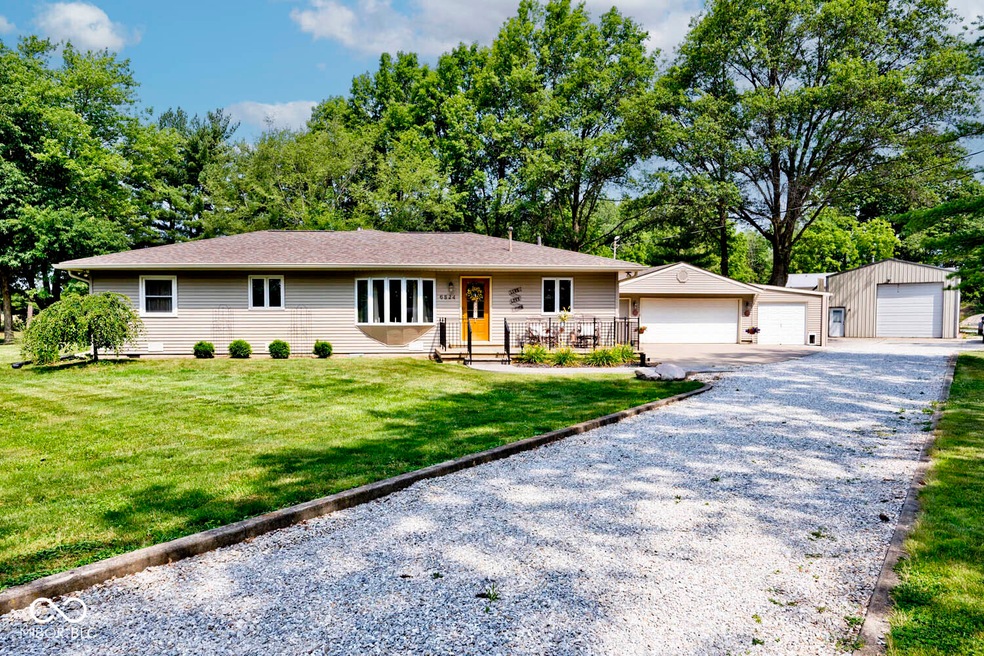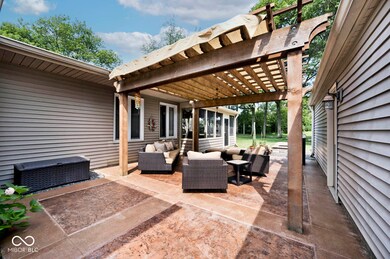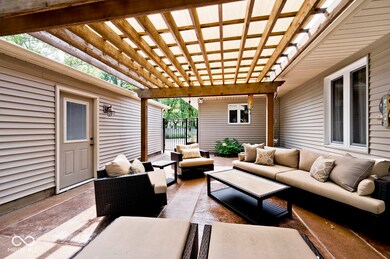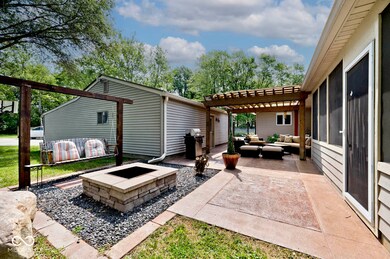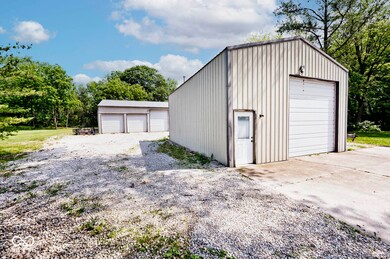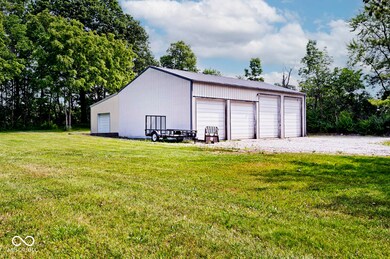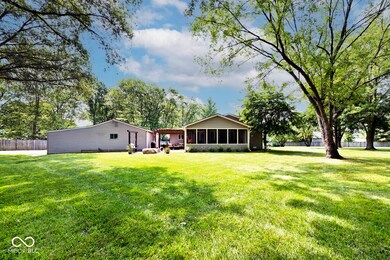
6824 W Stinemyer Rd New Palestine, IN 46163
Highlights
- 2.38 Acre Lot
- Mature Trees
- Cathedral Ceiling
- New Palestine Jr High School Rated A-
- Ranch Style House
- Pole Barn
About This Home
As of October 2024Gorgeous Updated 2,281 SF Ranch on 2.381 Acres w/Oversized 3 Car Det. Garage w/Separate Storage Area (36'x12') PLUS 2 Pole Barns w/Electricity/12' & 10' Doors/Concrete Flooring in New Palestine!!! Meticulous Inside & Out! Lg Front Porch w/Custom Concrete Welcomes Guests to your New Home! Kitchen has been Updated w/Lots of Maple Kline Cabinetry, Corian Countertop, SS Kitchen Appliances along w/Recessed Lighting Overlooks Spacious Great Rm w/Corner Gas Frplc! Updated Hall Bath w/Tub w/Air Feature & Shower! Large Bedrms! Primary Bedrm w/Updated Bath w/Shower! Huge 28'x22' Bonus Rm w/Cathedral Ceiling & Full Wall of Windows Overlooking Screened Patio & Open Patio w/Pergola w/Cover & Firepit! Only Greenspace Behind You w/Mature Trees & Wooded Area in Rear! Roof-4 yrs old! Furnace/C/A & Water Heater-Approx. 6 yrs old! Septic Pumped-Approx. 2 yrs ago! Great Home for Entertaining or Just Enjoying Life!!! Then there's 2 Separate Pole Barns for Equipment Storage or Workshops!! Lot is Shaped like a Flag so Please Do Not Enter onto Property unless You have An Appointment!
Last Agent to Sell the Property
Crossroads Real Estate Group LLC Brokerage Email: gina@ginasellsindyhomes.com License #RB14019068 Listed on: 06/18/2024
Home Details
Home Type
- Single Family
Est. Annual Taxes
- $2,712
Year Built
- Built in 1969
Lot Details
- 2.38 Acre Lot
- Rural Setting
- Mature Trees
- Wooded Lot
- Additional Parcels
Parking
- 3 Car Detached Garage
Home Design
- Ranch Style House
- Block Foundation
- Vinyl Siding
Interior Spaces
- 2,281 Sq Ft Home
- Woodwork
- Cathedral Ceiling
- Paddle Fans
- Gas Log Fireplace
- Thermal Windows
- Bay Window
- Entrance Foyer
- Great Room with Fireplace
- Breakfast Room
- Attic Access Panel
- Fire and Smoke Detector
Kitchen
- Electric Oven
- Built-In Microwave
- Dishwasher
- Disposal
Bedrooms and Bathrooms
- 4 Bedrooms
Laundry
- Laundry Room
- Laundry on main level
Basement
- Sump Pump
- Crawl Space
Outdoor Features
- Covered Patio or Porch
- Fire Pit
- Pole Barn
- Shed
Schools
- New Palestine Jr High Middle School
- New Palestine Intermediate School
- New Palestine High School
Utilities
- Forced Air Heating System
- Heating System Uses Gas
- Heating System Powered By Leased Propane
- Heating System Uses Propane
- Well
- Gas Water Heater
Community Details
- No Home Owners Association
Listing and Financial Details
- Tax Lot 30-09-25-300-030.000-012
- Assessor Parcel Number 300925300030000012
- Seller Concessions Offered
Ownership History
Purchase Details
Home Financials for this Owner
Home Financials are based on the most recent Mortgage that was taken out on this home.Similar Homes in New Palestine, IN
Home Values in the Area
Average Home Value in this Area
Purchase History
| Date | Type | Sale Price | Title Company |
|---|---|---|---|
| Deed | $525,000 | Stewart Title Company - New Pa |
Mortgage History
| Date | Status | Loan Amount | Loan Type |
|---|---|---|---|
| Previous Owner | $200,000 | New Conventional |
Property History
| Date | Event | Price | Change | Sq Ft Price |
|---|---|---|---|---|
| 10/01/2024 10/01/24 | Sold | $525,000 | -4.5% | $230 / Sq Ft |
| 07/31/2024 07/31/24 | Pending | -- | -- | -- |
| 07/28/2024 07/28/24 | Price Changed | $550,000 | -6.0% | $241 / Sq Ft |
| 07/03/2024 07/03/24 | Price Changed | $585,000 | -6.4% | $256 / Sq Ft |
| 06/18/2024 06/18/24 | For Sale | $625,000 | -- | $274 / Sq Ft |
Tax History Compared to Growth
Tax History
| Year | Tax Paid | Tax Assessment Tax Assessment Total Assessment is a certain percentage of the fair market value that is determined by local assessors to be the total taxable value of land and additions on the property. | Land | Improvement |
|---|---|---|---|---|
| 2024 | $35 | $2,000 | $2,000 | $0 |
| 2023 | $35 | $2,000 | $2,000 | $0 |
| 2022 | $14 | $800 | $800 | $0 |
| 2021 | $16 | $800 | $800 | $0 |
| 2020 | $16 | $800 | $800 | $0 |
| 2019 | $16 | $800 | $800 | $0 |
| 2018 | $15 | $800 | $800 | $0 |
| 2017 | $16 | $800 | $800 | $0 |
| 2016 | $17 | $800 | $800 | $0 |
| 2014 | $18 | $800 | $800 | $0 |
| 2013 | $18 | $800 | $800 | $0 |
Agents Affiliated with this Home
-

Seller's Agent in 2024
Gina Rininger
Crossroads Real Estate Group LLC
(317) 997-4663
20 in this area
139 Total Sales
-
K
Buyer's Agent in 2024
Kelly Munden
McGauley Realty, Inc.
(317) 691-7902
3 in this area
65 Total Sales
Map
Source: MIBOR Broker Listing Cooperative®
MLS Number: 21985889
APN: 30-09-25-300-044.000-012
- 0 W Stinemyer Rd Unit MBR22051655
- 5700 S 675w
- 4152 S Creekside Dr
- 4181 S Village Row
- 3818 S Creekside Dr
- 7653 W Old Colony Dr
- 3747 S Village Dr
- 3948 S Woodfield Dr
- 5170 S 800 W
- 5850 S Carroll Rd
- 4934 S 550w
- 3418 S Rosewind Dr
- 5904 W Country Way
- 7845 Magnolia St
- 7824 Magnolia St
- 7888 Magnolia St
- 7877 Magnolia St
- 7893 Magnolia St
- 7872 Magnolia St
- Dayton Plan at Fields at Sugar Creek
