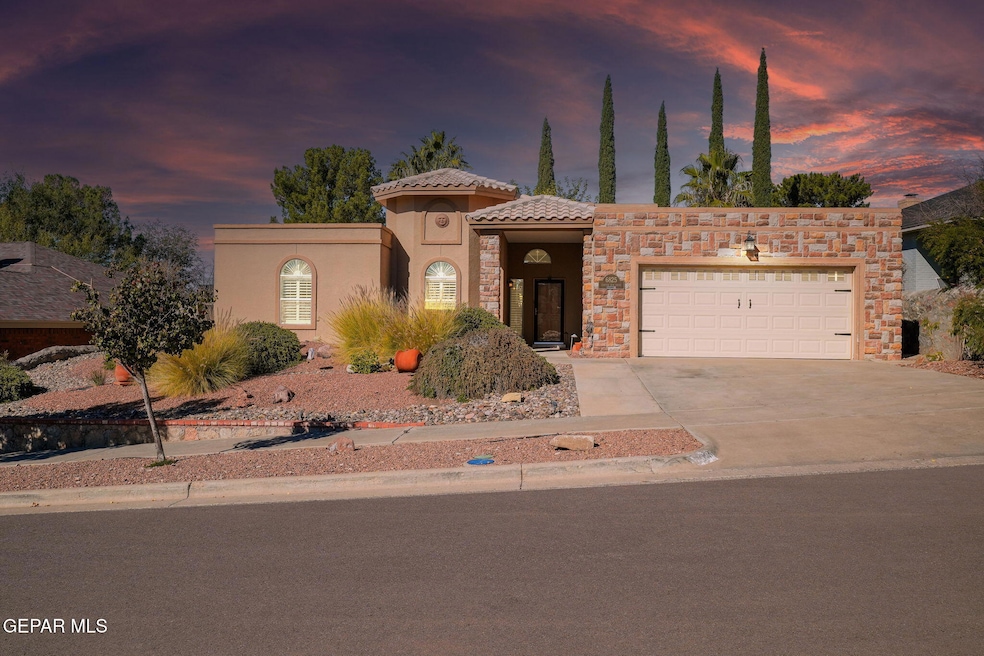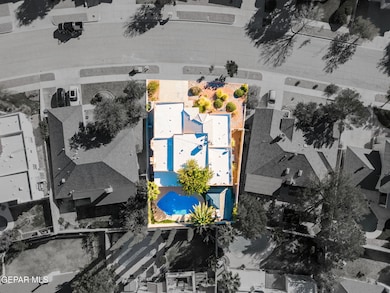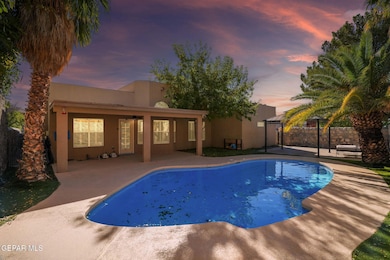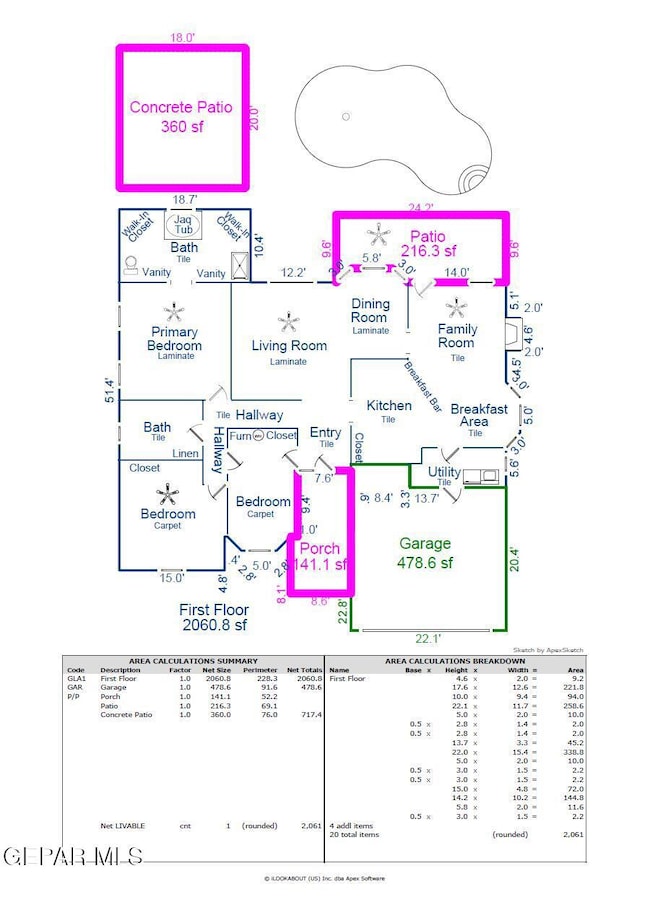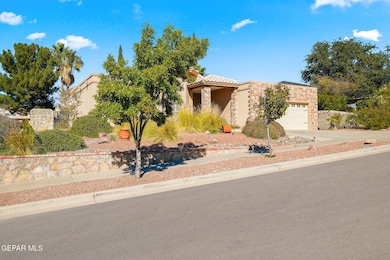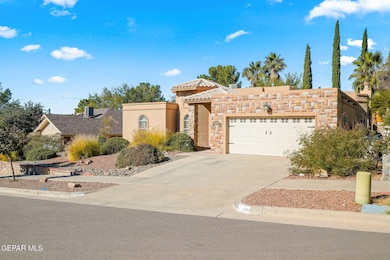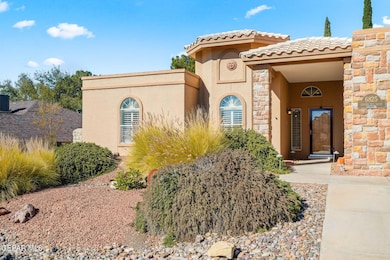6825 Canyon Run Dr El Paso, TX 79912
High Ridge-Bear Ridge NeighborhoodEstimated payment $2,775/month
Highlights
- In Ground Pool
- Deck
- Granite Countertops
- Tippin Elementary School Rated A
- Vaulted Ceiling
- No HOA
About This Home
This distinguished single-story West El Paso residence offers 2,061 sqft., complete with 3 bedrooms, 2 baths, & a pool.
A striking Mediterranean-inspired façade introduces the home, leading gracefully to a refined and welcoming entry. The expansive living and dining area showcases sweeping vaulted ceilings, warm wood flooring, and bespoke architectural niches. Adjacent, a second living area offers a sunlit retreat, enhanced by plantation shutters, terracotta flooring, and a statement fireplace. An inviting chef-forward workspace featuring slate-blue cabinetry, a central prep island, and stainless-steel appliances. The primary suite offers a spa-inspired bath with a sculpted soaking tub nestled under an architectural arch, a glass-enclosed walk-in shower, and dual-sink vanities with natural like stone counters.
Outdoors, a sparkling in-ground pool, mature palms, and multiple shaded lounging areas. The generous covered patio and pergola-style structure offer versatile spaces for gatherings & relaxation.
Open House Schedule
-
Saturday, November 29, 202512:00 to 3:00 pm11/29/2025 12:00:00 PM +00:0011/29/2025 3:00:00 PM +00:00Add to Calendar
-
Sunday, November 30, 202512:00 to 3:00 pm11/30/2025 12:00:00 PM +00:0011/30/2025 3:00:00 PM +00:00Add to Calendar
Home Details
Home Type
- Single Family
Est. Annual Taxes
- $9,670
Year Built
- Built in 1993
Lot Details
- 0.3 Acre Lot
- Landscaped
- Artificial Turf
- Back Yard Fenced
- Property is zoned R4
Home Design
- Manufactured Home on a slab
- Flat Roof Shape
- Stucco Exterior
Interior Spaces
- 2,061 Sq Ft Home
- 1-Story Property
- Built-In Features
- Vaulted Ceiling
- Ceiling Fan
- Recessed Lighting
- Gas Fireplace
- Double Pane Windows
- Plantation Shutters
- Combination Dining and Living Room
- Washer and Gas Dryer Hookup
Kitchen
- Free-Standing Gas Oven
- Microwave
- Dishwasher
- Granite Countertops
- Stainless Steel Countertops
- Raised Panel Cabinets
- Disposal
Flooring
- Carpet
- Laminate
- Tile
- Terrazzo
Bedrooms and Bathrooms
- 3 Bedrooms
- 2 Full Bathrooms
- Tile Bathroom Countertop
- Cultured Marble Bathroom Countertops
- Dual Vanity Sinks in Primary Bathroom
- Soaking Tub
Parking
- Attached Garage
- Garage Door Opener
Pool
- In Ground Pool
- Gunite Pool
- Outdoor Pool
Outdoor Features
- Deck
- Covered Patio or Porch
- Gazebo
- Shed
Schools
- Tippin Elementary School
- Hornedo Middle School
- Franklin High School
Utilities
- Refrigerated Cooling System
- Forced Air Heating and Cooling System
- Heating System Uses Natural Gas
- Water Heater
Community Details
- No Home Owners Association
- The Highlands Subdivision
Listing and Financial Details
- Assessor Parcel Number T21399901500700
Map
Home Values in the Area
Average Home Value in this Area
Property History
| Date | Event | Price | List to Sale | Price per Sq Ft | Prior Sale |
|---|---|---|---|---|---|
| 11/26/2025 11/26/25 | For Sale | $374,000 | +5.1% | $181 / Sq Ft | |
| 07/17/2023 07/17/23 | Sold | -- | -- | -- | View Prior Sale |
| 06/07/2023 06/07/23 | Pending | -- | -- | -- | |
| 06/02/2023 06/02/23 | For Sale | $355,900 | 0.0% | $180 / Sq Ft | |
| 05/23/2023 05/23/23 | Pending | -- | -- | -- | |
| 04/18/2023 04/18/23 | For Sale | $355,900 | 0.0% | $180 / Sq Ft | |
| 04/18/2023 04/18/23 | Pending | -- | -- | -- | |
| 03/17/2023 03/17/23 | For Sale | $355,900 | 0.0% | $180 / Sq Ft | |
| 01/27/2022 01/27/22 | Rented | $1,950 | 0.0% | -- | |
| 01/24/2022 01/24/22 | For Rent | $1,950 | +25.8% | -- | |
| 04/23/2018 04/23/18 | Rented | $1,550 | 0.0% | -- | |
| 04/04/2018 04/04/18 | For Rent | $1,550 | 0.0% | -- | |
| 07/27/2017 07/27/17 | Rented | $1,550 | 0.0% | -- | |
| 07/25/2017 07/25/17 | For Rent | $1,550 | 0.0% | -- | |
| 11/24/2014 11/24/14 | Sold | -- | -- | -- | View Prior Sale |
| 10/17/2014 10/17/14 | Pending | -- | -- | -- | |
| 09/08/2014 09/08/14 | Price Changed | $239,895 | 0.0% | $116 / Sq Ft | |
| 09/08/2014 09/08/14 | For Sale | $239,895 | -0.8% | $116 / Sq Ft | |
| 08/26/2014 08/26/14 | Pending | -- | -- | -- | |
| 08/12/2014 08/12/14 | For Sale | $241,895 | -- | $117 / Sq Ft |
Source: Greater El Paso Association of REALTORS®
MLS Number: 934209
APN: T213-999-0150-0700
- 6909 Canyon Run Dr
- 6717 Imperial Ridge Dr
- 1111 Sun Ridge Dr
- 6601 Imperial Ridge Dr
- 6620 Imperial Ridge Dr
- 1209 Coyote Ln
- 1221 Coyote Ln
- 6745 Isla Del Rey Dr
- 6761 Isla Del Rey Dr
- 6909 Desert Canyon Dr
- 6544 Royal Ridge Dr
- 7152 Feather Hawk Dr
- 1301 Shadow Canyon Place
- 6664 Tuscany Ridge Dr
- 6531 Brook Ridge Cir
- 7119 Oval Rock Dr
- 1297 Cypress Ridge Dr
- 7236 Lady Hawk Ct
- 1117 W Bend Ln
- 828 Agua Caliente Dr
- 6920 Imperial Ridge Dr
- 901 Las Aves Place
- 7133 Imperial Ridge Dr
- 903 Agua Caliente Dr
- 6561 Isla Del Rey Dr
- 1405 Cloud Ridge Dr
- 7145 Tierra Taos Dr
- 7025 Crown Ridge Dr
- 7333 Golden Hawk Dr
- 7072 Luz de Espejo Dr
- 1504 Bill Mueller Place
- 6451 Loma de Cristo Dr
- 7049 Westwind Dr
- 6716 Red Canyon Sage Ln
- 7141 Villa Hermosa Dr
- 610 E Redd Rd
- 6360 Franklin Gate Dr
- 6372 Franklin Ridge Dr
- 1605 Playa Del Sol
- 6609 Parque Del Sol Dr
