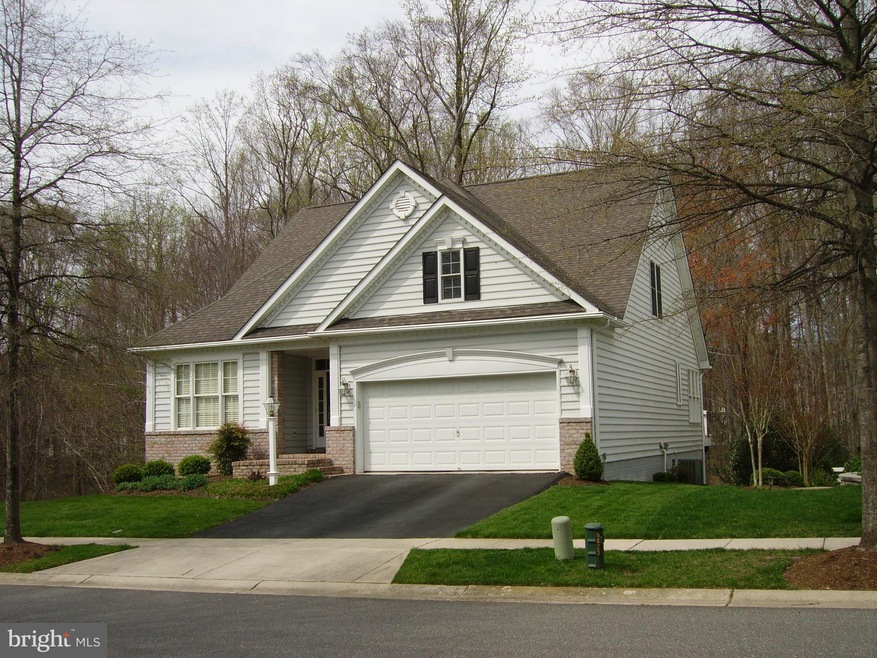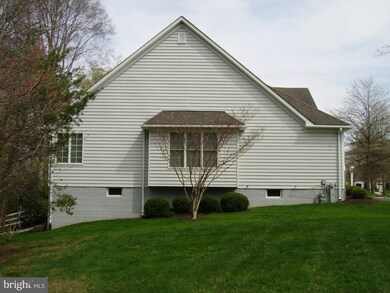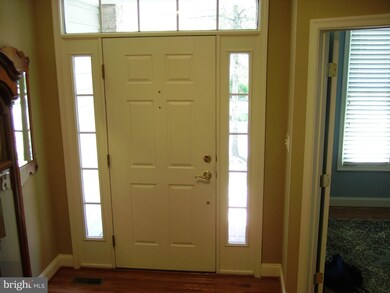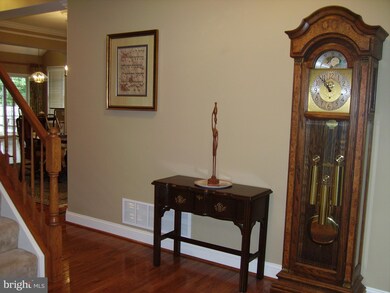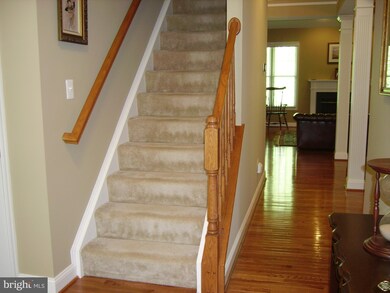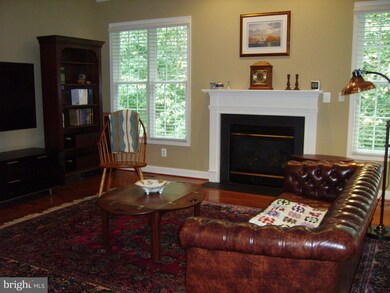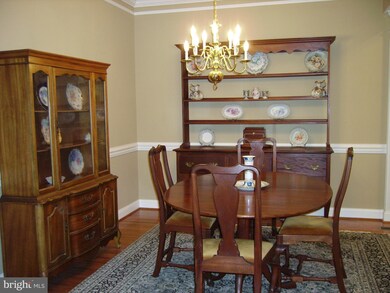
6825 Crofton Colony Ct Crofton, MD 21114
Highlights
- Active Adult
- Open Floorplan
- Backs to Trees or Woods
- Eat-In Gourmet Kitchen
- Traditional Architecture
- Attic
About This Home
As of December 2018Active-Adult Over 55 Community;REDUCED!!No neighbors on one side only trees & open common area on cul-de-sac.3442 Total sq.ft. 4 BR, 4 Baths, Andersen tilt-in windows, w/Hunter Douglas 2.5" blinds. Granite countertops, cherry cabinets, stainless steel appliances. Beautiful Hardwood floors Smart Ecobee Thermostat 100% LED lighting. Full Basement w/workshop. LeafGuard Gutters. GRAB IT!!!
Last Agent to Sell the Property
Carmie Peavler
Long & Foster Real Estate, Inc. License #52006 Listed on: 05/02/2018
Last Buyer's Agent
BMember Member
QA Bright Test Realty
Home Details
Home Type
- Single Family
Est. Annual Taxes
- $5,174
Year Built
- Built in 2003
Lot Details
- 6,223 Sq Ft Lot
- Cul-De-Sac
- Backs to Trees or Woods
- Property is zoned R1
HOA Fees
- $41 Monthly HOA Fees
Parking
- 2 Car Attached Garage
- Front Facing Garage
- Driveway
- Off-Street Parking
Home Design
- Traditional Architecture
- Composition Roof
Interior Spaces
- 2,277 Sq Ft Home
- Property has 3 Levels
- Open Floorplan
- 1 Fireplace
- Double Pane Windows
- Window Screens
- French Doors
- Sliding Doors
- Entrance Foyer
- Family Room
- Living Room
- Dining Room
- Attic
Kitchen
- Eat-In Gourmet Kitchen
- Breakfast Area or Nook
- Electric Oven or Range
- Self-Cleaning Oven
- Stove
- Microwave
- Ice Maker
- Dishwasher
- Disposal
Bedrooms and Bathrooms
- 4 Main Level Bedrooms
- En-Suite Primary Bedroom
- 4 Full Bathrooms
Laundry
- Front Loading Dryer
- Washer
Finished Basement
- Basement Fills Entire Space Under The House
- Rear Basement Entry
- Shelving
- Workshop
- Basement Windows
Outdoor Features
- Balcony
Schools
- Crofton Meadows Elementary School
- Crofton Middle School
- South River High School
Utilities
- Central Heating and Cooling System
- 220 Volts
- Electric Water Heater
- No Septic System
- Cable TV Available
Community Details
- Active Adult
- Senior Community | Residents must be 55 or older
- Crofton Colony Community
- Crofton Colony Subdivision
Listing and Financial Details
- Tax Lot 47
- Assessor Parcel Number 020218290212113
Ownership History
Purchase Details
Home Financials for this Owner
Home Financials are based on the most recent Mortgage that was taken out on this home.Purchase Details
Home Financials for this Owner
Home Financials are based on the most recent Mortgage that was taken out on this home.Purchase Details
Similar Home in Crofton, MD
Home Values in the Area
Average Home Value in this Area
Purchase History
| Date | Type | Sale Price | Title Company |
|---|---|---|---|
| Deed | $500,000 | Mid Maryland Title Co Inc | |
| Deed | $485,000 | First American Title Ins Co | |
| Deed | $430,993 | -- |
Mortgage History
| Date | Status | Loan Amount | Loan Type |
|---|---|---|---|
| Open | $424,000 | Stand Alone Refi Refinance Of Original Loan | |
| Closed | $425,000 | New Conventional | |
| Closed | -- | No Value Available |
Property History
| Date | Event | Price | Change | Sq Ft Price |
|---|---|---|---|---|
| 12/10/2018 12/10/18 | Sold | $500,000 | -3.8% | $220 / Sq Ft |
| 09/08/2018 09/08/18 | Price Changed | $519,900 | -1.0% | $228 / Sq Ft |
| 06/26/2018 06/26/18 | Price Changed | $524,900 | -1.9% | $231 / Sq Ft |
| 06/16/2018 06/16/18 | Price Changed | $535,000 | -1.8% | $235 / Sq Ft |
| 05/02/2018 05/02/18 | For Sale | $545,000 | +12.4% | $239 / Sq Ft |
| 05/30/2014 05/30/14 | Sold | $485,000 | -4.9% | $213 / Sq Ft |
| 04/18/2014 04/18/14 | Pending | -- | -- | -- |
| 03/28/2014 03/28/14 | For Sale | $510,000 | -- | $224 / Sq Ft |
Tax History Compared to Growth
Tax History
| Year | Tax Paid | Tax Assessment Tax Assessment Total Assessment is a certain percentage of the fair market value that is determined by local assessors to be the total taxable value of land and additions on the property. | Land | Improvement |
|---|---|---|---|---|
| 2025 | $6,098 | $590,900 | -- | -- |
| 2024 | $6,098 | $544,100 | $0 | $0 |
| 2023 | $5,904 | $497,300 | $148,800 | $348,500 |
| 2022 | $5,624 | $497,033 | $0 | $0 |
| 2021 | $11,243 | $496,767 | $0 | $0 |
| 2020 | $5,581 | $496,500 | $148,800 | $347,700 |
| 2019 | $5,523 | $490,500 | $0 | $0 |
| 2018 | $4,913 | $484,500 | $0 | $0 |
| 2017 | $5,290 | $478,500 | $0 | $0 |
| 2016 | -- | $477,767 | $0 | $0 |
| 2015 | -- | $477,033 | $0 | $0 |
| 2014 | -- | $476,300 | $0 | $0 |
Agents Affiliated with this Home
-
C
Seller's Agent in 2018
Carmie Peavler
Long & Foster
-
B
Buyer's Agent in 2018
BMember Member
QA Bright Test Realty
-
Bill Franklin

Seller's Agent in 2014
Bill Franklin
Long & Foster
(301) 346-5690
46 in this area
399 Total Sales
Map
Source: Bright MLS
MLS Number: 1000475338
APN: 02-182-90212113
- 1729 Linkwood Ln
- 1711 Elkridge Ct
- 1720 Denton Ct
- 1822 Foxdale Ct
- 1928 Tilghman Dr
- 2040 Forest Hill Ln
- 1632 Howard Chapel Ct
- 1715 Foxdale Ct Unit 178
- 1745 Leisure Way
- 1649 Forest Hill Ct
- 1721 Leisure Way
- 1619 New Windsor Ct
- 1761 Aberdeen Cir
- 1887 Aberdeen Cir
- 1904 Ardenwood Terrace
- 1770 Sandy Ct
- 1403 Knights Bridge Turn
- 1408 Tuffed Moss Ct
- 1605 Bellingham Ln
- 2241 Aberdeen Dr
