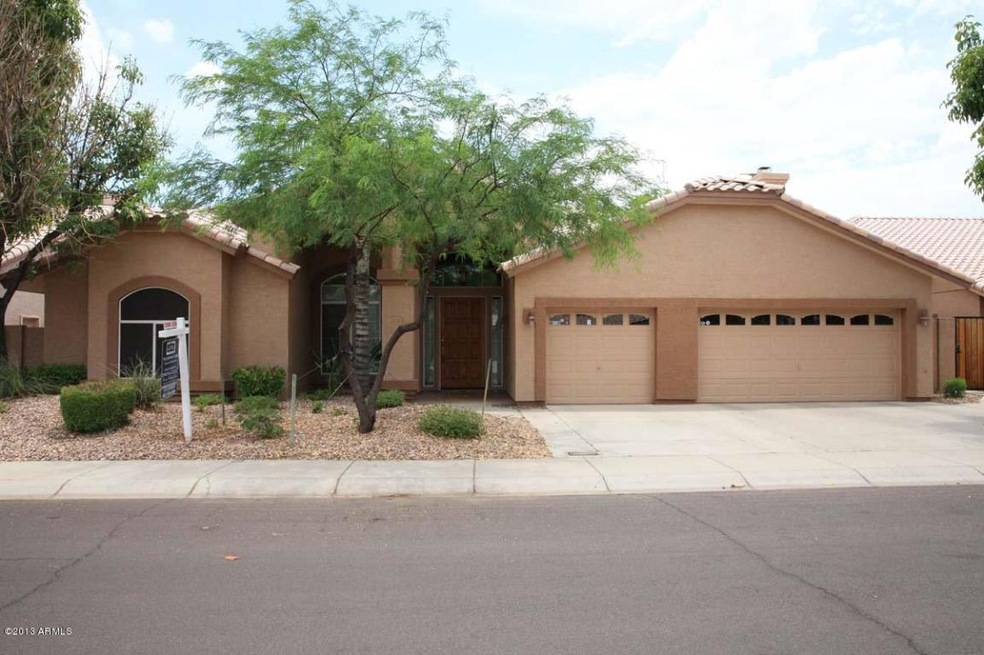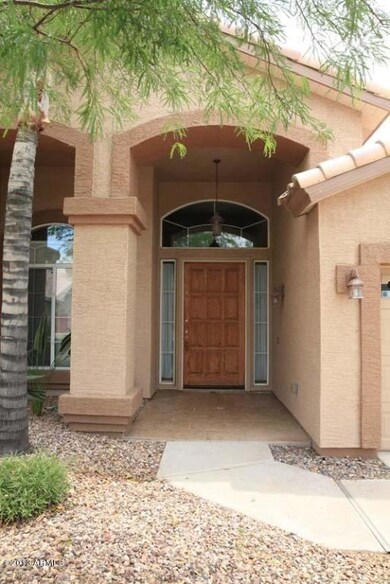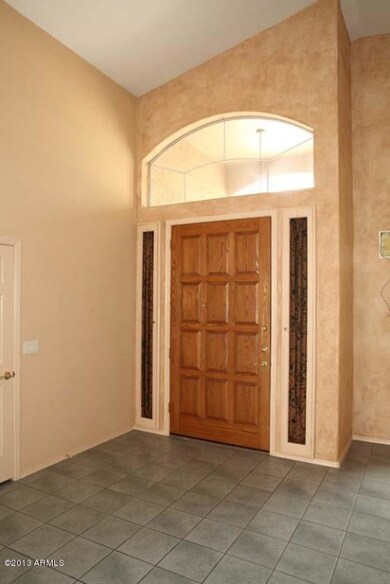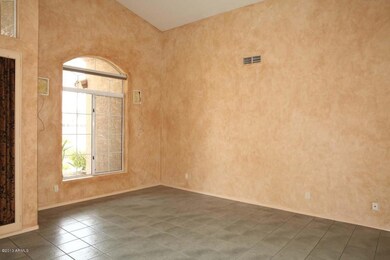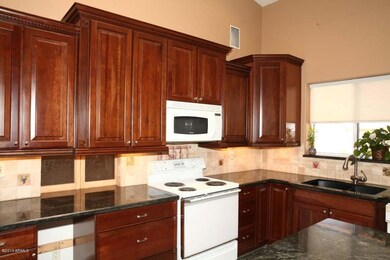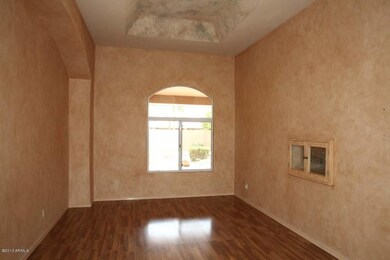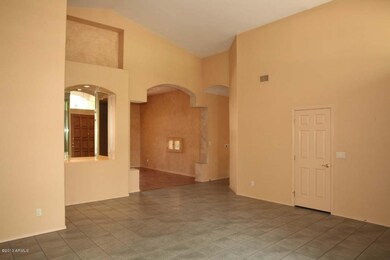
6825 E Gelding Dr Scottsdale, AZ 85254
Paradise Valley NeighborhoodHighlights
- Vaulted Ceiling
- Wood Flooring
- 1 Fireplace
- Desert Springs Preparatory Elementary School Rated A
- Hydromassage or Jetted Bathtub
- Granite Countertops
About This Home
As of August 2014What a location! One block from Sandpiper Elementary, several blocks from a huge park, walk to restaurants and shopping and in the shadow of Kierland but no HOA here! Quiet street, Great curb appeal! 4 bedroom, 2.5 bath home with kitchen open to family room! Large kitchen with long island for up to 5 stools! Beautiful granite, cherry cabinets, wine bar area and huge walk-in pantry. Under cabinet lighting and travertine backsplash! This home also has high high ceilings, FORMAL Dining room with passthrough, formal Living room too!. No carpet, all wood and tile floors. 800sq.ft. South facing patio with 20' ceramic tile, firepit, garden area too! Bedrooms are sized well, bathrooms have been remodeled, dual-pane windows, niches, plant shelves, large tiled front porch area. Garage has built in cabinets, workshop/workbench. Laundry room is big...with cabinets and counter and sink! Short sale.
Last Buyer's Agent
Cara Sherman
Tru Realty License #SA524669000
Home Details
Home Type
- Single Family
Est. Annual Taxes
- $3,011
Year Built
- Built in 1993
Lot Details
- 9,134 Sq Ft Lot
- Desert faces the front and back of the property
- Block Wall Fence
- Front and Back Yard Sprinklers
- Sprinklers on Timer
Parking
- 3 Car Garage
- Garage ceiling height seven feet or more
- Garage Door Opener
Home Design
- Wood Frame Construction
- Tile Roof
- Stucco
Interior Spaces
- 2,753 Sq Ft Home
- 1-Story Property
- Vaulted Ceiling
- Ceiling Fan
- 1 Fireplace
- Double Pane Windows
Kitchen
- Eat-In Kitchen
- Breakfast Bar
- Built-In Microwave
- Kitchen Island
- Granite Countertops
Flooring
- Wood
- Tile
Bedrooms and Bathrooms
- 4 Bedrooms
- Primary Bathroom is a Full Bathroom
- 2.5 Bathrooms
- Dual Vanity Sinks in Primary Bathroom
- Hydromassage or Jetted Bathtub
- Bathtub With Separate Shower Stall
Accessible Home Design
- No Interior Steps
Outdoor Features
- Covered Patio or Porch
- Fire Pit
Schools
- Sandpiper Elementary School
- Desert Shadows Elementary Middle School
- Horizon High School
Utilities
- Refrigerated Cooling System
- Zoned Heating
- Cable TV Available
Listing and Financial Details
- Tax Lot 38
- Assessor Parcel Number 215-57-222
Community Details
Overview
- No Home Owners Association
- Association fees include no fees
- Built by Medallion Homes
- Desert Paradise Estates Subdivision
Recreation
- Bike Trail
Ownership History
Purchase Details
Purchase Details
Home Financials for this Owner
Home Financials are based on the most recent Mortgage that was taken out on this home.Purchase Details
Home Financials for this Owner
Home Financials are based on the most recent Mortgage that was taken out on this home.Purchase Details
Home Financials for this Owner
Home Financials are based on the most recent Mortgage that was taken out on this home.Purchase Details
Home Financials for this Owner
Home Financials are based on the most recent Mortgage that was taken out on this home.Purchase Details
Home Financials for this Owner
Home Financials are based on the most recent Mortgage that was taken out on this home.Purchase Details
Home Financials for this Owner
Home Financials are based on the most recent Mortgage that was taken out on this home.Purchase Details
Home Financials for this Owner
Home Financials are based on the most recent Mortgage that was taken out on this home.Purchase Details
Home Financials for this Owner
Home Financials are based on the most recent Mortgage that was taken out on this home.Purchase Details
Similar Homes in Scottsdale, AZ
Home Values in the Area
Average Home Value in this Area
Purchase History
| Date | Type | Sale Price | Title Company |
|---|---|---|---|
| Deed | -- | None Listed On Document | |
| Warranty Deed | $575,000 | Magnus Title Agency | |
| Warranty Deed | -- | Magnus Title Agency | |
| Cash Sale Deed | $451,000 | Lawyers Title Of Arizona Inc | |
| Interfamily Deed Transfer | -- | Capital Title Agency Inc | |
| Interfamily Deed Transfer | -- | Capital Title Agency Inc | |
| Interfamily Deed Transfer | -- | Transnation Title | |
| Interfamily Deed Transfer | -- | Transnation Title | |
| Interfamily Deed Transfer | -- | -- | |
| Warranty Deed | $315,000 | Capital Title Agency Inc | |
| Interfamily Deed Transfer | -- | -- | |
| Interfamily Deed Transfer | -- | Lawyers Title Of Arizona Inc | |
| Interfamily Deed Transfer | -- | -- | |
| Interfamily Deed Transfer | -- | -- |
Mortgage History
| Date | Status | Loan Amount | Loan Type |
|---|---|---|---|
| Previous Owner | $476,200 | New Conventional | |
| Previous Owner | $504,000 | New Conventional | |
| Previous Owner | $100,442 | Credit Line Revolving | |
| Previous Owner | $417,000 | New Conventional | |
| Previous Owner | $545,000 | New Conventional | |
| Previous Owner | $359,650 | New Conventional | |
| Previous Owner | $70,000 | Credit Line Revolving | |
| Previous Owner | $50,000 | Credit Line Revolving | |
| Previous Owner | $315,000 | New Conventional | |
| Previous Owner | $157,400 | No Value Available | |
| Closed | $13,500 | No Value Available |
Property History
| Date | Event | Price | Change | Sq Ft Price |
|---|---|---|---|---|
| 08/28/2014 08/28/14 | Sold | $575,000 | -4.2% | $209 / Sq Ft |
| 07/17/2014 07/17/14 | Pending | -- | -- | -- |
| 07/09/2014 07/09/14 | Price Changed | $599,900 | -1.6% | $218 / Sq Ft |
| 06/12/2014 06/12/14 | Price Changed | $609,900 | -0.8% | $222 / Sq Ft |
| 06/01/2014 06/01/14 | Price Changed | $614,900 | -0.8% | $223 / Sq Ft |
| 04/11/2014 04/11/14 | Price Changed | $619,900 | -0.8% | $225 / Sq Ft |
| 02/25/2014 02/25/14 | For Sale | $624,900 | +38.6% | $227 / Sq Ft |
| 12/05/2013 12/05/13 | Sold | $451,000 | +0.2% | $164 / Sq Ft |
| 08/01/2013 08/01/13 | Pending | -- | -- | -- |
| 07/29/2013 07/29/13 | Price Changed | $450,000 | -5.3% | $163 / Sq Ft |
| 06/23/2013 06/23/13 | For Sale | $475,000 | -- | $173 / Sq Ft |
Tax History Compared to Growth
Tax History
| Year | Tax Paid | Tax Assessment Tax Assessment Total Assessment is a certain percentage of the fair market value that is determined by local assessors to be the total taxable value of land and additions on the property. | Land | Improvement |
|---|---|---|---|---|
| 2025 | $3,898 | $51,738 | -- | -- |
| 2024 | $4,442 | $49,274 | -- | -- |
| 2023 | $4,442 | $70,830 | $14,160 | $56,670 |
| 2022 | $4,392 | $56,520 | $11,300 | $45,220 |
| 2021 | $4,406 | $50,430 | $10,080 | $40,350 |
| 2020 | $4,251 | $48,460 | $9,690 | $38,770 |
| 2019 | $4,258 | $47,800 | $9,560 | $38,240 |
| 2018 | $4,098 | $43,970 | $8,790 | $35,180 |
| 2017 | $3,904 | $43,620 | $8,720 | $34,900 |
| 2016 | $3,829 | $37,410 | $7,480 | $29,930 |
| 2015 | $3,501 | $36,030 | $7,200 | $28,830 |
Agents Affiliated with this Home
-
S
Seller's Agent in 2014
Sarah Richardson
Tru Realty
-
Ryan Ney

Buyer's Agent in 2014
Ryan Ney
My Home Group
(480) 332-5659
5 in this area
127 Total Sales
-
Curt Johnson

Seller's Agent in 2013
Curt Johnson
Compass
(602) 549-3836
24 in this area
111 Total Sales
-
C
Buyer's Agent in 2013
Cara Sherman
Tru Realty
Map
Source: Arizona Regional Multiple Listing Service (ARMLS)
MLS Number: 4971443
APN: 215-57-222
- 6768 E Gelding Dr
- 6835 E Hearn Rd
- 6911 E Hearn Rd
- 7009 E Acoma Dr Unit 1141
- 7009 E Acoma Dr Unit 1101
- 7009 E Acoma Dr Unit 2035
- 7009 E Acoma Dr Unit 1008
- 7009 E Acoma Dr Unit 2018
- 7009 E Acoma Dr Unit 1160
- 7009 E Acoma Dr Unit 1105
- 6936 E Friess Dr
- 7036 E Sheena Dr
- 7020 E Friess Dr
- 6911 E Thunderbird Rd
- 6602 E Sharon Dr
- 6621 E Sharon Dr
- 15221 N Clubgate Dr Unit 2078
- 15221 N Clubgate Dr Unit 2096
- 15221 N Clubgate Dr Unit 2139
- 15221 N Clubgate Dr Unit 2059
