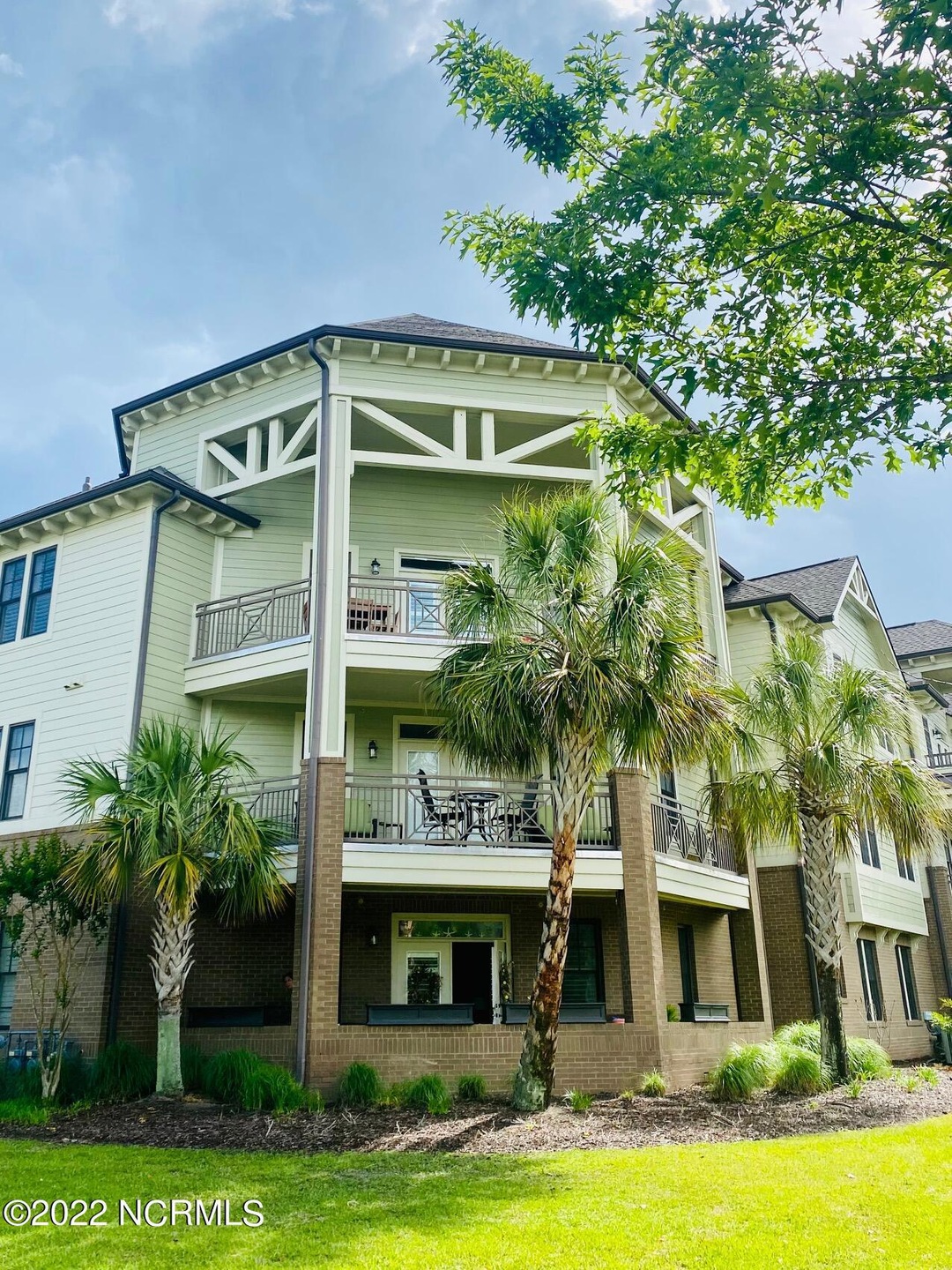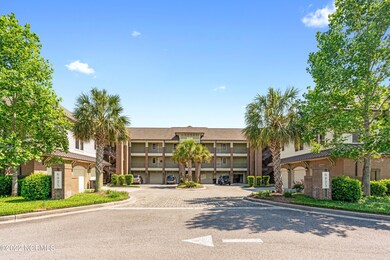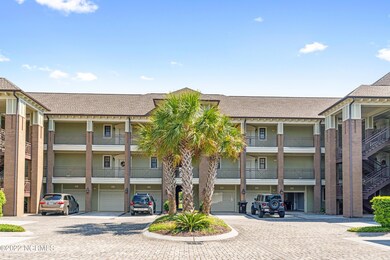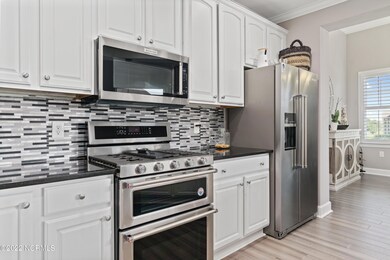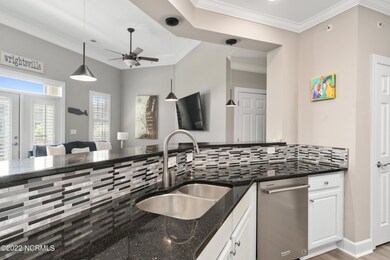
6825 Mayfaire Club Dr Unit E304 Wilmington, NC 28405
Mayfaire NeighborhoodHighlights
- Fitness Center
- In Ground Pool
- Bamboo Flooring
- M.C.S. Noble Middle School Rated A-
- Clubhouse
- Tennis Courts
About This Home
As of June 2022Tastefully renovated and desirable top floor 3 bedroom, 2 bath unit at The Village at Mayfaire features 12'+ ceilings, recent paint throughout, new bamboo flooring, an updated kitchen with granite countertops and all new KitchenAid appliances including a 6 burner gas dual-fuel stove. The open and flowing floor plan is complimented by an expansive covered balcony which overlooks the grounds of the complex. Amenities of the Village at Mayfaire include a resort style pool, hot tub, grilling area, tennis courts, fitness center, 25-seat theater, car care station and a finely appointed clubhouse with game room. The Village at Mayfaire is an exceptional community with an outstanding location near Wrightsville Beach. It is within walking, biking and golf carting distance to all that Mayfaire has to offer, and an abundance of shopping and restaurants near-by. The condo also conveys with a 1-car garage with an additional storage room.
Last Agent to Sell the Property
Virginia Ancillotti
Virginia Christopher Properties Listed on: 05/13/2022
Property Details
Home Type
- Condominium
Est. Annual Taxes
- $3,048
Year Built
- Built in 2005
HOA Fees
- $528 Monthly HOA Fees
Home Design
- Brick Exterior Construction
- Slab Foundation
- Wood Frame Construction
- Architectural Shingle Roof
- Stick Built Home
Interior Spaces
- 1,593 Sq Ft Home
- 1-Story Property
- Ceiling height of 9 feet or more
- Combination Dining and Living Room
- Pest Guard System
Kitchen
- Gas Oven
- Gas Cooktop
- Stove
- Built-In Microwave
- Dishwasher
- Disposal
Flooring
- Bamboo
- Tile
Bedrooms and Bathrooms
- 3 Bedrooms
- 2 Full Bathrooms
Laundry
- Laundry Room
- Dryer
- Washer
Parking
- 1 Car Detached Garage
- Driveway
- Off-Street Parking
Pool
- In Ground Pool
- Spa
Schools
- Blair Elementary School
- Noble Middle School
- New Hanover High School
Utilities
- Central Air
- Heat Pump System
- Natural Gas Water Heater
Additional Features
- Balcony
- Irrigation
Listing and Financial Details
- Assessor Parcel Number R05000-003-122-188
Community Details
Overview
- Master Insurance
- The Village At Mayfaire Subdivision
- Maintained Community
Recreation
- Tennis Courts
- Fitness Center
- Community Pool
- Community Spa
Additional Features
- Clubhouse
- Resident Manager or Management On Site
Ownership History
Purchase Details
Home Financials for this Owner
Home Financials are based on the most recent Mortgage that was taken out on this home.Purchase Details
Home Financials for this Owner
Home Financials are based on the most recent Mortgage that was taken out on this home.Purchase Details
Home Financials for this Owner
Home Financials are based on the most recent Mortgage that was taken out on this home.Similar Homes in Wilmington, NC
Home Values in the Area
Average Home Value in this Area
Purchase History
| Date | Type | Sale Price | Title Company |
|---|---|---|---|
| Warranty Deed | $525,000 | None Listed On Document | |
| Warranty Deed | $350,000 | None Available | |
| Warranty Deed | $389,000 | None Available |
Mortgage History
| Date | Status | Loan Amount | Loan Type |
|---|---|---|---|
| Open | $400,000 | New Conventional | |
| Previous Owner | $298,950 | New Conventional | |
| Previous Owner | $311,200 | Purchase Money Mortgage |
Property History
| Date | Event | Price | Change | Sq Ft Price |
|---|---|---|---|---|
| 06/29/2022 06/29/22 | Sold | $525,000 | -4.5% | $330 / Sq Ft |
| 05/23/2022 05/23/22 | Pending | -- | -- | -- |
| 05/18/2022 05/18/22 | For Sale | $549,900 | 0.0% | $345 / Sq Ft |
| 05/14/2022 05/14/22 | Price Changed | $549,900 | +57.1% | $345 / Sq Ft |
| 06/01/2020 06/01/20 | Sold | $350,000 | -7.7% | $220 / Sq Ft |
| 04/25/2020 04/25/20 | Pending | -- | -- | -- |
| 10/18/2019 10/18/19 | For Sale | $379,000 | -- | $238 / Sq Ft |
Tax History Compared to Growth
Tax History
| Year | Tax Paid | Tax Assessment Tax Assessment Total Assessment is a certain percentage of the fair market value that is determined by local assessors to be the total taxable value of land and additions on the property. | Land | Improvement |
|---|---|---|---|---|
| 2023 | $3,099 | $356,200 | $0 | $356,200 |
| 2022 | $3,028 | $356,200 | $0 | $356,200 |
| 2021 | $3,048 | $356,200 | $0 | $356,200 |
| 2020 | $2,818 | $267,500 | $0 | $267,500 |
| 2019 | $2,818 | $267,500 | $0 | $267,500 |
| 2018 | $2,818 | $267,500 | $0 | $267,500 |
| 2017 | $2,818 | $267,500 | $0 | $267,500 |
| 2016 | $2,840 | $256,300 | $0 | $256,300 |
| 2015 | $2,714 | $256,300 | $0 | $256,300 |
| 2014 | $2,599 | $256,300 | $0 | $256,300 |
Agents Affiliated with this Home
-
V
Seller's Agent in 2022
Virginia Ancillotti
Virginia Christopher Properties
-
A
Buyer's Agent in 2022
Avery Washington
Coldwell Banker Sea Coast Advantage-Hampstead
(910) 270-8880
1 in this area
33 Total Sales
-
M
Seller's Agent in 2020
Michelle Clark
Intracoastal Realty Corp
(910) 367-9767
17 in this area
421 Total Sales
-
J
Buyer's Agent in 2020
Jennifer Bullock Team
RE/MAX
(910) 408-4802
1 in this area
638 Total Sales
-

Buyer's Agent in 2020
Jennifer Bullock
RE/MAX
(910) 512-4080
1 in this area
458 Total Sales
Map
Source: Hive MLS
MLS Number: 100327815
APN: R05000-003-122-188
- 550 Grande Manor Ct Unit D207
- 644 Village Park Dr Unit 207
- 648 Village Park Dr Unit 201
- 648 Village Park Dr Unit E203
- 648 Village Park Dr Unit 301
- 712 Tanbridge Rd
- 505 Sandcastle Ct
- 112 E Westwood Rd
- 804 Bedminister Ln
- 7142 Saybrook Dr
- 832 Helmsdale Dr
- 800 Helmsdale Dr
- 707 Helmsdale Dr
- 7102 Saybrook Dr
- 6832 Main St Unit 217
- 6832 Main St Unit 226
- 6832 Main St Unit 317
- 6832 Main St Unit 328
- 825 Helmsdale
- 815 Helmsdale
