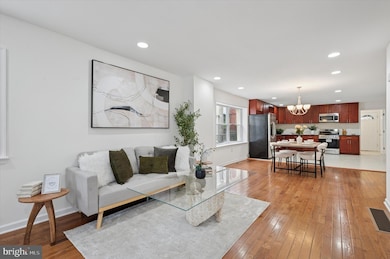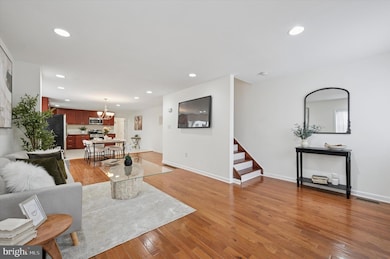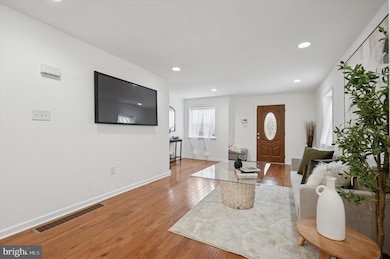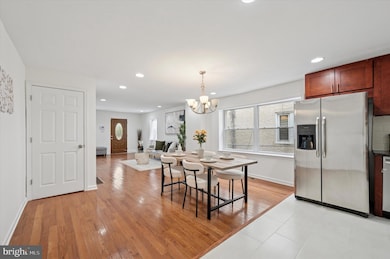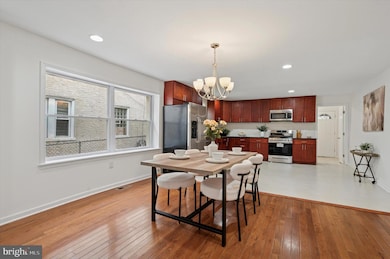
6826 Cobbs Creek Pkwy Philadelphia, PA 19142
Paschall NeighborhoodEstimated payment $1,990/month
Highlights
- Traditional Architecture
- 5-minute walk to Chester Avenue And Church Lane
- Forced Air Heating and Cooling System
- No HOA
- 1 Car Detached Garage
About This Home
This light-flooded home overlooking a walking trail along Cobbs Creek (one of the Fairmount Park system’s best-kept secrets) hits all the marks: tasteful finishes, a primary suite, off-street parking and, on top of its already spacious floorplan, a finished basement. Set nicely back behind a true front lawn is the handsome facade with a stone front porch entrance. The first floor is flooded with light with two exposures from five large windows. The generous living and dining areas with oak floors are wide open to the large ceramic tiled L-shaped kitchen with ample Shaker-style cabinets and granite countertops with stainless steel undermount sink against oversized white subway tile backsplash and stainless steel appliances–Samsung dishwasher and five-burner range with convection oven, and Frigidaire fridge and microwave. Past here is a mudroom with access to a large powder room with laundry hookups and the large rear patio with steps up to the garage next to a retaining wall garden bed. Back inside and up the wide staircase is the primary suite, plus two additional beds and a hall bath. The primary sits at the front with serene views of the park and has an extra-deep, double-length closet; its private en-suite bathroom features a large vanity and 18x24 porcelain tile full-wall surround in the oversized walk-in rainhead shower with hex tile floor. The rear bedroom has closets that span almost an entire wall and great light from a double window, and the middle has its own double-width closet and is large enough for a queen-sized bed. The hall bath has similar finishes as the primary, but with a tub and wood-pattern tile flooring that works nicely with the grasscloth framed mirror. The finished basement has a clean storage room at one end and plenty more room for storage in the large unfinished mechanics closet at the other. The peaceful location is convenient to I-95 for commuters as well as the trolley, which gets you to Center City in about 20 minutes.
Townhouse Details
Home Type
- Townhome
Est. Annual Taxes
- $4,058
Year Built
- Built in 1925
Lot Details
- 2,140 Sq Ft Lot
- Lot Dimensions are 20.00 x 107.00
Parking
- 1 Car Detached Garage
- Rear-Facing Garage
Home Design
- Semi-Detached or Twin Home
- Traditional Architecture
- Masonry
Interior Spaces
- 1,600 Sq Ft Home
- Property has 2 Levels
- Finished Basement
Bedrooms and Bathrooms
- 3 Bedrooms
Utilities
- Forced Air Heating and Cooling System
- Natural Gas Water Heater
Community Details
- No Home Owners Association
- West Philadelphia Subdivision
Listing and Financial Details
- Tax Lot 148
- Assessor Parcel Number 403228000
Map
Home Values in the Area
Average Home Value in this Area
Tax History
| Year | Tax Paid | Tax Assessment Tax Assessment Total Assessment is a certain percentage of the fair market value that is determined by local assessors to be the total taxable value of land and additions on the property. | Land | Improvement |
|---|---|---|---|---|
| 2025 | $3,196 | $289,900 | $57,980 | $231,920 |
| 2024 | $3,196 | $289,900 | $57,980 | $231,920 |
| 2023 | $3,196 | $228,300 | $45,660 | $182,640 |
| 2022 | $1,463 | $228,300 | $45,660 | $182,640 |
| 2021 | $1,463 | $0 | $0 | $0 |
| 2020 | $1,463 | $0 | $0 | $0 |
| 2019 | $1,349 | $0 | $0 | $0 |
| 2018 | $1,274 | $0 | $0 | $0 |
| 2017 | $1,274 | $0 | $0 | $0 |
| 2016 | $1,262 | $0 | $0 | $0 |
| 2015 | $8,892 | $0 | $0 | $0 |
| 2014 | -- | $91,000 | $13,482 | $77,518 |
| 2012 | -- | $13,152 | $3,433 | $9,719 |
Property History
| Date | Event | Price | Change | Sq Ft Price |
|---|---|---|---|---|
| 06/26/2025 06/26/25 | Price Changed | $299,000 | -5.1% | $187 / Sq Ft |
| 06/04/2025 06/04/25 | For Sale | $315,000 | 0.0% | $197 / Sq Ft |
| 06/01/2025 06/01/25 | Off Market | $315,000 | -- | -- |
| 04/11/2025 04/11/25 | For Sale | $315,000 | +90.9% | $197 / Sq Ft |
| 01/15/2015 01/15/15 | Sold | $165,000 | -8.1% | $103 / Sq Ft |
| 12/24/2014 12/24/14 | Pending | -- | -- | -- |
| 11/04/2014 11/04/14 | Price Changed | $179,500 | -2.9% | $112 / Sq Ft |
| 09/18/2014 09/18/14 | Price Changed | $184,900 | -11.9% | $116 / Sq Ft |
| 08/25/2014 08/25/14 | For Sale | $209,900 | +599.7% | $131 / Sq Ft |
| 07/29/2013 07/29/13 | Sold | $30,000 | -16.7% | $19 / Sq Ft |
| 06/22/2013 06/22/13 | Pending | -- | -- | -- |
| 06/17/2013 06/17/13 | For Sale | $35,999 | -- | $22 / Sq Ft |
Purchase History
| Date | Type | Sale Price | Title Company |
|---|---|---|---|
| Deed | $165,000 | Title Services | |
| Deed | $30,000 | None Available | |
| Deed | $30,000 | None Available | |
| Deed | $58,000 | -- |
Mortgage History
| Date | Status | Loan Amount | Loan Type |
|---|---|---|---|
| Open | $175,010 | FHA | |
| Closed | $148,517 | FHA | |
| Closed | $149,578 | FHA | |
| Closed | $162,011 | FHA | |
| Previous Owner | $7,000 | Future Advance Clause Open End Mortgage | |
| Previous Owner | $84,000 | Unknown |
Similar Homes in Philadelphia, PA
Source: Bright MLS
MLS Number: PAPH2465040
APN: 403228000
- 6851 Chester Ave
- 6718 Cobbs Creek Pkwy
- 6564 Belmar St
- 6535 Windsor St
- 2039 S Aikens St
- 2037 S 68th St
- 1112 Serrill Ave
- 7021 Upland St
- 1044 Serrill Ave
- 2030 S 67th St
- 1021 Serrill Ave
- 7014 Upland St
- 7016 Upland St
- 1824 S 65th St
- 2107-9 S 70th St
- 2123 S 68th St
- 2128 S 68th St
- 6608 Upland St
- 946 Macdade Blvd
- 6534 Regent St
- 6716 Cobbs Creek Pkwy
- 2039 S Aikens St
- 1007-1023 Bullock Ave Unit 1
- 6513 Regent St
- 6728 Woodland Ave Unit 1
- 7020 Woodland Ave Unit 1
- 7020 Woodland Ave Unit C
- 2036 S 65th St
- 7101 Woodland Ave Unit 211
- 7101 Woodland Ave Unit 210
- 7101 Woodland Ave Unit 209
- 7101 Woodland Ave Unit 208
- 7101 Woodland Ave Unit 207
- 7101 Woodland Ave Unit 206
- 7101 Woodland Ave Unit 205
- 7101 Woodland Ave Unit 204
- 7101 Woodland Ave Unit 203
- 7101 Woodland Ave Unit 202
- 7101 Woodland Ave Unit 201
- 2230 S 70th St

