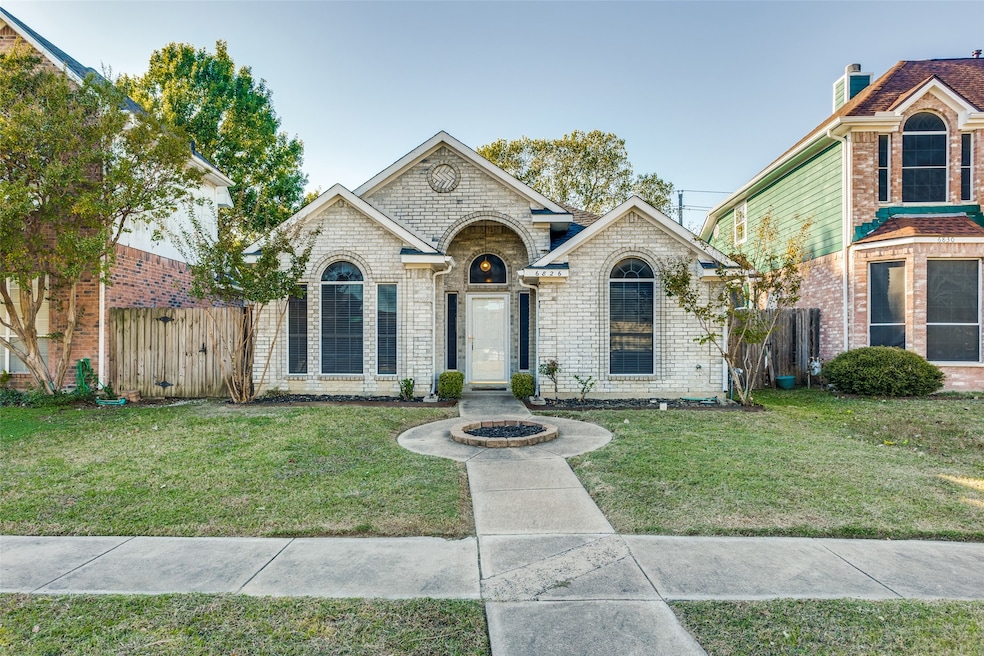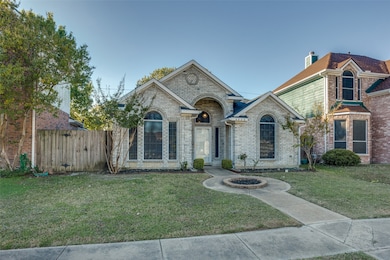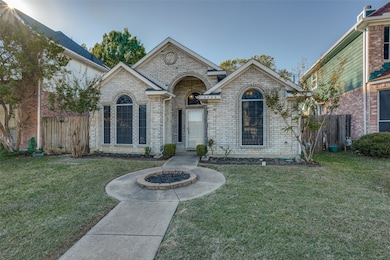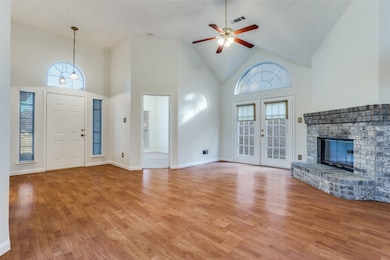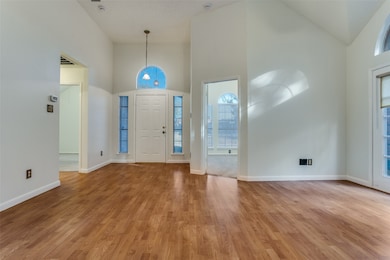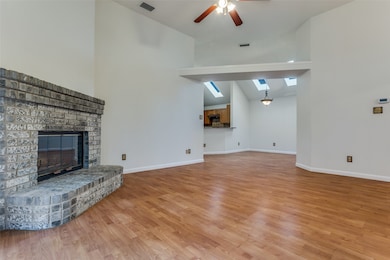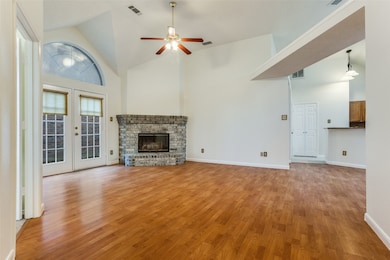6826 Conestoga Dr Rowlett, TX 75089
Springfield NeighborhoodHighlights
- Vaulted Ceiling
- Soaking Tub
- 1-Story Property
- 2 Car Attached Garage
About This Home
Updated 3 bedroom, 2 bathroom home located just minutes from Lake Ray Hubbard and President George Bush Turnpike. Open floor plan with high ceilings, skylights, fresh interior paint, and a brick fireplace. The primary bedroom features a vaulted ceiling and a freshly remodeled bathroom with dual sinks, soaking tub, separate shower, and walk-in closet. Granite countertops in the kitchen with plenty of cabinet space. Front flex room can be used as an office or dining area. Low-maintenance backyard and move-in ready. Rental Process:
All interested parties must submit an application before scheduling a showing. This helps prevent scams and ensures a smooth process. Once approved, a showing can be arranged. For all inquiries and applications, please reach out to provided number.
Listing Agent
DHS Realty Brokerage Phone: 469-237-6598 License #0833297 Listed on: 11/07/2025

Home Details
Home Type
- Single Family
Est. Annual Taxes
- $5,362
Year Built
- Built in 1992
Parking
- 2 Car Attached Garage
- 2 Carport Spaces
- Rear-Facing Garage
Interior Spaces
- 1,386 Sq Ft Home
- 1-Story Property
- Vaulted Ceiling
- Fireplace Features Masonry
Kitchen
- Electric Cooktop
- Dishwasher
- Disposal
Bedrooms and Bathrooms
- 3 Bedrooms
- 2 Full Bathrooms
- Soaking Tub
Schools
- Choice Of Elementary School
- Choice Of High School
Additional Features
- 4,182 Sq Ft Lot
- Cable TV Available
Listing and Financial Details
- Residential Lease
- Property Available on 11/7/25
- Tenant pays for all utilities
- 12 Month Lease Term
- Legal Lot and Block 10 / 2
- Assessor Parcel Number 44022260020100000
Community Details
Overview
- Springfield Sec 02 Subdivision
Pet Policy
- Pets Allowed
Map
Source: North Texas Real Estate Information Systems (NTREIS)
MLS Number: 21106711
APN: 44022260020100000
- 6510 White Oak Dr
- 6518 Teresa Ln
- 3006 Grand Bay Dr
- 7214 Deerfield Dr
- 7217 Deerfield Dr
- 1709 Northampton Dr
- 2001 Maggis Meadow Ln
- 1602 Cypress Garden Ln
- 7013 Tremont Ln
- 2413 Katherine Dr
- 6913 Brandford Rd
- 6110 Tacoma St
- 1505 Frio Ln
- 7005 Buckhorn Dr
- 1501 Patty Cir
- 6306 Debbie Cir
- 6718 Livingstone St
- 1629 Arbor Creek Dr
- 2709 Planetree Dr
- 2221 Petunia Ln
- 6925 Conestoga Dr
- 1418 Post Oak Dr
- 7122 Deerfield Dr
- 6325 Wildhaven Dr Unit ID1019573P
- 3114 Grand Bay Dr
- 1532 Cypress Garden Ln
- 2401 Scarlet Oak Dr Unit ID1019564P
- 1618 Audrey Dr
- 1521-222 Bernard St
- 1600 Firewheel Pkwy
- 1636 Spaniel Ave
- 1636-108 Spaniel Ave
- 1521-221 Bernard St
- 1500 Bernard St
- 1652 Spaniel Ave
- 1526 Toyah Creek Ln
- 1537-220 Bernard St
- 1652-102 Spaniel Ave
- 1516 Bernard St
- 1648-104 Spaniel Ave
