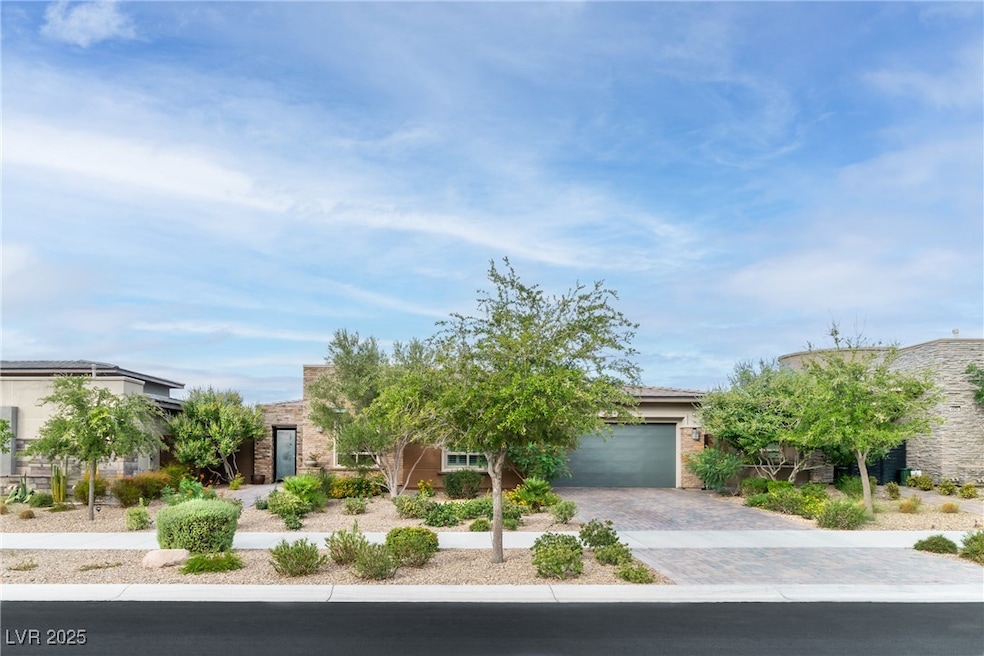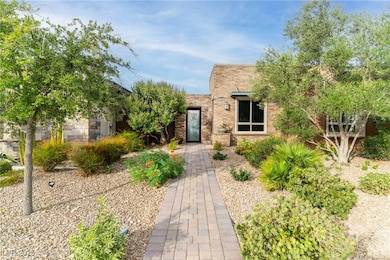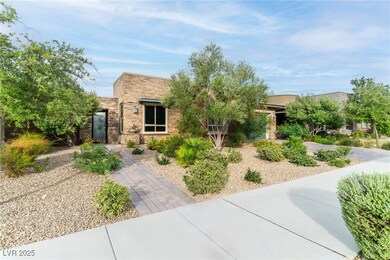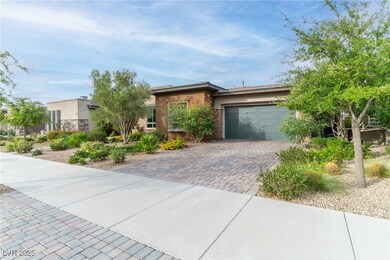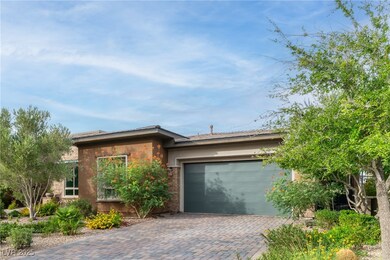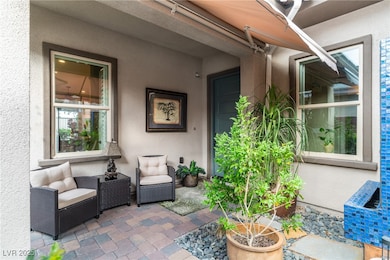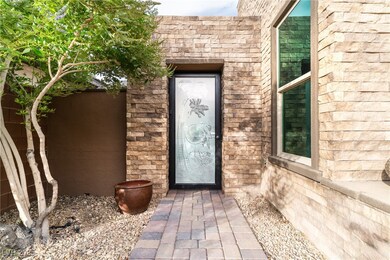6826 Regency Crest Ave Las Vegas, NV 89148
Estimated payment $6,919/month
Highlights
- Fitness Center
- Active Adult
- City View
- In Ground Spa
- Gated Community
- Clubhouse
About This Home
Stunning single story Toll Brothers home in the guard gated Regency community in Summerlin with breathtaking city lights & mountain views. 2 bedrooms +office, 2.5 bathrooms, & luxury upgrades throughout. Gourmet kitchen with high end stainless appliances, granite counters, walk in pantry, ice maker, & upgraded Cherry Heritage Mocha cabinets. Spacious great room with surround sound, wet bar & 2 wine fridges. Primary suite with custom tile shower, double sinks & walk-in closet. Designer Legacy rectified tile, maple carpet in bedrooms, shutters, crown molding, soft-close doors/cabinets, & designer fixtures. Gorgeous front courtyard. Backyard paradise with custom spa & waterfalls, built-in BBQ and fridge, covered patio with solar shades, added pavers & walkway. 2-car garage with epoxy floor, built-in shelves & storage racks. Alarm system & cameras. Steps from the clubhouse, pool, fitness, pickleball & tennis. Resort-style living at its finest.
Listing Agent
Huntington & Ellis, A Real Est Brokerage Phone: (702) 985-5657 License #BS.0144012 Listed on: 08/11/2025
Home Details
Home Type
- Single Family
Est. Annual Taxes
- $6,733
Year Built
- Built in 2017
Lot Details
- 5,663 Sq Ft Lot
- South Facing Home
- Back Yard Fenced
- Block Wall Fence
- Drip System Landscaping
HOA Fees
Parking
- 2 Car Garage
- Parking Storage or Cabinetry
- Inside Entrance
- Epoxy
Property Views
- City
- Mountain
Home Design
- Tile Roof
Interior Spaces
- 2,003 Sq Ft Home
- 1-Story Property
- Crown Molding
- Ceiling Fan
- Double Pane Windows
- Plantation Shutters
Kitchen
- Walk-In Pantry
- Built-In Gas Oven
- Gas Cooktop
- Microwave
- Dishwasher
- Wine Refrigerator
- Disposal
Flooring
- Carpet
- Tile
Bedrooms and Bathrooms
- 2 Bedrooms
Laundry
- Laundry Room
- Sink Near Laundry
- Laundry Cabinets
- Gas Dryer Hookup
Eco-Friendly Details
- Energy-Efficient Windows
- Sprinkler System
Outdoor Features
- In Ground Spa
- Courtyard
- Covered Patio or Porch
Schools
- Shelley Elementary School
- Faiss Middle School
- Sierra Vista High School
Utilities
- Central Heating and Cooling System
- Heating System Uses Gas
- Underground Utilities
- Cable TV Available
Community Details
Overview
- Active Adult
- Association fees include management, clubhouse, ground maintenance, recreation facilities, security
- Regency Association, Phone Number (702) 791-4600
- Regency Subdivision
- The community has rules related to covenants, conditions, and restrictions
Amenities
- Community Barbecue Grill
- Clubhouse
Recreation
- Tennis Courts
- Pickleball Courts
- Fitness Center
- Community Indoor Pool
- Community Spa
Security
- Security Guard
- Gated Community
Map
Home Values in the Area
Average Home Value in this Area
Tax History
| Year | Tax Paid | Tax Assessment Tax Assessment Total Assessment is a certain percentage of the fair market value that is determined by local assessors to be the total taxable value of land and additions on the property. | Land | Improvement |
|---|---|---|---|---|
| 2025 | $6,733 | $260,867 | $66,150 | $194,717 |
| 2024 | $6,389 | $260,867 | $66,150 | $194,717 |
| 2023 | $1,028 | $246,090 | $63,700 | $182,390 |
| 2022 | $6,203 | $223,983 | $57,750 | $166,233 |
| 2021 | $6,022 | $214,991 | $57,750 | $157,241 |
| 2020 | $5,844 | $210,954 | $56,000 | $154,954 |
| 2019 | $5,438 | $193,767 | $50,050 | $143,717 |
| 2018 | $5,280 | $183,657 | $45,500 | $138,157 |
| 2017 | $985 | $33,600 | $33,600 | $0 |
Property History
| Date | Event | Price | List to Sale | Price per Sq Ft |
|---|---|---|---|---|
| 10/04/2025 10/04/25 | Off Market | $1,125,000 | -- | -- |
| 09/30/2025 09/30/25 | For Sale | $1,125,000 | 0.0% | $562 / Sq Ft |
| 08/11/2025 08/11/25 | For Sale | $1,125,000 | -- | $562 / Sq Ft |
Purchase History
| Date | Type | Sale Price | Title Company |
|---|---|---|---|
| Interfamily Deed Transfer | -- | None Available | |
| Bargain Sale Deed | $619,215 | Westminster Title Agency |
Mortgage History
| Date | Status | Loan Amount | Loan Type |
|---|---|---|---|
| Open | $400,000 | New Conventional |
Source: Las Vegas REALTORS®
MLS Number: 2709220
APN: 176-06-214-062
- 6803 Regency Crest Ave
- 6810 Silver Crescent St
- 6722 Desert Crimson St
- 9985 Regency Canyon Way
- 10096 Amethyst Hills St
- 9972 Terrastone Dr
- 10179 Emerald Sunset Ct
- 10149 Terrastone Dr
- 9988 Regency Square Ave
- 10215 Meridian Hill Ave
- 10131 Hollis Mountain Ave Unit 1
- 6684 Regency Stone Way
- 9928 Regency Square Ave
- 6673 Titanium Crest St
- 6703 Titanium Crest St
- 10160 Hollis Mountain Ave
- 9889 Gemstone Sunset Ave
- 6845 Stellar Wind St
- 6570 Aurora View St
- 6776 Steel Mist St
- 6714 Desert Crimson St
- 10019 Hollis Mountain Ave
- 6578 Holly River St
- 10186 W Glen Aire Ave
- 9974 Ashland Oaks Ct
- 6858 Truffle Gray St
- 9931 Copano Bay Ave
- 6462 Lovett Canyon St
- 7017 Pearl Hilltop Ct
- 7012 Pearl Hilltop Ct
- 6859 Wimberly St
- 9748 Waukegan Ave
- 6465 Farness St
- 9983 Alder Springs Ct
- 10031 Cranbrook Falls Ct
- 6418 Indra St
- 9700 W Sunset Rd
- 6365 Pebblecreek Lodge Way
- 9645 Deer Park Ave
- 6348 Skystone St
