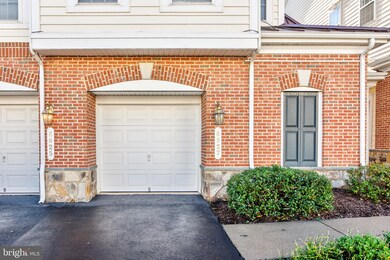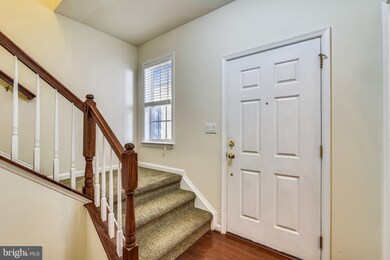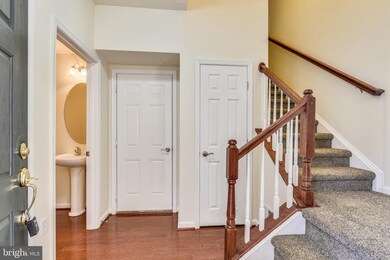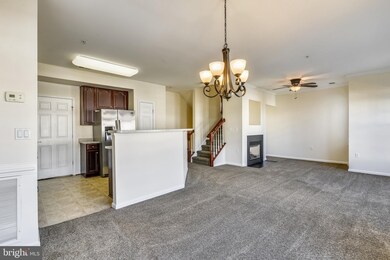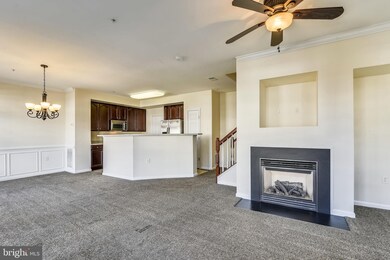
6827 Hampton Bay Ln Gainesville, VA 20155
Piedmont South NeighborhoodHighlights
- Fitness Center
- Open Floorplan
- Loft
- Haymarket Elementary School Rated A-
- Contemporary Architecture
- Upgraded Countertops
About This Home
As of January 2023Well Kept 1 Car Garage Three Bed, 2-1/2 Bath Townhome Style Condo*Kitchen w/SS Appliances/Corian Counters/Ample Cabinet Space & Breakfast Bar*Formal Living Room w/Gas FP Adjoins Formal Dining Room*Master Suite w/Walk In Closet/Soaking Tub/Separate Shower/DBL Sinks*Beds 2 & 3 On Upper Level w/Loft*Close to Major Commuter Routes/Shopping/Dining/Movies*Ample Storage*Ample Visitor Parking*Community Pool/Exercise Room*Water/Sewer and All Exterior Building Maintenance Included in Condo/HOA fees****Sorry No FHA Financing in this Community****
Last Buyer's Agent
Shelley Lunders
Coldwell Banker Realty

Townhouse Details
Home Type
- Townhome
Est. Annual Taxes
- $3,173
Year Built
- Built in 2007
Lot Details
- Property is in very good condition
HOA Fees
Parking
- 1 Car Attached Garage
- Garage Door Opener
- Off-Street Parking
Home Design
- Contemporary Architecture
- Asphalt Roof
- Vinyl Siding
Interior Spaces
- 1,825 Sq Ft Home
- Property has 3 Levels
- Open Floorplan
- Ceiling Fan
- Recessed Lighting
- Gas Fireplace
- Window Treatments
- Living Room
- Dining Room
- Loft
Kitchen
- Gas Oven or Range
- Microwave
- Ice Maker
- Dishwasher
- Upgraded Countertops
- Disposal
Bedrooms and Bathrooms
- 3 Bedrooms
- En-Suite Primary Bedroom
- En-Suite Bathroom
Laundry
- Front Loading Dryer
- Front Loading Washer
Schools
- Haymarket Elementary School
- Bull Run Middle School
- Battlefield High School
Utilities
- Forced Air Heating and Cooling System
- Vented Exhaust Fan
- Natural Gas Water Heater
- Cable TV Available
Listing and Financial Details
- Assessor Parcel Number 249125
Community Details
Overview
- Association fees include lawn maintenance, insurance, pool(s), road maintenance, snow removal, trash, water, sewer, common area maintenance, reserve funds, recreation facility, exterior building maintenance
- Parks At Piedmont Community
- Parks At Piedmont South Subdivision
Amenities
- Common Area
- Community Center
Recreation
- Community Basketball Court
- Fitness Center
- Community Pool
Pet Policy
- Pets Allowed
Ownership History
Purchase Details
Home Financials for this Owner
Home Financials are based on the most recent Mortgage that was taken out on this home.Purchase Details
Home Financials for this Owner
Home Financials are based on the most recent Mortgage that was taken out on this home.Purchase Details
Home Financials for this Owner
Home Financials are based on the most recent Mortgage that was taken out on this home.Similar Homes in Gainesville, VA
Home Values in the Area
Average Home Value in this Area
Purchase History
| Date | Type | Sale Price | Title Company |
|---|---|---|---|
| Deed | $355,000 | Universal Title | |
| Warranty Deed | $290,000 | Centerview Title Group Llc | |
| Special Warranty Deed | $326,780 | -- |
Mortgage History
| Date | Status | Loan Amount | Loan Type |
|---|---|---|---|
| Open | $340,570 | FHA | |
| Previous Owner | $281,300 | New Conventional | |
| Previous Owner | $260,825 | New Conventional | |
| Previous Owner | $261,424 | New Conventional | |
| Previous Owner | $65,356 | Stand Alone Second |
Property History
| Date | Event | Price | Change | Sq Ft Price |
|---|---|---|---|---|
| 07/01/2025 07/01/25 | Price Changed | $399,000 | -2.7% | $219 / Sq Ft |
| 06/19/2025 06/19/25 | For Sale | $409,999 | +15.5% | $225 / Sq Ft |
| 01/31/2023 01/31/23 | Sold | $355,000 | 0.0% | $195 / Sq Ft |
| 12/31/2022 12/31/22 | Price Changed | $355,000 | +1.4% | $195 / Sq Ft |
| 12/30/2022 12/30/22 | Pending | -- | -- | -- |
| 12/14/2022 12/14/22 | For Sale | $349,999 | +20.7% | $192 / Sq Ft |
| 01/07/2021 01/07/21 | Sold | $290,000 | 0.0% | $159 / Sq Ft |
| 11/17/2020 11/17/20 | Pending | -- | -- | -- |
| 11/09/2020 11/09/20 | For Sale | $290,000 | 0.0% | $159 / Sq Ft |
| 11/01/2018 11/01/18 | Rented | $1,850 | 0.0% | -- |
| 10/03/2018 10/03/18 | Price Changed | $1,850 | -7.5% | $1 / Sq Ft |
| 09/28/2018 09/28/18 | For Rent | $2,000 | -- | -- |
Tax History Compared to Growth
Tax History
| Year | Tax Paid | Tax Assessment Tax Assessment Total Assessment is a certain percentage of the fair market value that is determined by local assessors to be the total taxable value of land and additions on the property. | Land | Improvement |
|---|---|---|---|---|
| 2024 | $3,586 | $360,600 | $97,000 | $263,600 |
| 2023 | $3,433 | $329,900 | $89,000 | $240,900 |
| 2022 | $3,288 | $296,900 | $79,000 | $217,900 |
| 2021 | $3,299 | $269,100 | $69,000 | $200,100 |
| 2020 | $3,976 | $256,500 | $69,000 | $187,500 |
| 2019 | $3,579 | $230,900 | $58,000 | $172,900 |
| 2018 | $2,603 | $215,600 | $58,000 | $157,600 |
| 2017 | $2,636 | $212,100 | $57,000 | $155,100 |
| 2016 | $2,621 | $212,900 | $57,000 | $155,900 |
| 2015 | $2,626 | $213,600 | $57,000 | $156,600 |
| 2014 | $2,626 | $208,800 | $57,000 | $151,800 |
Agents Affiliated with this Home
-

Seller's Agent in 2025
Richard Mendoza
EXP Realty, LLC
(703) 286-9625
1 in this area
38 Total Sales
-

Seller's Agent in 2023
Joseph Dedekind
LPT Realty, LLC
(703) 244-8787
3 in this area
186 Total Sales
-

Seller's Agent in 2021
Chuck Adcox
Real Property Management Pros
(571) 921-6081
3 in this area
34 Total Sales
-
S
Buyer's Agent in 2021
Shelley Lunders
Coldwell Banker (NRT-Southeast-MidAtlantic)
-

Buyer's Agent in 2018
Mr. Steven Joseph
Real Property Management Pros
(571) 445-0099
1 in this area
77 Total Sales
Map
Source: Bright MLS
MLS Number: VAPW507506
APN: 7397-29-3280.01
- 6831 Hampton Bay Ln
- 18009 Densworth Mews
- 18008 Densworth Mews
- 14725 Dogwood Park Ln
- 14313 Broughton Place
- 6702 Selbourne Ln
- 18246 Camdenhurst Dr
- 18257 Camdenhurst Dr
- 6813 Avalon Isle Way
- 14387 Newbern Loop
- 14291 Newbern Loop
- 14501 Rainer Heights Ct
- 14532 Kentish Fire St
- 7070 Little Thames Dr Unit 124
- 7072 Little Thames Dr
- 14444 Village High St Unit 87
- 14984 Cheyenne Way
- 14555 Marlow St
- 6600 Brave Ct
- 7119 Little Thames Dr

