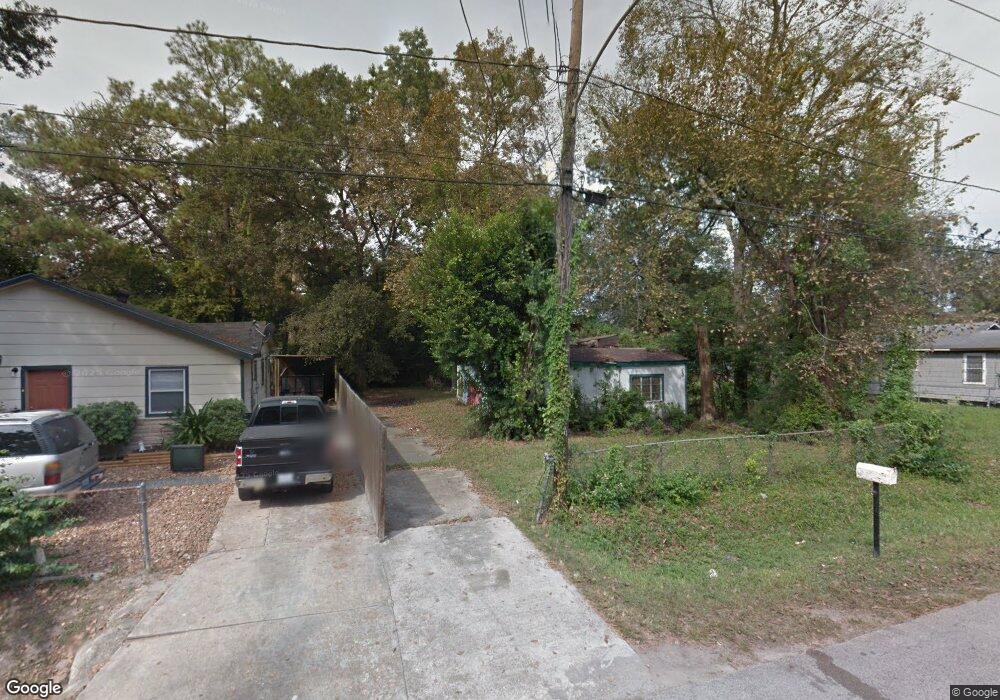6827 Mcwilliams Dr Unit A Houston, TX 77091
Acres Homes NeighborhoodEstimated Value: $333,144 - $420,000
3
Beds
2
Baths
1,137
Sq Ft
$349/Sq Ft
Est. Value
About This Home
This home is located at 6827 Mcwilliams Dr Unit A, Houston, TX 77091 and is currently estimated at $396,786, approximately $348 per square foot. 6827 Mcwilliams Dr Unit A is a home located in Harris County with nearby schools including Reece Academy, Anderson Academy, and Drew Academy.
Ownership History
Date
Name
Owned For
Owner Type
Purchase Details
Closed on
Sep 9, 2017
Sold by
Bob Rodney
Bought by
Bob Richard Earl and Moore Bob Christina Michelle
Current Estimated Value
Purchase Details
Closed on
Aug 17, 2017
Sold by
Ross Valorie
Bought by
Bob Rodney
Purchase Details
Closed on
Jun 12, 2017
Sold by
Sellusyourhouse Com Llc
Bought by
Ross Valerie
Create a Home Valuation Report for This Property
The Home Valuation Report is an in-depth analysis detailing your home's value as well as a comparison with similar homes in the area
Home Values in the Area
Average Home Value in this Area
Purchase History
| Date | Buyer | Sale Price | Title Company |
|---|---|---|---|
| Bob Richard Earl | -- | None Available | |
| Bob Rodney | $5,000 | None Available | |
| Ross Valerie | -- | None Available |
Source: Public Records
Tax History Compared to Growth
Tax History
| Year | Tax Paid | Tax Assessment Tax Assessment Total Assessment is a certain percentage of the fair market value that is determined by local assessors to be the total taxable value of land and additions on the property. | Land | Improvement |
|---|---|---|---|---|
| 2025 | $7,842 | $341,374 | $58,663 | $282,711 |
| 2024 | $7,842 | $345,540 | $57,000 | $288,540 |
| 2023 | $7,842 | $342,716 | $53,200 | $289,516 |
| 2022 | $1,139 | $47,500 | $47,500 | $0 |
| 2021 | $656 | $26,125 | $26,125 | $0 |
| 2020 | $690 | $26,125 | $26,125 | $0 |
| 2019 | $427 | $15,438 | $15,438 | $0 |
| 2018 | $384 | $26,716 | $7,125 | $19,591 |
| 2017 | $709 | $26,716 | $7,125 | $19,591 |
| 2016 | $595 | $26,716 | $7,125 | $19,591 |
| 2015 | $281 | $20,385 | $7,125 | $13,260 |
| 2014 | $281 | $20,385 | $7,125 | $13,260 |
Source: Public Records
Map
Nearby Homes
- 6906 Mcwilliams Dr
- 6814 Covington Dr
- 6701 Bunche Dr
- 6706 Greenhurst St
- 6621 Greenhurst St
- 6626 Ezzard Charles Ln
- 6721 Cathcart Dr
- 6547 Mcwilliams Dr
- 6605 Greenhurst St
- 6609 Ezzard Charles Ln
- 0 W Little York Rd Unit 9657551
- 0 W Little York Rd Unit 14583802
- 0 W Little York Rd Unit 88983753
- 2415 W Little York Rd Unit D
- 7315 Parkes St
- 0 Cliffdale St
- 0 Dyer St
- 2212 Wilburforce St
- 6514 Old Olive Tree Dr
- 6515 Old Olive Tree Dr
- 6827 Mcwilliams Dr
- 6901 Mcwilliams Dr
- 6825 Mcwilliams Dr
- 6830 Bethune Dr
- 6821 Mcwilliams Dr
- 6905 Mcwilliams Dr
- 6902 Bethune Dr
- 6826 Bethune Dr
- 6822 Bethune Dr
- 6906 Bethune Dr
- 6817 Mcwilliams Dr
- 6830 Mcwilliams Dr
- 6902 Mcwilliams Dr
- 6818 Bethune Dr
- 6822 Mcwilliams Dr
- 6813 Mcwilliams Dr
- 0 Bethune Dr
- 6814 Bethune Dr
- 6910 Mcwilliams Dr
- 6809 Mcwilliams Dr
