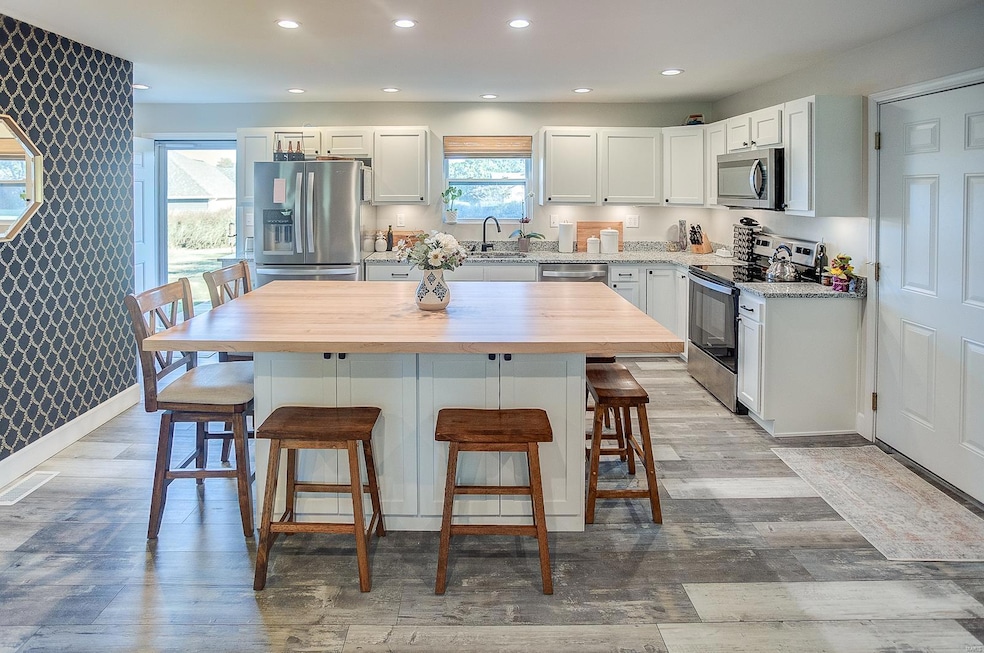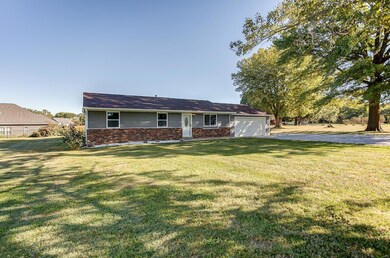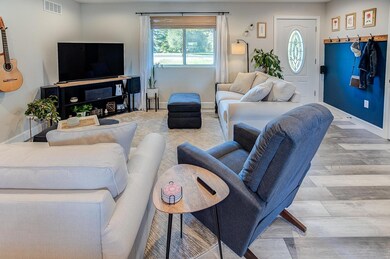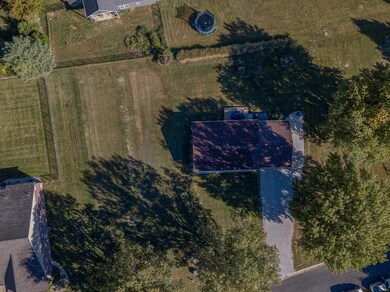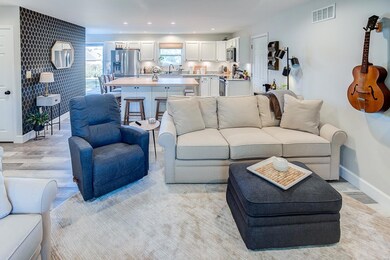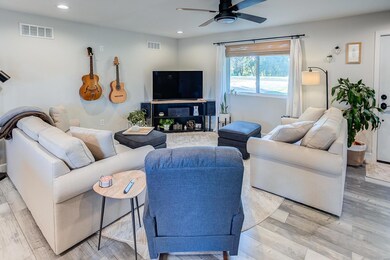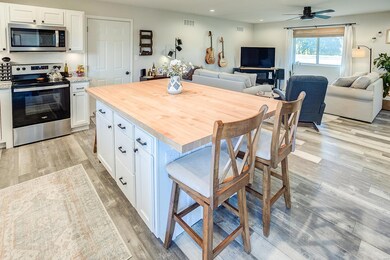
6827 Middlegate Ln Glen Carbon, IL 62034
Estimated Value: $298,000 - $356,000
Highlights
- Primary Bedroom Suite
- Open Floorplan
- Ranch Style House
- Albert Cassens Elementary School Rated A-
- Deck
- Granite Countertops
About This Home
As of November 2022Located on a quiet impasse in the EDWARDSVILLE SD, this adorable 3 bed/2 bath ranch is completely updated and has been meticulously maintained! Large open-concept living ties living/dining/kitchen for max sq ftg & entertaining. Straight out of Pinterest, the kitchen has SS appliances, granite countertops, huge Butcher Block island (seats 8), and under cabinet lighting. Large primary ensuite has dual closets & luxury tiled shower. 2 guest rooms/bath complete main floor. Lower level is framed, plumbed & currently used as an office/2nd living area. Attached 2 car garage is oversized & lofted for extra storage. Out back you'll find privacy on your newly sealed deck. Neutral paint colors throughout & newer flooring make this home move-in ready! Updates: Storm Doors (2021) Drainage System(2021) Paint(2021) Butcher Block Island(2021) Carpet(2020) LVP(2020) Plumbing(2020) HVAC(2020) Water Heater(2020) Electric(2020) Roof(2019) Opportunity to purchase lot next door available! MLS# 22065597
Last Agent to Sell the Property
RE/MAX Results Realty License #471.022130 Listed on: 10/14/2022

Home Details
Home Type
- Single Family
Est. Annual Taxes
- $5,365
Year Built
- Built in 1976
Lot Details
- 0.3 Acre Lot
- Lot Dimensions are 86.75x139.72x88.66x156.9
- Level Lot
Parking
- 2 Car Attached Garage
- Oversized Parking
Home Design
- Ranch Style House
- Traditional Architecture
- Brick or Stone Mason
- Vinyl Siding
Interior Spaces
- 1,179 Sq Ft Home
- Open Floorplan
- Living Room
- Combination Kitchen and Dining Room
- Unfinished Basement
- Basement Fills Entire Space Under The House
- Fire and Smoke Detector
Kitchen
- Electric Oven or Range
- Microwave
- Dishwasher
- Kitchen Island
- Granite Countertops
- Built-In or Custom Kitchen Cabinets
- Disposal
Bedrooms and Bathrooms
- 3 Main Level Bedrooms
- Primary Bedroom Suite
- 2 Full Bathrooms
Outdoor Features
- Deck
Schools
- Edwardsville Dist 7 Elementary And Middle School
- Edwardsville High School
Utilities
- Forced Air Heating and Cooling System
- Gas Water Heater
- High Speed Internet
Listing and Financial Details
- Assessor Parcel Number 14-2-15-36-01-102-018
Ownership History
Purchase Details
Home Financials for this Owner
Home Financials are based on the most recent Mortgage that was taken out on this home.Purchase Details
Home Financials for this Owner
Home Financials are based on the most recent Mortgage that was taken out on this home.Purchase Details
Home Financials for this Owner
Home Financials are based on the most recent Mortgage that was taken out on this home.Purchase Details
Purchase Details
Home Financials for this Owner
Home Financials are based on the most recent Mortgage that was taken out on this home.Similar Homes in Glen Carbon, IL
Home Values in the Area
Average Home Value in this Area
Purchase History
| Date | Buyer | Sale Price | Title Company |
|---|---|---|---|
| Jhala Ray | $288,500 | Town & Country Title | |
| Birch Mitchell L | $208,000 | None Available | |
| Simple Solutions Realty Llc | $50,000 | Benchmark Title Co | |
| Foote Joseph Frank | -- | None Available | |
| Oaklawn Estates Development Inc | $100,000 | Fatic |
Mortgage History
| Date | Status | Borrower | Loan Amount |
|---|---|---|---|
| Open | Jhala Ray | $226,960 | |
| Previous Owner | Birch Mitchell L | $183,000 | |
| Previous Owner | Simple Solutions Realty Llc | $60,000 | |
| Previous Owner | Simple Solutions Realty Llc | $60,000 | |
| Previous Owner | Oaklawn Estates Development Inc | $100,000 |
Property History
| Date | Event | Price | Change | Sq Ft Price |
|---|---|---|---|---|
| 11/28/2022 11/28/22 | Sold | $252,000 | +3.7% | $214 / Sq Ft |
| 10/15/2022 10/15/22 | Pending | -- | -- | -- |
| 10/14/2022 10/14/22 | For Sale | $243,000 | +16.8% | $206 / Sq Ft |
| 03/09/2021 03/09/21 | Sold | $208,000 | +4.1% | $176 / Sq Ft |
| 03/09/2021 03/09/21 | Pending | -- | -- | -- |
| 02/06/2021 02/06/21 | For Sale | $199,900 | -- | $170 / Sq Ft |
Tax History Compared to Growth
Tax History
| Year | Tax Paid | Tax Assessment Tax Assessment Total Assessment is a certain percentage of the fair market value that is determined by local assessors to be the total taxable value of land and additions on the property. | Land | Improvement |
|---|---|---|---|---|
| 2023 | $5,365 | $78,700 | $25,880 | $52,820 |
| 2022 | $5,052 | $72,750 | $23,920 | $48,830 |
| 2021 | $4,976 | $69,050 | $22,700 | $46,350 |
| 2020 | $3,261 | $58,340 | $21,860 | $36,480 |
| 2019 | $2,066 | $57,360 | $21,490 | $35,870 |
| 2018 | $2,085 | $54,780 | $20,520 | $34,260 |
| 2017 | $3,273 | $53,630 | $20,090 | $33,540 |
| 2016 | $1,944 | $53,630 | $20,090 | $33,540 |
| 2015 | $1,987 | $49,720 | $18,630 | $31,090 |
| 2014 | $1,987 | $49,720 | $18,630 | $31,090 |
| 2013 | $1,987 | $49,720 | $18,630 | $31,090 |
Agents Affiliated with this Home
-
Robin Ortiz

Seller's Agent in 2022
Robin Ortiz
RE/MAX
(618) 974-9111
5 in this area
250 Total Sales
-
Hoa Nguyen

Buyer's Agent in 2022
Hoa Nguyen
Worth Clark Realty
(618) 402-3396
7 in this area
88 Total Sales
-
Jason Thorpe

Seller's Agent in 2021
Jason Thorpe
KRS Realty, LLC
(618) 514-5821
12 in this area
237 Total Sales
-
Lucas Thorpe
L
Seller Co-Listing Agent in 2021
Lucas Thorpe
KRS Realty, LLC
(618) 580-3497
8 in this area
56 Total Sales
Map
Source: MARIS MLS
MLS Number: MIS22064199
APN: 14-2-15-36-01-102-018
- 0 S State Route 159
- 4645 S State Route 159
- 105 Spring Brook Dr
- 77 Kingsley Way
- 10 Dunbridge Ct
- 0 Route 159
- 6533 Madena Dr
- 2309 Preswyck Ct
- 115 Kingsbrooke Blvd
- 4831 S State Route 159
- 6821 Manchester Dr
- 6849 Manchester Dr
- 0 Savannah Crossing Unit 23020001
- 5 Chariot Ct
- 6480 Green Acres
- 3160 Birmingham Dr
- 2282 Haverford Ct
- 78 Depot Dr
- 7066 Savannah Dr
- 3106 Ashley Dr
- 6827 Middlegate Ln
- 6823 Middlegate Ln
- 6831 Middlegate Ln
- 124 Savannah Ct
- 128 Savannah Ct
- 6819 Middlegate Ln
- 120 Savannah Ct
- 6839 Middlegate Ln
- 116 Savannah Ct
- 132 Savannah Ct
- 6820 Middlegate Ln
- 6838 Middlegate Ln
- 304 Blue Sky Ln
- 300 Blue Sky Ln
- 135 Savannah Ct
- 112 Savannah Ct
- 131 Savannah Ct
- LOT 26 Middlegate Ln
- LOT 24 Middlegate Ln
- LOT 14 Middlegate Ln
