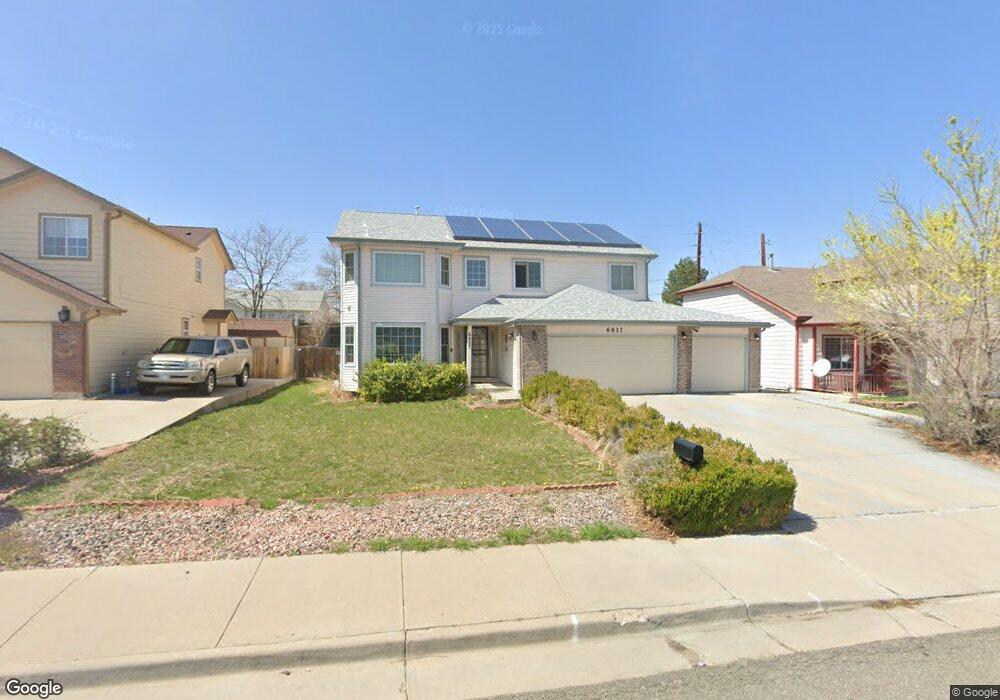6827 Pierce St Arvada, CO 80003
Lamar Heights NeighborhoodEstimated Value: $698,000 - $779,000
5
Beds
4
Baths
2,609
Sq Ft
$280/Sq Ft
Est. Value
About This Home
This home is located at 6827 Pierce St, Arvada, CO 80003 and is currently estimated at $730,395, approximately $279 per square foot. 6827 Pierce St is a home located in Jefferson County with nearby schools including Secrest Elementary School, North Arvada Middle School, and Arvada High School.
Ownership History
Date
Name
Owned For
Owner Type
Purchase Details
Closed on
Dec 4, 2020
Sold by
Ogline Jonathan M and Hinojosa Martina
Bought by
Rogers Mark
Current Estimated Value
Home Financials for this Owner
Home Financials are based on the most recent Mortgage that was taken out on this home.
Original Mortgage
$448,000
Outstanding Balance
$399,565
Interest Rate
2.8%
Mortgage Type
New Conventional
Estimated Equity
$330,830
Purchase Details
Closed on
Jul 20, 2018
Sold by
Bilbrey Royce W
Bought by
Ogline Jonathan M and Hinojosa Martina
Home Financials for this Owner
Home Financials are based on the most recent Mortgage that was taken out on this home.
Original Mortgage
$484,500
Interest Rate
4.5%
Mortgage Type
New Conventional
Purchase Details
Closed on
Apr 14, 2009
Sold by
Crespin Jude
Bought by
Bilbrey Royce W
Purchase Details
Closed on
Jan 20, 2009
Sold by
Bilbrey Royce W
Bought by
Crespin June and Bilbrey Royce W
Purchase Details
Closed on
Oct 10, 2001
Sold by
Steffen Gerald L and Steffen Dolores J
Bought by
Bilbrey Royce W
Home Financials for this Owner
Home Financials are based on the most recent Mortgage that was taken out on this home.
Original Mortgage
$242,550
Interest Rate
6.84%
Purchase Details
Closed on
Jun 8, 1998
Sold by
Chen Hieng
Bought by
Steffen Gerald L and Steffen Dolores J
Home Financials for this Owner
Home Financials are based on the most recent Mortgage that was taken out on this home.
Original Mortgage
$171,000
Interest Rate
7.17%
Purchase Details
Closed on
Apr 30, 1996
Sold by
Chen Hieng and Tann Sunthana
Bought by
Chen Hieng
Home Financials for this Owner
Home Financials are based on the most recent Mortgage that was taken out on this home.
Original Mortgage
$134,000
Interest Rate
7.8%
Purchase Details
Closed on
Dec 7, 1994
Sold by
Ward Steven J and Ward Carmen A
Bought by
Chen Hieng and Tann Sunthana
Home Financials for this Owner
Home Financials are based on the most recent Mortgage that was taken out on this home.
Original Mortgage
$133,600
Interest Rate
8.99%
Create a Home Valuation Report for This Property
The Home Valuation Report is an in-depth analysis detailing your home's value as well as a comparison with similar homes in the area
Home Values in the Area
Average Home Value in this Area
Purchase History
| Date | Buyer | Sale Price | Title Company |
|---|---|---|---|
| Rogers Mark | $560,000 | Heritage Title Company | |
| Ogline Jonathan M | $510,000 | Land Title Guarantee Co | |
| Bilbrey Royce W | -- | None Available | |
| Crespin June | -- | None Available | |
| Bilbrey Royce W | $269,500 | Guardian Title | |
| Steffen Gerald L | $190,000 | -- | |
| Chen Hieng | -- | -- | |
| Chen Hieng | $167,000 | -- |
Source: Public Records
Mortgage History
| Date | Status | Borrower | Loan Amount |
|---|---|---|---|
| Open | Rogers Mark | $448,000 | |
| Previous Owner | Ogline Jonathan M | $484,500 | |
| Previous Owner | Bilbrey Royce W | $242,550 | |
| Previous Owner | Steffen Gerald L | $171,000 | |
| Previous Owner | Chen Hieng | $134,000 | |
| Previous Owner | Chen Hieng | $133,600 |
Source: Public Records
Tax History
| Year | Tax Paid | Tax Assessment Tax Assessment Total Assessment is a certain percentage of the fair market value that is determined by local assessors to be the total taxable value of land and additions on the property. | Land | Improvement |
|---|---|---|---|---|
| 2024 | $4,400 | $45,360 | $16,294 | $29,066 |
| 2023 | $4,400 | $45,360 | $16,294 | $29,066 |
| 2022 | $3,661 | $37,383 | $14,375 | $23,008 |
| 2021 | $3,722 | $38,459 | $14,789 | $23,670 |
| 2020 | $3,223 | $33,398 | $9,210 | $24,188 |
| 2019 | $3,179 | $33,398 | $9,210 | $24,188 |
| 2018 | $2,032 | $27,956 | $6,554 | $21,402 |
| 2017 | $2,506 | $27,956 | $6,554 | $21,402 |
| 2016 | $2,461 | $25,861 | $6,661 | $19,200 |
| 2015 | $2,218 | $25,861 | $6,661 | $19,200 |
| 2014 | $2,218 | $21,906 | $5,301 | $16,605 |
Source: Public Records
Map
Nearby Homes
- 6837 Pierce St
- 6788 Pierce Way
- 6885 W 69th Place
- 6721 Quay Ct
- 6769 W 70th Ave
- 7253 W 69th Ave
- 6537 Otis St
- 7079 Otis Ct
- 6611 Upham Dr
- 6501 W 65th Ave
- 6317 W 71st Ave
- 6953 Ingalls St
- 7555 W 69th Place
- 5724 W 71st Ave
- 6313 Marshall St
- 6695 Fenton St
- 6277 Reed Ct
- 6441 W 73rd Place
- 8090 W 68th Ave
- 6503 Gray St
- 6817 Pierce St
- 6825 W 68th Ave
- 6847 Pierce St
- 6820 W 68th Place
- 6820 Pierce St
- 6830 Pierce St
- 6810 Pierce St
- 6840 Pierce St
- 6830 W 68th Place
- 6797 Pierce St
- 6850 Pierce St
- 6840 W 68th Place
- 6819 Otis Ct
- 6829 Otis Ct
- 6860 Pierce St
- 6839 Otis Ct
- 6809 Otis Ct
- 6811 W 68th Place
- 6790 W 68th Ave
- 6821 W 68th Place
