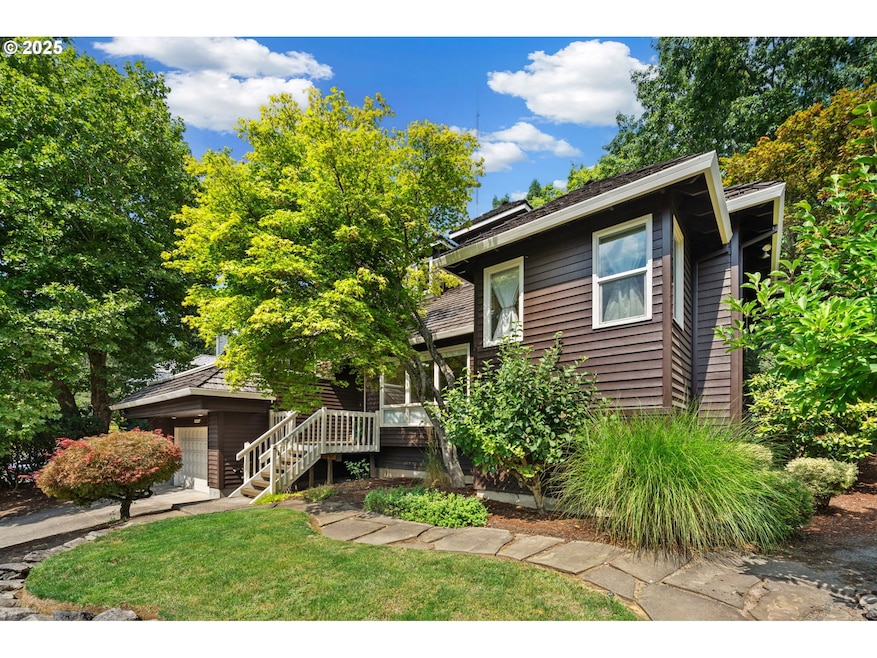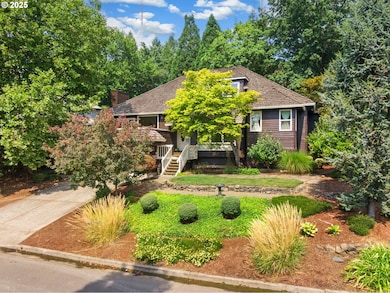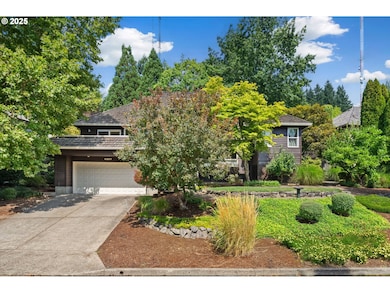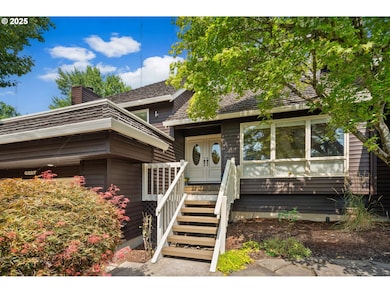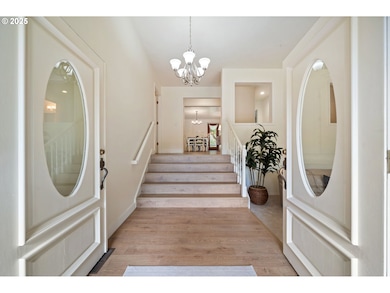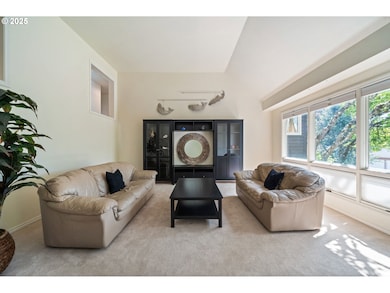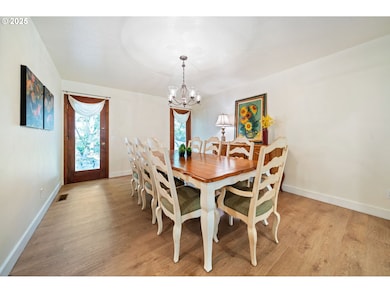6827 SW Windemere Loop Portland, OR 97225
Estimated payment $5,719/month
Highlights
- View of Trees or Woods
- Deck
- Freestanding Bathtub
- West Tualatin View Elementary School Rated A-
- Private Lot
- Vaulted Ceiling
About This Home
Perfectly perched on Windemere Loop in sought after West Hills area. Enjoy proximity to Downtown, Cedar Hills, parks/trails, St. Vincent’s Hospital, EZ access to Hi-Tech Corridor, along w many of Portland’s iconic attractions. Convenient grocery, shopping, and dining options nearby @ West Hills Plaza. Step inside this well maintained 5 BR, 3 BA home w 3,388+/-sf offering a thoughtful traditional design for comfortable everyday living. Off inviting entryway is the formal, carpeted living room w high ceiling, newer wide plank Luxury Vinyl flooring and hardwoods throughout main level. On main, is a bedroom or could be office w walk-in closet and view out to luscious landscape. Down the hall to generous size primary retreat w wood floors, dressing area, large walk-through, lighted closet w organizers leads to spacious ensuite w clawfoot soak tub and separate shower, dual sinks, skylight, plus private access to the back patio for gazebo sitting area. Laundry room at end of hall w laundry chute, cabinets, and skylight. Kitchen updated w white cabinets, counters, a cook island w gas stove top, stainless steel appliances, pantry, and eating area. Slider to trex deck w arbor for a lovely outdoor area. Family room offers updated fireplace, mantle, and large tile accent wall, opens onto another deck [re-enforced over garage, w half wall] makes for great extended entertaining area, space for versatile sitting areas. Formal dining space off kitchen w another access to back yard. Three bedrooms and large full-size bathroom w skylight at the top of stairs. Two-car oversize garage w storage + workbench. Brand new furnace. Exterior painted 2 years ago. Front yard offers sprinkler system, landscaped and rockwork. Back yard is a lush retreat and largely private. Stone pathway and steps. Yard provides figs, pears, blueberries, kiwis, and apples. This place is full of goodness! A Portland address, Washington County taxes, w Beaverton and private schools.
Listing Agent
Premiere Property Group, LLC License #951200082 Listed on: 09/04/2025

Home Details
Home Type
- Single Family
Est. Annual Taxes
- $10,438
Year Built
- Built in 1982
Lot Details
- 8,712 Sq Ft Lot
- Lot Dimensions are 103x96x109x66
- Fenced
- Private Lot
- Sprinkler System
- Landscaped with Trees
Parking
- 2 Car Attached Garage
- Extra Deep Garage
- Garage Door Opener
- Driveway
- On-Street Parking
Home Design
- Traditional Architecture
- Shake Roof
- Wood Siding
Interior Spaces
- 3,388 Sq Ft Home
- 2-Story Property
- Vaulted Ceiling
- Skylights
- Wood Burning Fireplace
- Natural Light
- Family Room
- Separate Formal Living Room
- Dining Room
- Views of Woods
- Crawl Space
- Laundry Room
Kitchen
- Built-In Oven
- Down Draft Cooktop
- Microwave
- Plumbed For Ice Maker
- Dishwasher
- Stainless Steel Appliances
- Cooking Island
- Granite Countertops
Flooring
- Wood
- Wall to Wall Carpet
- Tile
Bedrooms and Bathrooms
- 5 Bedrooms
- Freestanding Bathtub
- Soaking Tub
Accessible Home Design
- Accessibility Features
Outdoor Features
- Deck
- Patio
- Gazebo
- Porch
Schools
- W Tualatin View Elementary School
- Cedar Park Middle School
- Beaverton High School
Utilities
- Forced Air Heating and Cooling System
- Heating System Uses Gas
- Gas Water Heater
- High Speed Internet
Community Details
- No Home Owners Association
- Windemere Subdivision
Listing and Financial Details
- Assessor Parcel Number R1221911
Map
Home Values in the Area
Average Home Value in this Area
Tax History
| Year | Tax Paid | Tax Assessment Tax Assessment Total Assessment is a certain percentage of the fair market value that is determined by local assessors to be the total taxable value of land and additions on the property. | Land | Improvement |
|---|---|---|---|---|
| 2026 | $10,006 | $565,240 | -- | -- |
| 2025 | $10,006 | $548,780 | -- | -- |
| 2024 | $9,394 | $532,800 | -- | -- |
| 2023 | $9,394 | $517,290 | $0 | $0 |
| 2022 | $9,086 | $517,290 | $0 | $0 |
| 2021 | $8,759 | $487,610 | $0 | $0 |
| 2020 | $8,494 | $473,410 | $0 | $0 |
| 2019 | $8,222 | $459,630 | $0 | $0 |
| 2018 | $7,953 | $446,250 | $0 | $0 |
| 2017 | $7,668 | $433,260 | $0 | $0 |
| 2016 | $7,395 | $420,650 | $0 | $0 |
| 2015 | $7,131 | $408,400 | $0 | $0 |
| 2014 | $6,912 | $396,510 | $0 | $0 |
Property History
| Date | Event | Price | List to Sale | Price per Sq Ft |
|---|---|---|---|---|
| 10/20/2025 10/20/25 | Price Changed | $920,000 | -2.6% | $272 / Sq Ft |
| 09/04/2025 09/04/25 | For Sale | $945,000 | -- | $279 / Sq Ft |
Purchase History
| Date | Type | Sale Price | Title Company |
|---|---|---|---|
| Interfamily Deed Transfer | -- | None Available | |
| Interfamily Deed Transfer | -- | None Available | |
| Warranty Deed | $439,000 | Pacific Nw Title |
Mortgage History
| Date | Status | Loan Amount | Loan Type |
|---|---|---|---|
| Open | $275,000 | Unknown |
Source: Regional Multiple Listing Service (RMLS)
MLS Number: 262731686
APN: R1221911
- 6665 W Burnside Rd Unit 410
- 6665 W Burnside Rd Unit 447
- 6685 W Burnside St Unit 350
- 6685 W Burnside St Unit 324
- 6685 W Burnside Rd Unit 310
- 6865 SW Windemere Loop
- 6645 W Burnside Rd Unit 550
- 6605 W Burnside Rd Unit 152
- 6625 W Burnside St Unit 250
- 6625 W Burnside Rd Unit 252
- 6625 W Burnside St Unit 211
- 6605 W Burnside St Unit 131
- 645 SW Viewmont Dr
- 262 NW Royal Blvd
- 0 W Side 841 Nw Greenlea Rd Unit 24522408
- 8588 SW Summit Ct
- 955 SW Summit View Dr
- 6103 SW Salmon St
- 0 SW Ascot Ct
- 5912 SW Yamhill St
- 1380 SW 66th Ave
- 7704 SW Barnes Rd Unit D
- 6331 SW Canyon Ct
- 8150 SW Barnes Rd
- 2130 SW Camelot Ct
- 9092 SW Monterey Place
- 10600 SW Taylor St
- 3450 SW 87th Ave
- 10480 SW Eastridge St
- 10765 SW Butner Rd
- 3590 SW Patton Rd
- 3609 SW 38th Ave
- 2745 NW Pettygrove St
- 6239 SW Beaverton Hillsdale Hwy
- 6035-6085 SW Beaverton-Hillsdale Hwy
- 5817-5845 SW Beaverton-Hillsdale Hwy
- 5718-5856 SW Beaverton-Hillsdale Hwy
- 5704 SW Beaverton Hillsdale Hwy Unit 5
- 5704 SW Beaverton Hillsdale Hwy Unit 17
- 424 NW Uptown Terrace
