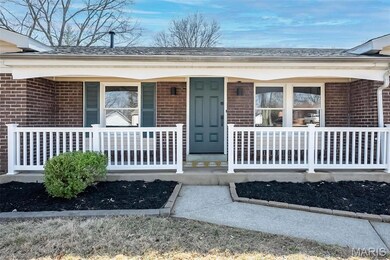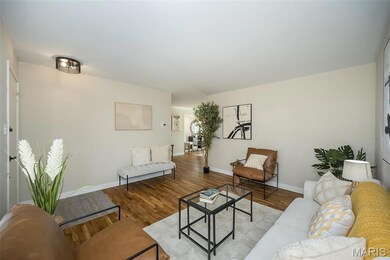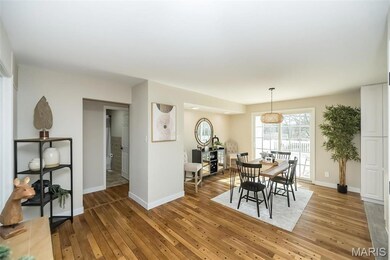
6828 Finchdale Ct Florissant, MO 63033
Highlights
- In Ground Pool
- Recreation Room with Fireplace
- Wood Flooring
- Deck
- Ranch Style House
- Granite Countertops
About This Home
As of June 2025SHOWINGS BEGIN FRIDAY! Please be our guest OPEN HOUSE SUNDAY 1-3 This home is no Spring Fling it's TRUE LOVE! Beautifully renovated 5 bedroom 3 bath ranch home with over 2,600 spacious square feet. The amenities list just goes on and on- starting with hardwood floors on the main floor, New roof, and updated 200 amp electrical service. You will love to entertain in this kitchen. Custom cabinetry, new lighting, quartz counter tops, and center island. The lower level is your summer fun-completely finished walk-out oversized with additional bedroom and full bath. The backyard retreat which features maintenance free decking, fully fenced yard, private in-ground pool, lower level patio, and storage shed. But wait .... there's more! Garage is oversized and plenty of rooms for all your toys! Convenience meets comfort and it's all right here.
Last Agent to Sell the Property
Compass Realty Group License #2014009931 Listed on: 05/01/2025

Home Details
Home Type
- Single Family
Est. Annual Taxes
- $2,988
Year Built
- Built in 1974 | Remodeled
Lot Details
- 8,803 Sq Ft Lot
- Lot Dimensions are 33x125x82
- Level Lot
HOA Fees
- $15 Monthly HOA Fees
Parking
- 2 Car Attached Garage
Home Design
- Ranch Style House
- Traditional Architecture
- Brick Veneer
- Vinyl Siding
Interior Spaces
- Insulated Windows
- Sliding Doors
- Formal Dining Room
- Recreation Room with Fireplace
- Wood Flooring
- Attic Fan
Kitchen
- Gas Cooktop
- Microwave
- Dishwasher
- Kitchen Island
- Granite Countertops
- Disposal
Bedrooms and Bathrooms
- 5 Bedrooms
Basement
- Walk-Out Basement
- Basement Fills Entire Space Under The House
- 9 Foot Basement Ceiling Height
Outdoor Features
- In Ground Pool
- Deck
- Patio
- Shed
Schools
- Townsend Elem. Elementary School
- Central Middle School
- Hazelwood Central High School
Utilities
- Forced Air Heating and Cooling System
- Heating System Uses Natural Gas
- Gas Water Heater
Listing and Financial Details
- Assessor Parcel Number 07F-63-0455
Ownership History
Purchase Details
Home Financials for this Owner
Home Financials are based on the most recent Mortgage that was taken out on this home.Purchase Details
Home Financials for this Owner
Home Financials are based on the most recent Mortgage that was taken out on this home.Purchase Details
Similar Homes in Florissant, MO
Home Values in the Area
Average Home Value in this Area
Purchase History
| Date | Type | Sale Price | Title Company |
|---|---|---|---|
| Warranty Deed | -- | Continental Title | |
| Warranty Deed | -- | Investors Title Company | |
| Trustee Deed | $103,000 | None Listed On Document | |
| Trustee Deed | $103,000 | None Listed On Document |
Mortgage History
| Date | Status | Loan Amount | Loan Type |
|---|---|---|---|
| Open | $310,000 | VA | |
| Previous Owner | $96,662 | FHA | |
| Previous Owner | $60,000 | Unknown |
Property History
| Date | Event | Price | Change | Sq Ft Price |
|---|---|---|---|---|
| 06/06/2025 06/06/25 | Sold | -- | -- | -- |
| 05/01/2025 05/01/25 | For Sale | $300,000 | +87.6% | $114 / Sq Ft |
| 01/17/2025 01/17/25 | Sold | -- | -- | -- |
| 01/10/2025 01/10/25 | Pending | -- | -- | -- |
| 01/06/2025 01/06/25 | For Sale | $159,900 | -- | $117 / Sq Ft |
| 12/18/2024 12/18/24 | Off Market | -- | -- | -- |
Tax History Compared to Growth
Tax History
| Year | Tax Paid | Tax Assessment Tax Assessment Total Assessment is a certain percentage of the fair market value that is determined by local assessors to be the total taxable value of land and additions on the property. | Land | Improvement |
|---|---|---|---|---|
| 2024 | $2,988 | $32,820 | $3,310 | $29,510 |
| 2023 | $2,988 | $32,820 | $3,310 | $29,510 |
| 2022 | $2,617 | $25,630 | $4,940 | $20,690 |
| 2021 | $2,477 | $25,630 | $4,940 | $20,690 |
| 2020 | $2,323 | $22,380 | $4,290 | $18,090 |
| 2019 | $2,286 | $22,380 | $4,290 | $18,090 |
| 2018 | $2,108 | $19,060 | $2,490 | $16,570 |
| 2017 | $2,105 | $19,060 | $2,490 | $16,570 |
| 2016 | $1,902 | $16,910 | $2,870 | $14,040 |
| 2015 | $1,858 | $16,910 | $2,870 | $14,040 |
| 2014 | $2,151 | $19,530 | $3,250 | $16,280 |
Agents Affiliated with this Home
-
Jessica Wallace

Seller's Agent in 2025
Jessica Wallace
Compass Realty Group
(314) 853-8993
13 in this area
221 Total Sales
-
Amy Florida

Seller's Agent in 2025
Amy Florida
Compass Realty Group
(636) 980-0760
12 in this area
286 Total Sales
-
Chandra Evans

Buyer's Agent in 2025
Chandra Evans
Nettwork Global
(314) 598-2015
34 in this area
80 Total Sales
Map
Source: MARIS MLS
MLS Number: MIS25028574
APN: 07F-63-0455
- 6829 Finchdale Ct
- 6803 Foxbend Ct
- 12897 Fox Haven Dr
- 6646 Foothills Ct
- 12670 Verwood Dr
- 12974 Partridge Run Dr
- 1958 Cathedral Hill Dr
- 12444 Sea Lane Dr Unit 9
- 6705 N Highway 67
- 1902 Cathedral Hill Dr
- 6665 Lakeside Hills Dr
- 6660 Lakeside Hills Dr
- 6587 Dolphin Cir E Unit 110B
- 12750 Needle Point Ct
- 2 Tarpon Ct Unit 111A
- 6081 Silver Fox Dr
- 12845 Meadowdale Dr
- 12812 Meadowdale Dr
- 12831 Bellefontaine Rd
- 12648 Meadowdale Dr






