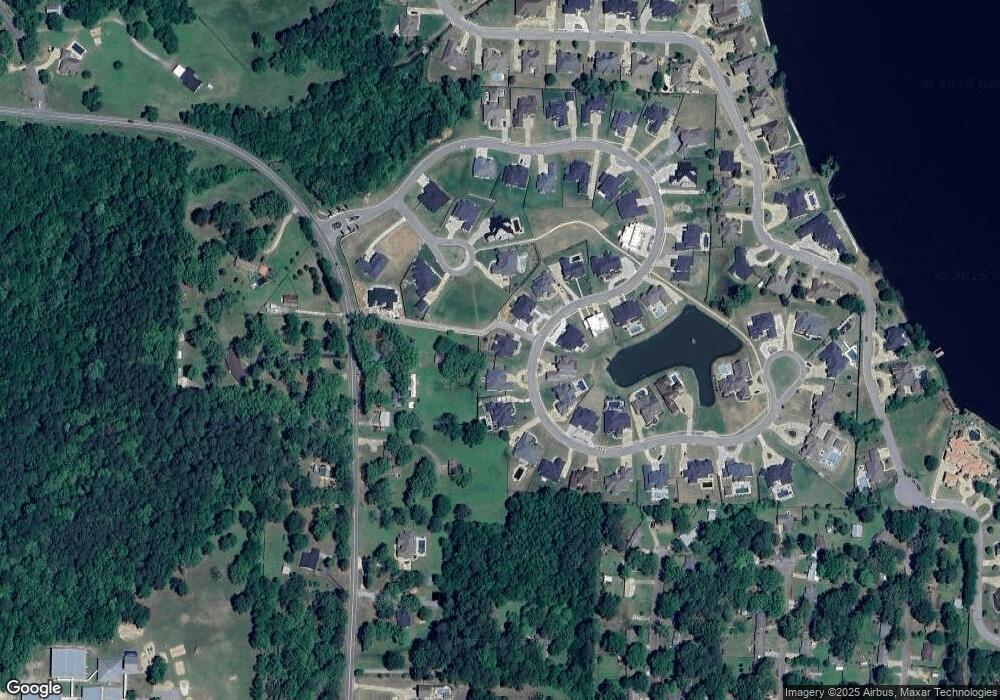6828 Hilo Ave Benton, AR 72019
Estimated Value: $666,000 - $727,000
4
Beds
3
Baths
3,580
Sq Ft
$194/Sq Ft
Est. Value
About This Home
This home is located at 6828 Hilo Ave, Benton, AR 72019 and is currently estimated at $694,559, approximately $194 per square foot. 6828 Hilo Ave is a home with nearby schools including Salem Elementary School.
Ownership History
Date
Name
Owned For
Owner Type
Purchase Details
Closed on
Nov 30, 2022
Sold by
Hill Development Of Arkansas Inc
Bought by
Wade John Waymond and Wade Kissmedge
Current Estimated Value
Home Financials for this Owner
Home Financials are based on the most recent Mortgage that was taken out on this home.
Original Mortgage
$656,500
Outstanding Balance
$635,481
Interest Rate
6.95%
Mortgage Type
VA
Estimated Equity
$59,078
Purchase Details
Closed on
Apr 12, 2022
Sold by
Rck Development Llc
Bought by
Hill Development/Arkansas Inc
Home Financials for this Owner
Home Financials are based on the most recent Mortgage that was taken out on this home.
Original Mortgage
$569,500
Interest Rate
3.76%
Mortgage Type
Construction
Create a Home Valuation Report for This Property
The Home Valuation Report is an in-depth analysis detailing your home's value as well as a comparison with similar homes in the area
Home Values in the Area
Average Home Value in this Area
Purchase History
| Date | Buyer | Sale Price | Title Company |
|---|---|---|---|
| Wade John Waymond | $656,500 | American Abstract & Title Comp | |
| Hill Development/Arkansas Inc | $77,500 | None Listed On Document | |
| Hill Development/Arkansas Inc | $77,500 | None Listed On Document |
Source: Public Records
Mortgage History
| Date | Status | Borrower | Loan Amount |
|---|---|---|---|
| Open | Wade John Waymond | $656,500 | |
| Previous Owner | Hill Development/Arkansas Inc | $569,500 |
Source: Public Records
Tax History
| Year | Tax Paid | Tax Assessment Tax Assessment Total Assessment is a certain percentage of the fair market value that is determined by local assessors to be the total taxable value of land and additions on the property. | Land | Improvement |
|---|---|---|---|---|
| 2025 | $5,528 | $102,174 | $15,300 | $86,874 |
| 2024 | $5,252 | $102,174 | $15,300 | $86,874 |
| 2023 | $481 | $15,300 | $15,300 | $0 |
| 2022 | $506 | $15,300 | $15,300 | $0 |
| 2021 | $462 | $8,500 | $8,500 | $0 |
| 2020 | $462 | $8,500 | $8,500 | $0 |
| 2019 | $462 | $8,500 | $8,500 | $0 |
Source: Public Records
Map
Nearby Homes
- 6856 Hilo Ave
- 6756 Hilo Ave
- 6560 Westminster
- 6724 Hilo Ave
- 6716 Kimberly Dr
- 7166 Moon View Place
- 7158 Moon View Place
- 7130 Moon View Place
- 6178 Majestic Waters Dr
- 6107 Majestic Waters Dr
- 6119 Majestic Waters Dr
- 6143 Majestic Waters Dr
- 6508 Westminster
- 7046 Westshore Ave
- 8507 Buck Rd
- 7635 Cindy Dr
- 2770 Lakeside Dr
- 6208 Westminster
- 4904 Lake Vista Dr
- 2696 Lakeside Dr
Your Personal Tour Guide
Ask me questions while you tour the home.
