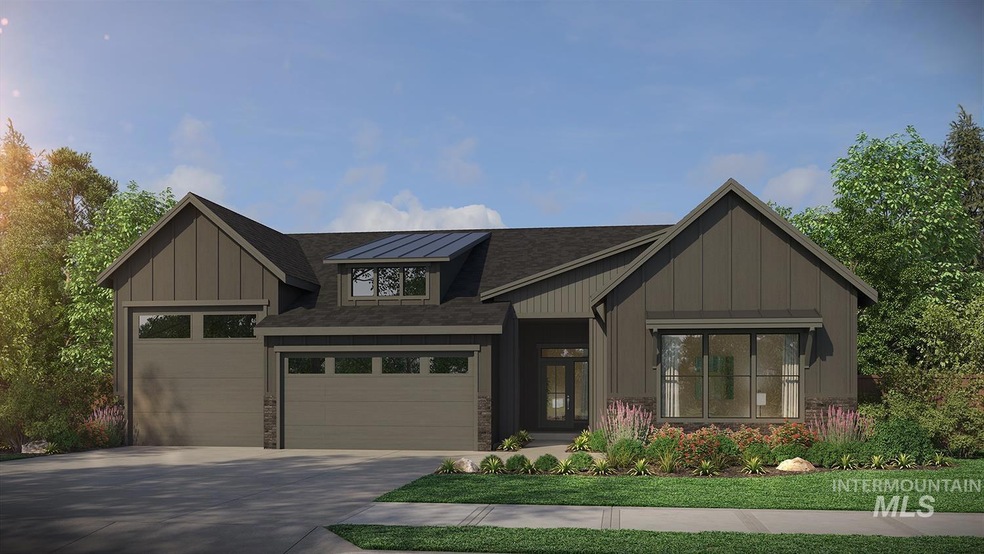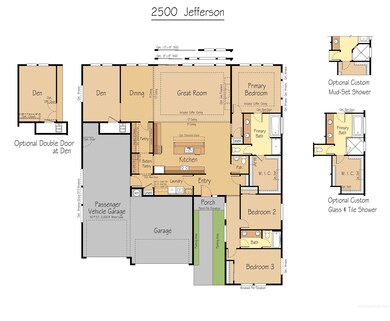6828 N Valley Breeze Ave Meridian, ID 83646
Estimated payment $4,987/month
Highlights
- New Construction
- In Ground Pool
- Home Energy Rating Service (HERS) Rated Property
- Star Middle School Rated A-
- RV Access or Parking
- Corner Lot
About This Home
PRESOLD. The Jefferson exquisitely built by Pacific Lifestyle Homes provides versatility for a variety of lifestyles, whether you're seeking cozy family living or the ultimate entertaining space. At the heart of the home is the kitchen, a chef's dream that boasts a large center island, large pantry and a dedicated butler's pantry. The kitchen seamlessly connects to the open-concept great room with 12' ceilings. The great room features expansive windows and a sliding glass door that floods the space with natural light. Step out into a fully fenced and landscaped backyard. The den (with closet) and formal dining room are thoughtfully situated at the rear of the home. Finished amenities include community pool, playground, lookout and ponds. Visit our Model Home- open Wed-Sun 11-6PM- 6871 N Brock River Pl. Meridian.
Home Details
Home Type
- Single Family
Est. Annual Taxes
- $1,052
Year Built
- Built in 2025 | New Construction
Lot Details
- 8,886 Sq Ft Lot
- Lot Dimensions are 120x74
- Property is Fully Fenced
- Corner Lot
- Drip System Landscaping
- Sprinkler System
HOA Fees
- $167 Monthly HOA Fees
Parking
- 4 Car Attached Garage
- Driveway
- Open Parking
- RV Access or Parking
Home Design
- Frame Construction
- Architectural Shingle Roof
- Composition Roof
- HardiePlank Type
Interior Spaces
- 2,500 Sq Ft Home
- 1-Story Property
- Self Contained Fireplace Unit Or Insert
- Gas Fireplace
- Den
- Crawl Space
Kitchen
- Built-In Oven
- Built-In Range
- Microwave
- Kitchen Island
- Quartz Countertops
Flooring
- Carpet
- Laminate
- Tile
Bedrooms and Bathrooms
- 4 Main Level Bedrooms
- En-Suite Primary Bedroom
- Walk-In Closet
- 3 Bathrooms
Schools
- Pleasant View Elementary School
- Star Middle School
- Owyhee High School
Utilities
- Forced Air Heating and Cooling System
- Heating System Uses Natural Gas
- Gas Water Heater
Additional Features
- Home Energy Rating Service (HERS) Rated Property
- In Ground Pool
Listing and Financial Details
- Assessor Parcel Number R8108661500
Community Details
Overview
- Built by Pacific Lifestyle Homes
Recreation
- Community Pool
Map
Home Values in the Area
Average Home Value in this Area
Tax History
| Year | Tax Paid | Tax Assessment Tax Assessment Total Assessment is a certain percentage of the fair market value that is determined by local assessors to be the total taxable value of land and additions on the property. | Land | Improvement |
|---|---|---|---|---|
| 2025 | -- | $205,000 | -- | -- |
| 2024 | -- | $230,000 | -- | -- |
Property History
| Date | Event | Price | List to Sale | Price per Sq Ft |
|---|---|---|---|---|
| 08/25/2025 08/25/25 | Price Changed | $897,935 | +7.0% | $359 / Sq Ft |
| 08/04/2025 08/04/25 | Pending | -- | -- | -- |
| 08/04/2025 08/04/25 | For Sale | $839,000 | -- | $336 / Sq Ft |
Purchase History
| Date | Type | Sale Price | Title Company |
|---|---|---|---|
| Warranty Deed | -- | First American Title | |
| Special Warranty Deed | -- | -- |
Source: Intermountain MLS
MLS Number: 98956937
APN: R8108661500
- Willow Multi-Gen Plan at StarPointe
- Laurelwood Plan at StarPointe
- The Fremont Plan at StarPointe
- Molalla Bonus Plan at StarPointe
- Hemlock Plan at StarPointe
- Pine Plan at StarPointe
- Bridger Plan at StarPointe
- McLoughlin Plan at StarPointe
- 6871 N Brock River Place
- Timberline Plan at StarPointe
- The Holly Plan at StarPointe
- The Aspen Plan at StarPointe
- Deschutes Plan at StarPointe
- The Shasta XXL Plan at StarPointe
- The Bridger Multi-Gen Plan at StarPointe
- The Rainier Plan at StarPointe
- The Jefferson Plan at StarPointe
- Shasta Plan at StarPointe
- Conifer Plan at StarPointe
- The Sierra Plan at StarPointe


