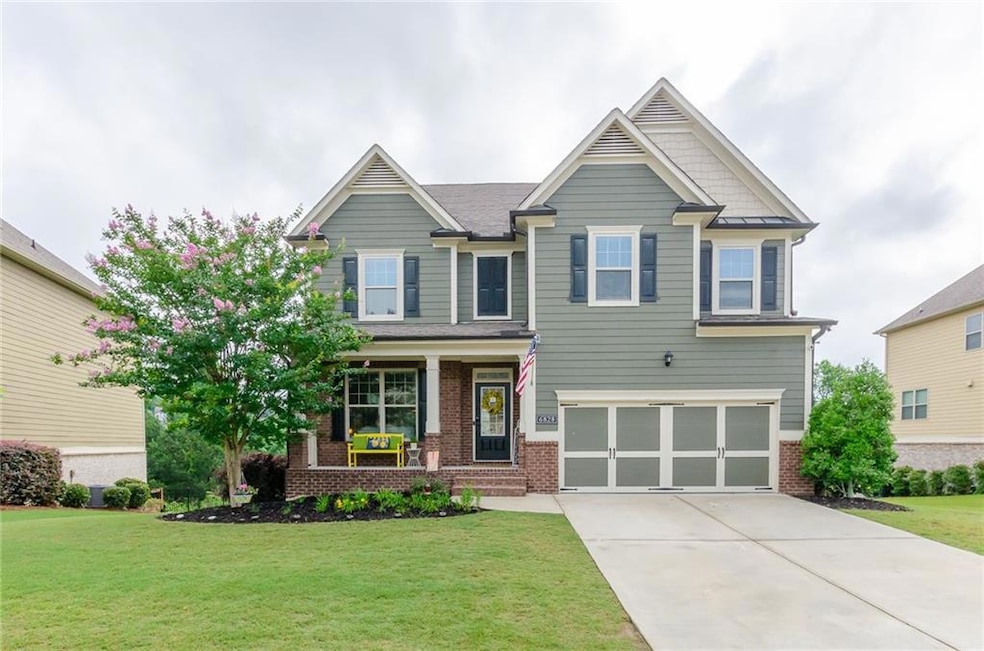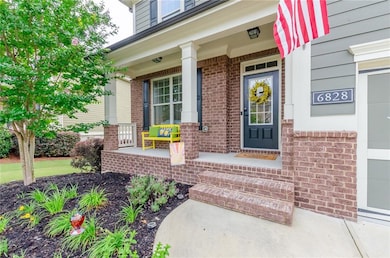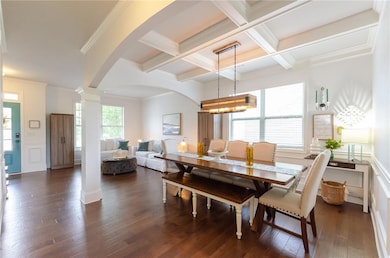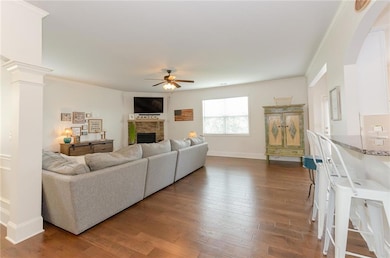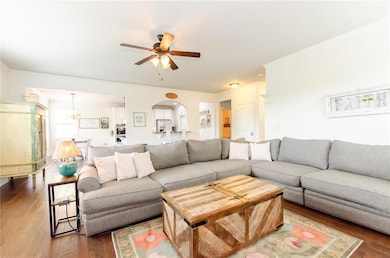6828 New Fern Ln Flowery Branch, GA 30542
Sterling on the Lake NeighborhoodEstimated payment $3,421/month
Highlights
- Fitness Center
- Fishing
- Community Lake
- Cherokee Bluff High School Rated A-
- View of Trees or Woods
- Clubhouse
About This Home
Welcome to this spacious 6-bedroom, 4.5-bathroom residence nestled in the highly sought-after Sterling on the Lake community. Built in 2018, this two-story home plus basement offers a generous amount of living space, providing ample room for both relaxation and entertainment. Open-concept layout with gourmet kitchen featuring a large island, granite countertops, stainless steel appliances, double ovens and a gas range. Large family room with a gas fireplace, and plenty of space for large furniture. Generously sized master suite on second floor, features sitting area. One of the secondary rooms features much larger space than typical, including in en suite bathroom. All bedrooms are on the second floor with the exception of the 6th, which is in basement. Interior of home freshly painted. Partially finished basement with additional room, closet, bathroom, and private entrance. Private, fenced-in yard with no homes close to the back side of the home. Access to resort-style amenities, including 2 clubhouses, 4 swimming pools, tennis courts, pickleball courts, fitness room, walking trails, playgrounds, basketball court, and a community lake with fishing and kayak access. Proximity to top-rated schools, library, shopping centers, and recreational facilities. Experience the perfect blend of comfort, style, and community living in this exceptional home!
Listing Agent
The Gates Real Estate Group, Inc. License #270778 Listed on: 06/19/2025
Home Details
Home Type
- Single Family
Est. Annual Taxes
- $5,064
Year Built
- Built in 2017
Lot Details
- 0.3 Acre Lot
- Landscaped
- Wooded Lot
- Back Yard Fenced and Front Yard
HOA Fees
- $127 Monthly HOA Fees
Parking
- 2 Car Attached Garage
- Parking Accessed On Kitchen Level
- Front Facing Garage
- Garage Door Opener
Property Views
- Woods
- Neighborhood
Home Design
- Traditional Architecture
- Brick Exterior Construction
- Shingle Roof
- Cement Siding
- Concrete Perimeter Foundation
Interior Spaces
- 3,056 Sq Ft Home
- 2-Story Property
- Crown Molding
- Coffered Ceiling
- Ceiling Fan
- Raised Hearth
- Stone Fireplace
- Electric Fireplace
- Double Pane Windows
- Insulated Windows
- Family Room with Fireplace
- Formal Dining Room
- Pull Down Stairs to Attic
- Security System Owned
Kitchen
- Open to Family Room
- Eat-In Kitchen
- Breakfast Bar
- Double Self-Cleaning Oven
- Gas Range
- Microwave
- Dishwasher
- Kitchen Island
- Stone Countertops
- White Kitchen Cabinets
- Disposal
Flooring
- Wood
- Carpet
- Ceramic Tile
Bedrooms and Bathrooms
- Dual Vanity Sinks in Primary Bathroom
- Separate Shower in Primary Bathroom
Laundry
- Laundry Room
- Laundry on main level
- Laundry in Kitchen
Finished Basement
- Interior and Exterior Basement Entry
- Natural lighting in basement
Outdoor Features
- Deck
- Rain Gutters
- Front Porch
Location
- Property is near schools
Schools
- Spout Springs Elementary School
- C.W. Davis Middle School
- Flowery Branch High School
Utilities
- Forced Air Heating and Cooling System
- Heating System Uses Natural Gas
- Gas Water Heater
- Cable TV Available
Listing and Financial Details
- Assessor Parcel Number 15047W000086
Community Details
Overview
- Sterling On The Lake Subdivision
- Rental Restrictions
- Community Lake
Amenities
- Clubhouse
Recreation
- Tennis Courts
- Community Playground
- Fitness Center
- Community Pool
- Fishing
- Park
Map
Home Values in the Area
Average Home Value in this Area
Tax History
| Year | Tax Paid | Tax Assessment Tax Assessment Total Assessment is a certain percentage of the fair market value that is determined by local assessors to be the total taxable value of land and additions on the property. | Land | Improvement |
|---|---|---|---|---|
| 2024 | $5,955 | $210,000 | $35,600 | $174,400 |
| 2023 | $5,261 | $209,640 | $36,000 | $173,640 |
| 2022 | $5,028 | $192,320 | $36,000 | $156,320 |
| 2021 | $4,107 | $154,200 | $24,000 | $130,200 |
| 2020 | $3,869 | $147,840 | $24,000 | $123,840 |
| 2019 | $3,968 | $143,440 | $24,000 | $119,440 |
| 2018 | $3,416 | $119,560 | $26,000 | $93,560 |
| 2017 | $639 | $20,000 | $20,000 | $0 |
Property History
| Date | Event | Price | List to Sale | Price per Sq Ft | Prior Sale |
|---|---|---|---|---|---|
| 11/14/2025 11/14/25 | Sold | $544,900 | 0.0% | $178 / Sq Ft | View Prior Sale |
| 10/28/2025 10/28/25 | Pending | -- | -- | -- | |
| 09/23/2025 09/23/25 | Price Changed | $544,900 | -2.7% | $178 / Sq Ft | |
| 09/11/2025 09/11/25 | Price Changed | $559,900 | -2.6% | $183 / Sq Ft | |
| 09/05/2025 09/05/25 | Price Changed | $574,900 | -2.4% | $188 / Sq Ft | |
| 08/22/2025 08/22/25 | Price Changed | $589,000 | -1.7% | $193 / Sq Ft | |
| 08/12/2025 08/12/25 | Price Changed | $599,000 | -4.1% | $196 / Sq Ft | |
| 07/16/2025 07/16/25 | Price Changed | $624,900 | -3.8% | $204 / Sq Ft | |
| 06/19/2025 06/19/25 | For Sale | $649,900 | +84.2% | $213 / Sq Ft | |
| 10/25/2019 10/25/19 | Sold | $352,772 | 0.0% | $116 / Sq Ft | View Prior Sale |
| 09/09/2019 09/09/19 | Pending | -- | -- | -- | |
| 08/09/2019 08/09/19 | Price Changed | $352,772 | -0.6% | $116 / Sq Ft | |
| 05/31/2019 05/31/19 | Price Changed | $354,772 | -1.9% | $117 / Sq Ft | |
| 05/25/2019 05/25/19 | Price Changed | $361,772 | -0.3% | $119 / Sq Ft | |
| 04/19/2019 04/19/19 | Price Changed | $362,772 | -1.4% | $119 / Sq Ft | |
| 04/02/2019 04/02/19 | Price Changed | $367,772 | -1.3% | $121 / Sq Ft | |
| 02/11/2019 02/11/19 | Price Changed | $372,772 | +2.8% | $123 / Sq Ft | |
| 01/07/2019 01/07/19 | Price Changed | $362,772 | +1.4% | $119 / Sq Ft | |
| 12/18/2018 12/18/18 | Price Changed | $357,772 | -1.4% | $118 / Sq Ft | |
| 11/01/2018 11/01/18 | Price Changed | $362,772 | -3.5% | $119 / Sq Ft | |
| 10/03/2018 10/03/18 | Price Changed | $375,772 | +0.3% | $124 / Sq Ft | |
| 08/10/2018 08/10/18 | Price Changed | $374,772 | -0.8% | $123 / Sq Ft | |
| 08/04/2018 08/04/18 | Price Changed | $377,772 | -3.8% | $124 / Sq Ft | |
| 07/31/2018 07/31/18 | Price Changed | $392,637 | +3.9% | $129 / Sq Ft | |
| 07/31/2018 07/31/18 | Price Changed | $377,772 | -3.8% | $124 / Sq Ft | |
| 07/26/2018 07/26/18 | Price Changed | $392,637 | +2.6% | $129 / Sq Ft | |
| 06/09/2018 06/09/18 | Price Changed | $382,772 | -2.5% | $126 / Sq Ft | |
| 02/12/2018 02/12/18 | Price Changed | $392,772 | 0.0% | $129 / Sq Ft | |
| 01/18/2018 01/18/18 | For Sale | $392,637 | -- | $129 / Sq Ft |
Purchase History
| Date | Type | Sale Price | Title Company |
|---|---|---|---|
| Warranty Deed | -- | -- | |
| Warranty Deed | $352,772 | -- |
Mortgage History
| Date | Status | Loan Amount | Loan Type |
|---|---|---|---|
| Open | $393,680 | VA | |
| Previous Owner | $364,413 | No Value Available |
Source: First Multiple Listing Service (FMLS)
MLS Number: 7601274
APN: 15-0047W-00-086
- 6639 Trail Side Dr
- 6869 Lake Overlook Ln
- 6809 Scarlet Oak Way
- 6961 Fellowship Ln
- 6403 Flat Rock Dr
- 6072 Devonshire Dr Unit 1
- 6225 Lollis Creek Rd
- 7046 Lancaster Crossing
- 5165 Sidney Square Dr
- 5109 Sidney Square Dr
- 5147 Scenic View Rd
- 6234 Grand Fox Cir
- 5107 Scenic View Rd
- 7272 Mulberry Trace Ln
- 7268 Mulberry Trace Ln
- 4715 Deer Crossing Ct
- 6804 Spout Springs Rd
- 7107 Branch Creek Cove
- 5011 Glen Forrest Dr
- 5834 Bridgeport Ct
