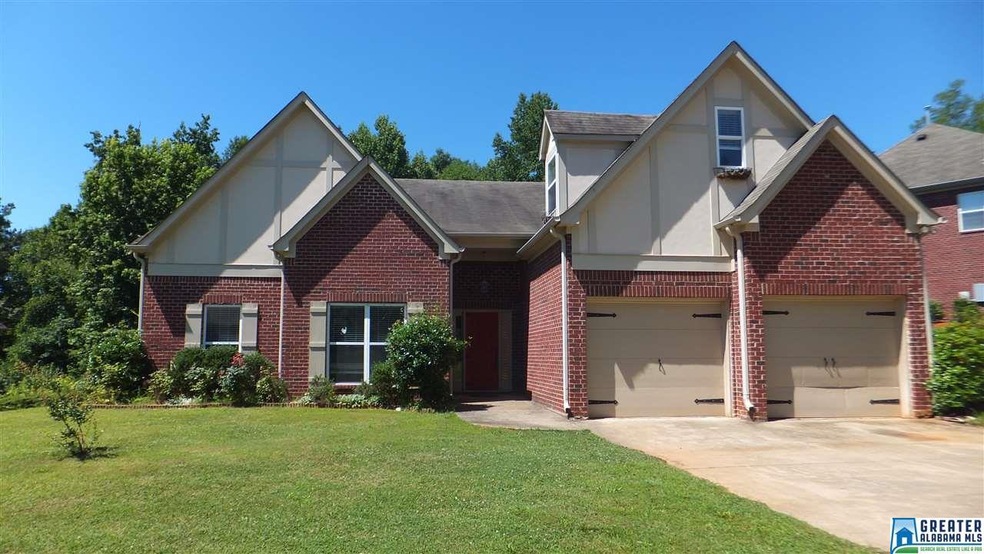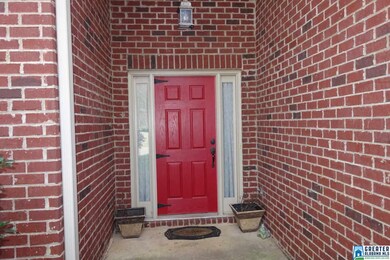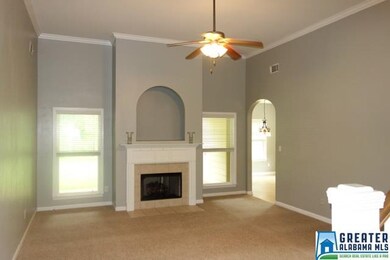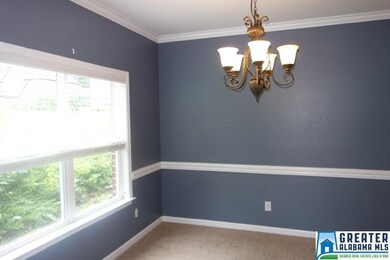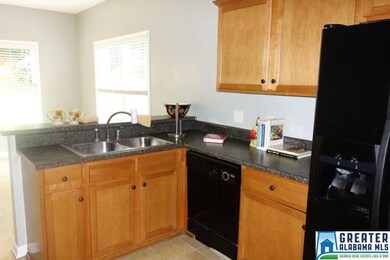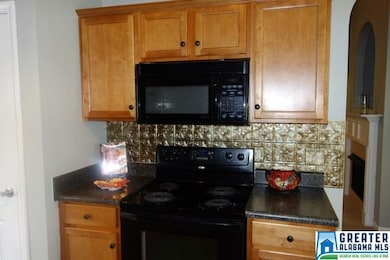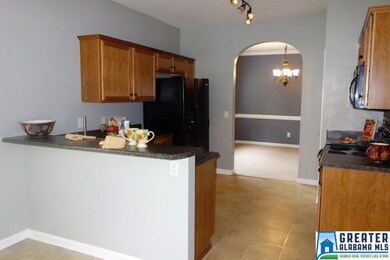
6828 Tyler Chase Dr Mc Calla, AL 35111
Highlights
- Sitting Area In Primary Bedroom
- Hydromassage or Jetted Bathtub
- Great Room with Fireplace
- Wood Flooring
- Attic
- Covered patio or porch
About This Home
As of September 2016Great home in this community so convenient to I-59 for commute to Vance & Tuscaloosa or easy access to I-459 and Birmingham locations. You will be greeted in the foyer and immediately drawn into the fantastic 2-story great-room. The centerpiece of the great-room is a fireplace surrounded by a handsome mantel. The separate dining room offers opportunity for special dinners and celebrations. The kitchen also has a spacious eat-in area for more casual dining. Then walk out to the covered patio and private backyard that backs up to a wooded privacy screen. There are 3 bedrooms on the main level and you will be amazed at the size of the master suite with a separate sitting area that can also function as home office. Finally, take the steps off the great-room that leads to a wonderful bonus room - perfect for media, crafts, or games. Don't miss the opportunity to make this home yours! NEW CARPET throughout just installed.
Home Details
Home Type
- Single Family
Est. Annual Taxes
- $2,969
Year Built
- 2006
HOA Fees
- $25 Monthly HOA Fees
Parking
- 2 Car Garage
- Garage on Main Level
- Front Facing Garage
Home Design
- Slab Foundation
- HardiePlank Siding
Interior Spaces
- 1-Story Property
- Crown Molding
- Smooth Ceilings
- Gas Fireplace
- Window Treatments
- Great Room with Fireplace
- Dining Room
- Pull Down Stairs to Attic
Kitchen
- Electric Oven
- Electric Cooktop
- Ice Maker
- Laminate Countertops
Flooring
- Wood
- Carpet
- Tile
- Vinyl
Bedrooms and Bathrooms
- 4 Bedrooms
- Sitting Area In Primary Bedroom
- Walk-In Closet
- 2 Full Bathrooms
- Hydromassage or Jetted Bathtub
- Bathtub and Shower Combination in Primary Bathroom
- Garden Bath
- Separate Shower
- Linen Closet In Bathroom
Laundry
- Laundry Room
- Laundry on main level
- Washer and Electric Dryer Hookup
Outdoor Features
- Covered patio or porch
Utilities
- Central Heating and Cooling System
- Heating System Uses Gas
- Underground Utilities
- Gas Water Heater
Community Details
- $16 Other Monthly Fees
- Aketa Association, Phone Number (256) 299-7448
Listing and Financial Details
- Assessor Parcel Number 43-00-28-1-000-056.000
Ownership History
Purchase Details
Purchase Details
Purchase Details
Purchase Details
Purchase Details
Home Financials for this Owner
Home Financials are based on the most recent Mortgage that was taken out on this home.Purchase Details
Home Financials for this Owner
Home Financials are based on the most recent Mortgage that was taken out on this home.Purchase Details
Home Financials for this Owner
Home Financials are based on the most recent Mortgage that was taken out on this home.Purchase Details
Home Financials for this Owner
Home Financials are based on the most recent Mortgage that was taken out on this home.Similar Homes in the area
Home Values in the Area
Average Home Value in this Area
Purchase History
| Date | Type | Sale Price | Title Company |
|---|---|---|---|
| Warranty Deed | $9,948 | -- | |
| Foreclosure Deed | $6,657 | -- | |
| Warranty Deed | $6,702 | -- | |
| Foreclosure Deed | $4,365 | -- | |
| Foreclosure Deed | $3,143 | -- | |
| Warranty Deed | $170,000 | -- | |
| Warranty Deed | $180,500 | -- | |
| Warranty Deed | $163,000 | None Available | |
| Warranty Deed | $213,139 | None Available |
Mortgage History
| Date | Status | Loan Amount | Loan Type |
|---|---|---|---|
| Previous Owner | $166,920 | FHA | |
| Previous Owner | $176,027 | FHA | |
| Previous Owner | $168,908 | New Conventional | |
| Previous Owner | $202,482 | Purchase Money Mortgage | |
| Previous Owner | $202,482 | Unknown |
Property History
| Date | Event | Price | Change | Sq Ft Price |
|---|---|---|---|---|
| 09/30/2016 09/30/16 | Sold | $170,000 | -5.6% | $75 / Sq Ft |
| 09/01/2016 09/01/16 | Pending | -- | -- | -- |
| 06/28/2016 06/28/16 | For Sale | $180,000 | -0.3% | $79 / Sq Ft |
| 06/03/2014 06/03/14 | Sold | $180,500 | -4.9% | $75 / Sq Ft |
| 04/12/2014 04/12/14 | Pending | -- | -- | -- |
| 11/07/2013 11/07/13 | For Sale | $189,900 | -- | $79 / Sq Ft |
Tax History Compared to Growth
Tax History
| Year | Tax Paid | Tax Assessment Tax Assessment Total Assessment is a certain percentage of the fair market value that is determined by local assessors to be the total taxable value of land and additions on the property. | Land | Improvement |
|---|---|---|---|---|
| 2024 | $2,969 | $63,000 | -- | -- |
| 2022 | $2,681 | $26,590 | $4,200 | $22,390 |
| 2021 | $2,332 | $23,270 | $4,200 | $19,070 |
| 2020 | $2,707 | $20,790 | $4,200 | $16,590 |
| 2019 | $2,083 | $41,580 | $0 | $0 |
| 2018 | $1,976 | $39,440 | $0 | $0 |
| 2017 | $1,914 | $38,200 | $0 | $0 |
| 2016 | $904 | $19,100 | $0 | $0 |
| 2015 | $904 | $19,100 | $0 | $0 |
| 2014 | $942 | $18,820 | $0 | $0 |
| 2013 | $942 | $18,820 | $0 | $0 |
Agents Affiliated with this Home
-

Seller's Agent in 2016
Ann Kirkwood
RealtySouth
(205) 960-6738
16 Total Sales
-

Seller Co-Listing Agent in 2016
Trish Leverett
RealtySouth
(205) 567-5295
7 Total Sales
-

Buyer's Agent in 2016
Rodney Moon
Alabama Classic Realty
(205) 356-5533
9 Total Sales
-

Seller's Agent in 2014
Dianne Cox
eXp Realty, LLC Central
(205) 276-5902
6 in this area
36 Total Sales
-

Buyer's Agent in 2014
Jon McWhorter
Keller Williams Realty Vestavia
(205) 281-2415
Map
Source: Greater Alabama MLS
MLS Number: 754914
APN: 43-00-28-1-000-056.000
- 8089 Kimbrell Station Loop
- 8092 Kimbrell Station Loop
- 8143 Kimbrell Station Loop
- 8151 Kimbrell Station Loop
- 8139 Kimbrell Station Loop
- 8005 Margaret Cir
- 8072 Kimbrell Station Loop
- 8064 Kimbrell Station Loop
- 8155 Kimbrell Station Loop
- 8073 Kimbrell Station Loop
- 8144 Kimbrell Station Loop
- 9000 Kimbrell Station Loop
- 8201 Owen Park Dr
- 7257 Owen Park Cir
- 8200 Owen Park Dr
- 8265 Owen Park Dr Unit 31
- 7425 Gristmill Cir
- 7947 Gristmill Dr
- 7927 Gristmill Dr
- 7950 Furnace Dr
