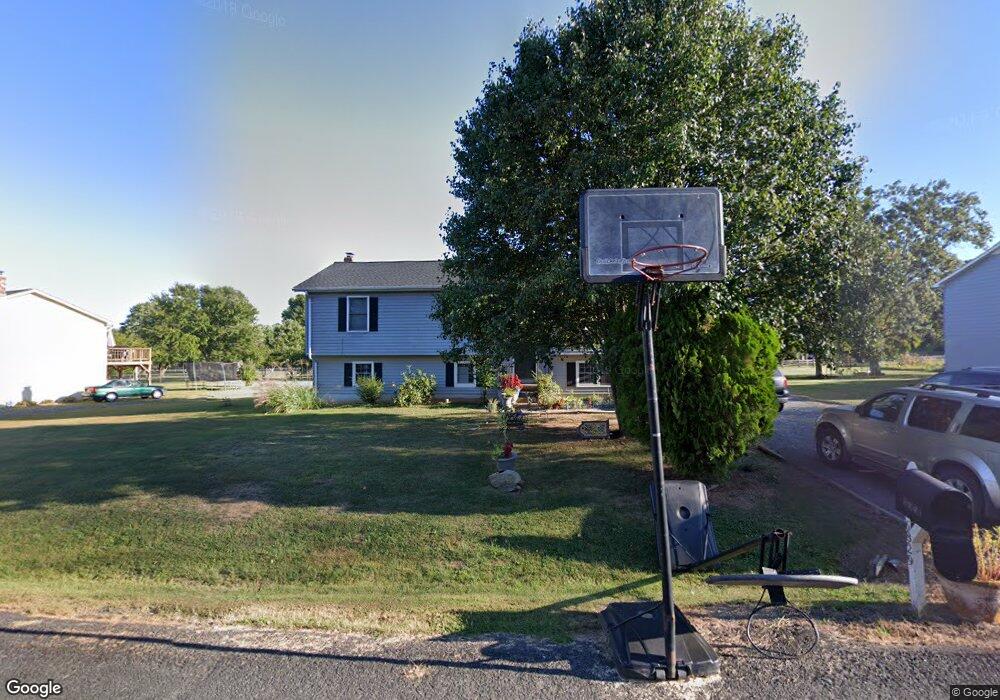6829 Crescent Ridge Ct Bealeton, VA 22712
Estimated Value: $473,000 - $525,000
6
Beds
3
Baths
2,208
Sq Ft
$228/Sq Ft
Est. Value
About This Home
This home is located at 6829 Crescent Ridge Ct, Bealeton, VA 22712 and is currently estimated at $504,274, approximately $228 per square foot. 6829 Crescent Ridge Ct is a home located in Fauquier County with nearby schools including Grace Miller Elementary School, W.C. Taylor Middle School, and Liberty High School.
Ownership History
Date
Name
Owned For
Owner Type
Purchase Details
Closed on
May 9, 2014
Sold by
Ahmed Mahmound and Aly Mohamed
Bought by
Mahmoud Ahmed A and Ali Amal M
Current Estimated Value
Purchase Details
Closed on
Feb 11, 2005
Sold by
Hashwah Basel K
Bought by
Mohammed Ahmed
Home Financials for this Owner
Home Financials are based on the most recent Mortgage that was taken out on this home.
Original Mortgage
$233,900
Interest Rate
5.83%
Mortgage Type
New Conventional
Purchase Details
Closed on
Apr 17, 2003
Sold by
Lemmer Brian
Bought by
Strawderman Roy
Home Financials for this Owner
Home Financials are based on the most recent Mortgage that was taken out on this home.
Original Mortgage
$114,900
Interest Rate
5.75%
Mortgage Type
New Conventional
Create a Home Valuation Report for This Property
The Home Valuation Report is an in-depth analysis detailing your home's value as well as a comparison with similar homes in the area
Home Values in the Area
Average Home Value in this Area
Purchase History
| Date | Buyer | Sale Price | Title Company |
|---|---|---|---|
| Mahmoud Ahmed A | -- | -- | |
| Mohammed Ahmed | $279,900 | -- | |
| Strawderman Roy | $194,000 | -- |
Source: Public Records
Mortgage History
| Date | Status | Borrower | Loan Amount |
|---|---|---|---|
| Previous Owner | Mohammed Ahmed | $233,900 | |
| Previous Owner | Mohammed Ahmed | $55,950 | |
| Previous Owner | Strawderman Roy | $114,900 |
Source: Public Records
Tax History Compared to Growth
Tax History
| Year | Tax Paid | Tax Assessment Tax Assessment Total Assessment is a certain percentage of the fair market value that is determined by local assessors to be the total taxable value of land and additions on the property. | Land | Improvement |
|---|---|---|---|---|
| 2025 | $3,824 | $395,500 | $110,000 | $285,500 |
| 2024 | $3,743 | $395,500 | $110,000 | $285,500 |
| 2023 | $3,585 | $395,500 | $110,000 | $285,500 |
| 2022 | $3,585 | $395,500 | $110,000 | $285,500 |
| 2021 | $2,954 | $295,800 | $100,000 | $195,800 |
| 2020 | $2,954 | $295,800 | $100,000 | $195,800 |
| 2019 | $2,954 | $295,800 | $100,000 | $195,800 |
| 2018 | $2,918 | $295,800 | $100,000 | $195,800 |
| 2016 | $2,585 | $247,500 | $85,000 | $162,500 |
| 2015 | -- | $247,500 | $85,000 | $162,500 |
| 2014 | -- | $247,500 | $85,000 | $162,500 |
Source: Public Records
Map
Nearby Homes
- 6739 Huntland Dr
- 1080 Winter Place
- 2067 Springvale Dr
- 1070 Winter Place
- 1088 Winter Place
- 1078 Winter Place
- 1074 Winter Place
- 1084 Winter Place
- 1066 Winter Place
- 1075 Winter Place
- 2076 Springvale Dr
- 2075 Springvale Dr
- 2080 Springvale Dr
- 2083 Springvale Dr
- 2087 Springvale Dr
- 2091 Springvale Dr
- 4148 Foxhaven Dr
- 4142 Foxhaven Dr
- Lapis Plan at Foxhaven - Seasons
- Coronado Plan at Foxhaven
- 6825 Crescent Ridge Ct
- 6835 Crescent Ridge Ct
- 6824 Crescent Place
- 6819 Crescent Ridge Ct
- 6830 Crescent Ridge Ct
- 6839 Crescent Ridge Ct
- 6820 Crescent Place
- 6815 Crescent Ridge Ct
- 6838 Crescent Ridge Ct
- 10938 Bristol Place
- 10933 Bristol Place
- 6816 Crescent Place
- 6843 Crescent Ridge Ct
- 6809 Crescent Ridge Ct
- 6822 Crescent Ridge Ct
- 6821 Crescent Place
- 6846 Crescent Ridge Ct
- 10929 Bristol Place
- 6812 Crescent Place
- 6847 Crescent Ridge Ct
