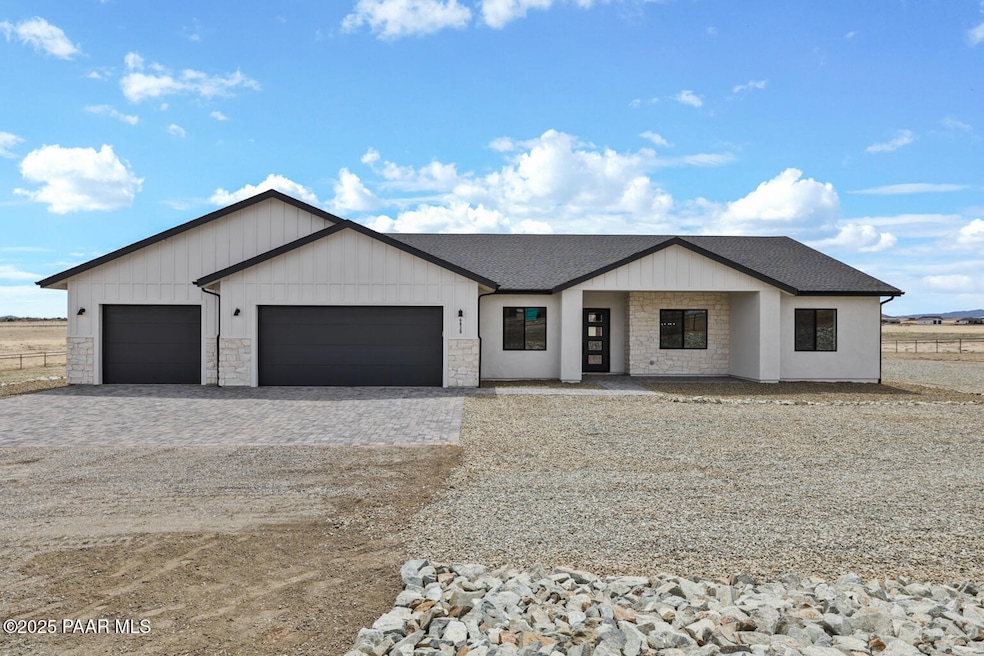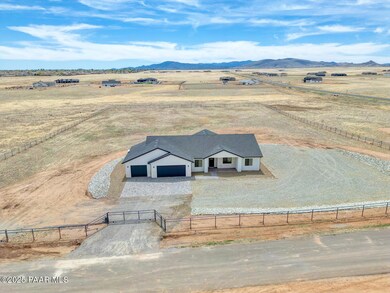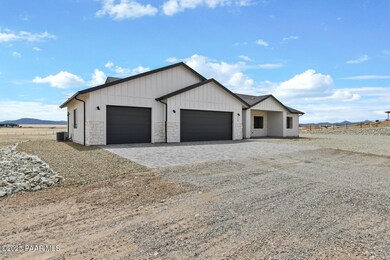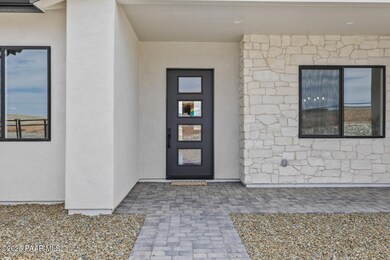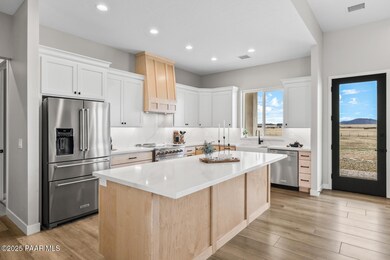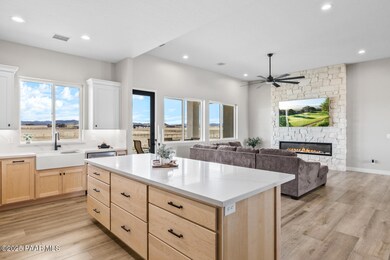6829 E Sapphire Ln Prescott Valley, AZ 86315
Estimated payment $4,867/month
Highlights
- RV Parking in Community
- Gated Community
- Covered Patio or Porch
- Panoramic View
- Freestanding Bathtub
- Walk-In Pantry
About This Home
Welcome to your dream home, nestled in the highly sought-after gated community of Copperfield, where all roads are paved and privacy meets panoramic beauty. This exquisite 3-bedroom + den, 3-bathroom residence offers an open-concept design with soaring ceilings and abundant natural light throughout .The heart of the home is a chef's dream kitchen featuring quartz countertops, gorgeous cabinetry, a large center island, and an oversized walk-in pantry perfect for both entertaining and everyday living. The spacious primary suite is a private retreat, complete with a luxurious clawfoot tub, a large separate shower and a generous walk-in closet. One of the additional bedrooms is a full en suite, ideal for guests or multigenerational living. Situated on 4 fully fenced acres with premium....
Home Details
Home Type
- Single Family
Est. Annual Taxes
- $799
Year Built
- Built in 2024
Lot Details
- 4 Acre Lot
- Cul-De-Sac
- Perimeter Fence
HOA Fees
- $83 Monthly HOA Fees
Parking
- 3 Car Attached Garage
- Driveway
Property Views
- Panoramic
- Mountain
- Bradshaw Mountain
- Mingus Mountain
Home Design
- Composition Roof
- Stucco Exterior
Interior Spaces
- 2,418 Sq Ft Home
- 1-Story Property
- Ceiling Fan
- Self Contained Fireplace Unit Or Insert
- Double Pane Windows
- Formal Dining Room
- Fire and Smoke Detector
Kitchen
- Walk-In Pantry
- Oven
- Electric Range
- Dishwasher
- Kitchen Island
- Disposal
Flooring
- Carpet
- Tile
Bedrooms and Bathrooms
- 3 Bedrooms
- Split Bedroom Floorplan
- Walk-In Closet
- 3 Full Bathrooms
- Freestanding Bathtub
Laundry
- Sink Near Laundry
- Washer and Dryer Hookup
Outdoor Features
- Covered Patio or Porch
Utilities
- Central Air
- Heating Available
- 220 Volts
- Private Water Source
- Electric Water Heater
Listing and Financial Details
- Assessor Parcel Number 22
Community Details
Overview
- Association Phone (928) 778-7672
- Built by Ridgeline Design LLC
- Copperfield Subdivision
- RV Parking in Community
Security
- Gated Community
Map
Home Values in the Area
Average Home Value in this Area
Tax History
| Year | Tax Paid | Tax Assessment Tax Assessment Total Assessment is a certain percentage of the fair market value that is determined by local assessors to be the total taxable value of land and additions on the property. | Land | Improvement |
|---|---|---|---|---|
| 2026 | $799 | $60,770 | -- | -- |
| 2025 | -- | -- | -- | -- |
Property History
| Date | Event | Price | List to Sale | Price per Sq Ft | Prior Sale |
|---|---|---|---|---|---|
| 10/07/2025 10/07/25 | Price Changed | $895,000 | -0.4% | $370 / Sq Ft | |
| 07/11/2025 07/11/25 | Off Market | $899,000 | -- | -- | |
| 07/10/2025 07/10/25 | For Sale | $899,000 | 0.0% | $372 / Sq Ft | |
| 05/30/2025 05/30/25 | Price Changed | $899,000 | -2.2% | $372 / Sq Ft | |
| 04/25/2025 04/25/25 | For Sale | $919,000 | +16.5% | $380 / Sq Ft | |
| 12/20/2024 12/20/24 | Sold | $789,000 | -1.3% | $320 / Sq Ft | View Prior Sale |
| 12/13/2024 12/13/24 | Pending | -- | -- | -- | |
| 12/03/2024 12/03/24 | Price Changed | $799,000 | -3.2% | $324 / Sq Ft | |
| 11/12/2024 11/12/24 | Price Changed | $825,000 | -2.8% | $334 / Sq Ft | |
| 10/16/2024 10/16/24 | For Sale | $849,000 | -- | $344 / Sq Ft |
Purchase History
| Date | Type | Sale Price | Title Company |
|---|---|---|---|
| Warranty Deed | $789,000 | Navi Title |
Mortgage History
| Date | Status | Loan Amount | Loan Type |
|---|---|---|---|
| Open | $631,200 | New Conventional |
Source: Prescott Area Association of REALTORS®
MLS Number: 1073643
APN: 103-67-022V
- 6993 E Big Sky Trail
- 6873 E Camden Ln
- 6749 E Asher Trail
- 6542 E Asher Trail
- 6551 Angelina Trail
- 6670 E Rabbit Hole Way
- 8412 N Rainbow Vista
- C1 Copperfield Dr
- Lot 61 B1 Copperfield Dr
- C2 Copperfield Dr
- 8353 N Rainbow Vista
- 00 E Acre Way Unit 22
- 00 E Acre Way
- 0 E Acre Way Unit PAR1077604
- 0 E Acre Way Unit 22
- 8922 N Pacific Park Dr
- 6212 Shasta Daisy Ln
- 8874 N Pacific Park Dr Unit 19
- 8874 N Pacific Park Dr
- 42e-4 ''Corner of Barnes and Norma''
- 7701 E Fieldstone Dr
- 7823 E Rusty Spur Trail
- 7323 E Horizon Way
- 6893 N Killdeer Trail
- 7438 E Horseshoe Ln Unit 1
- 5819 N Bronco Ln
- 5355 N Evans Way
- 6810 E Spouse Dr
- 5395 Granite Dells Pkwy
- 4901 N Jasper Pkwy
- 4791 N Yorkshire Loop
- 5021 N Pinon Dr
- 7869 E Spouse Dr Unit B
- 9037 E Rancho Vista Dr
- 4201 N Tonto Way
- 3901 N Main St
- 4921 N Reavis Dr
- 3830 N Windsong Dr
- 3830 N Windsong Dr Unit 3207.1412671
- 3830 N Windsong Dr Unit 5301.1412669
