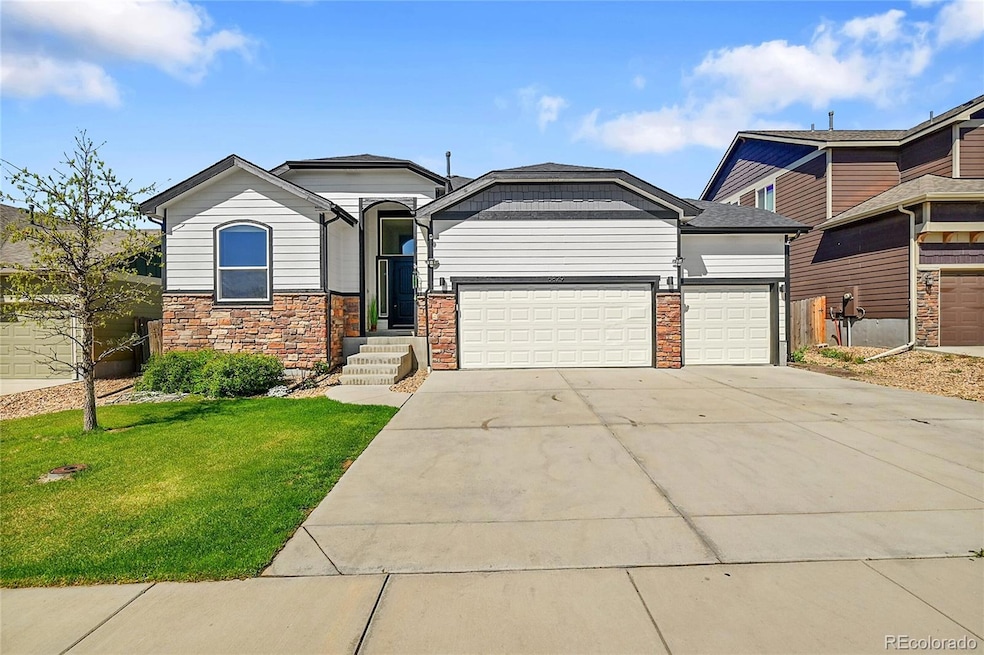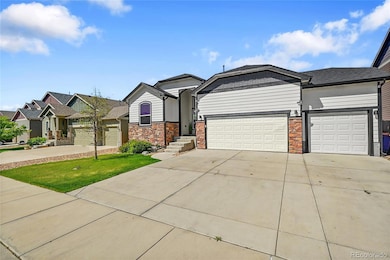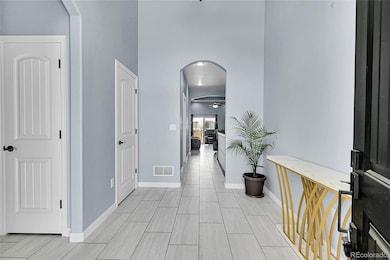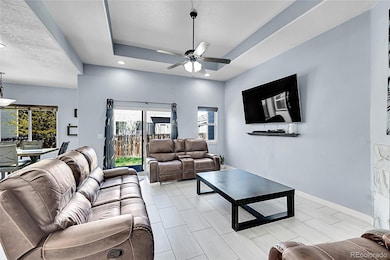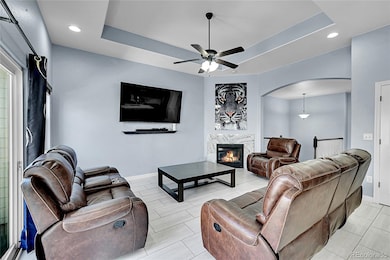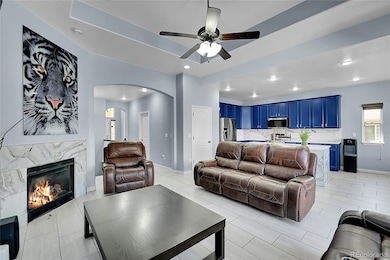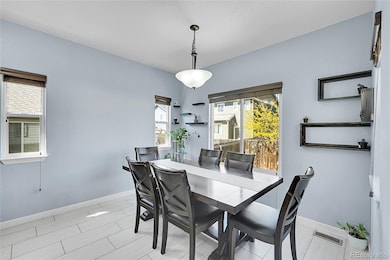6829 Juniper Ct Frederick, CO 80530
Estimated payment $3,355/month
Highlights
- Primary Bedroom Suite
- Traditional Architecture
- Patio
- Fireplace in Primary Bedroom
- 3 Car Attached Garage
- Living Room
About This Home
This spacious and beautifully updated home offers 3,446 square feet of comfortable living, perfect for multigenerational living or anyone seeking extra space. Featuring 6 bedrooms and 4 bathrooms, this home includes two luxurious primary suites, each with its own private full bathroom ideal for guests, in-laws, or a private retreat.
Step inside to discover fresh tile flooring, a modernized kitchen with newer appliances (just 1-2 years old), painted cabinets, and a stylish new backsplash ready for your next dinner party or quiet morning coffee. The flexible layout allows for plenty of room to grow, work from home, or entertain with ease. Located just minutes from Carbon Valley Parks & Recreation, Centennial Park, local trails, and charming downtown Frederick with shops, restaurants, and community events. Plus, you're conveniently close to I-25, making commuting to Denver, Boulder, or Fort Collins a breeze.
Don’t miss this opportunity to own a home that truly checks all the boxes—space, updates, location, and flexibility!
Listing Agent
Long Realty & Property Management, LLC Brokerage Email: will.sells.co@gmail.com,720-982-7009 License #100095739 Listed on: 10/07/2025
Home Details
Home Type
- Single Family
Est. Annual Taxes
- $6,280
Year Built
- Built in 2015
HOA Fees
- $35 Monthly HOA Fees
Parking
- 3 Car Attached Garage
Home Design
- Traditional Architecture
- Fixer Upper
- Frame Construction
- Composition Roof
- Wood Siding
- Stone Siding
- Concrete Perimeter Foundation
Interior Spaces
- 1-Story Property
- Ceiling Fan
- Gas Fireplace
- Living Room
- Dining Room
- Outdoor Smart Camera
- Laundry Room
Kitchen
- Range
- Microwave
- Dishwasher
- Disposal
Flooring
- Carpet
- Tile
Bedrooms and Bathrooms
- 6 Bedrooms | 3 Main Level Bedrooms
- Fireplace in Primary Bedroom
- Primary Bedroom Suite
- 4 Full Bathrooms
Finished Basement
- Basement Fills Entire Space Under The House
- 3 Bedrooms in Basement
Schools
- Thunder Valley Elementary School
- Coal Ridge Middle School
- Frederick High School
Additional Features
- Patio
- 6,510 Sq Ft Lot
- Forced Air Heating and Cooling System
Listing and Financial Details
- Exclusions: Seller's personal property, fridge in garage.
- Assessor Parcel Number R5280908
Community Details
Overview
- Carriage Hills Association, Phone Number (970) 484-0101
- Carriage Hills Subdivision
Recreation
- Community Playground
- Park
Map
Home Values in the Area
Average Home Value in this Area
Tax History
| Year | Tax Paid | Tax Assessment Tax Assessment Total Assessment is a certain percentage of the fair market value that is determined by local assessors to be the total taxable value of land and additions on the property. | Land | Improvement |
|---|---|---|---|---|
| 2025 | $6,280 | $39,790 | $7,500 | $32,290 |
| 2024 | $6,113 | $43,060 | $6,700 | $36,360 |
| 2023 | $6,113 | $43,480 | $6,770 | $36,710 |
| 2022 | $5,182 | $32,450 | $5,910 | $26,540 |
| 2021 | $5,278 | $33,390 | $6,080 | $27,310 |
| 2020 | $5,067 | $32,220 | $5,360 | $26,860 |
| 2019 | $5,115 | $32,220 | $5,360 | $26,860 |
| 2018 | $4,174 | $27,000 | $4,680 | $22,320 |
| 2017 | $4,234 | $27,000 | $4,680 | $22,320 |
| 2016 | $3,992 | $26,060 | $3,180 | $22,880 |
| 2015 | $420 | $2,800 | $2,800 | $0 |
| 2014 | $291 | $1,110 | $1,110 | $0 |
Property History
| Date | Event | Price | List to Sale | Price per Sq Ft | Prior Sale |
|---|---|---|---|---|---|
| 12/09/2025 12/09/25 | Pending | -- | -- | -- | |
| 11/29/2025 11/29/25 | Price Changed | $4,000 | 0.0% | $1 / Sq Ft | |
| 10/07/2025 10/07/25 | For Sale | $534,900 | 0.0% | $170 / Sq Ft | |
| 09/19/2025 09/19/25 | For Rent | $4,600 | 0.0% | -- | |
| 01/28/2019 01/28/19 | Off Market | $355,525 | -- | -- | |
| 06/19/2015 06/19/15 | Sold | $355,525 | +3.8% | $102 / Sq Ft | View Prior Sale |
| 05/20/2015 05/20/15 | Pending | -- | -- | -- | |
| 02/09/2015 02/09/15 | For Sale | $342,500 | -- | $98 / Sq Ft |
Purchase History
| Date | Type | Sale Price | Title Company |
|---|---|---|---|
| Warranty Deed | $505,000 | Land And Title | |
| Special Warranty Deed | $353,550 | Heritage Title | |
| Special Warranty Deed | $1,300,000 | Heritage Title |
Mortgage History
| Date | Status | Loan Amount | Loan Type |
|---|---|---|---|
| Open | $491,452 | FHA | |
| Previous Owner | $318,195 | New Conventional | |
| Closed | $19,320 | No Value Available |
Source: REcolorado®
MLS Number: 5942349
APN: R5280908
- 7007 Todd Ct
- 7008 Kali Ct
- 7998 Angel View Dr
- 6743 Sequoia St
- 7990 Wisdom Ct
- 7201 Aspen Brook Ave
- Rainier Plan at Hidden Creek
- Silverthorne Plan at Hidden Creek
- Newport Plan at Hidden Creek
- Conifer Plan at Hidden Creek
- Denali Plan at Hidden Creek
- Willow Plan at Hidden Creek
- Sierra Plan at Hidden Creek
- Antero Plan at Hidden Creek
- 200 Hawthorn St
- 108 Wake St
- 7220 Clarke Dr
- 7214 Aspen Brook Ave
- 0 Tipple Pkwy Unit 1028173
- 7240 Fall River Cir
