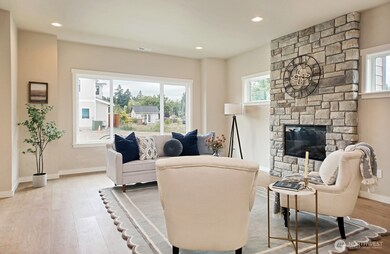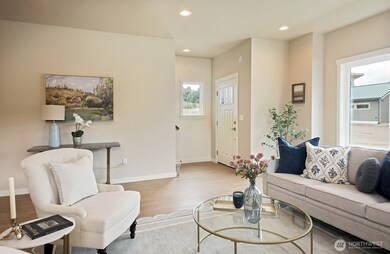683 3rd St Unit 1(A) Langley, WA 98260
Estimated payment $4,687/month
Highlights
- New Construction
- Vaulted Ceiling
- Double Oven
- Territorial View
- Private Yard
- Walk-In Closet
About This Home
Located in the heart of Langley's beloved seaside village, this brand-new modern townhome is thoughtfully designed with natural light, refined finishes & a soft coastal palette. Quartz countertops, wide-plank flooring, stainless appliances & a warm stone fireplace elevate everyday living. This spacious layout includes 3 bedrooms, plus a loft - perfect for a home office or media space. The primary suite boasts a double sink quartz vanity & large shower, guest bath has shower/tub combination & double vanities too, plus a lovely half-bath on the main floor when entertaining. Enjoy year-round comfort with heat pump including air-conditioning. Beautiful & convenient directly adjacent to the lush green pastures of Fosek's Farm.
Source: Northwest Multiple Listing Service (NWMLS)
MLS#: 2409824
Townhouse Details
Home Type
- Townhome
Est. Annual Taxes
- $2,500
Year Built
- Built in 2025 | New Construction
Lot Details
- 3,900 Sq Ft Lot
- Street terminates at a dead end
- Private Yard
HOA Fees
- $21 Monthly HOA Fees
Parking
- 2 Car Garage
Home Design
- Composition Roof
- Cement Board or Planked
Interior Spaces
- 1,865 Sq Ft Home
- 2-Story Property
- Vaulted Ceiling
- Electric Fireplace
- Territorial Views
Kitchen
- Double Oven
- Microwave
- Dishwasher
- Disposal
Flooring
- Carpet
- Vinyl Plank
Bedrooms and Bathrooms
- 3 Bedrooms
- Walk-In Closet
- Bathroom on Main Level
Schools
- So. Whidbey High School
Utilities
- Forced Air Heating System
- Heat Pump System
- Water Heater
Listing and Financial Details
- Assessor Parcel Number S734500010040
Community Details
Overview
- 2 Units
- 3Rd Street Homes, A Miscellaneous Community Condos
- Langley Subdivision
Pet Policy
- Pets Allowed
Map
Home Values in the Area
Average Home Value in this Area
Property History
| Date | Event | Price | List to Sale | Price per Sq Ft |
|---|---|---|---|---|
| 09/08/2025 09/08/25 | For Sale | $850,000 | 0.0% | $456 / Sq Ft |
| 09/04/2025 09/04/25 | Pending | -- | -- | -- |
| 07/17/2025 07/17/25 | For Sale | $850,000 | -- | $456 / Sq Ft |
Source: Northwest Multiple Listing Service (NWMLS)
MLS Number: 2409824
- 300 Cottage Ln Unit 1
- 624 A, B & C 2nd St
- 0 Captain Vancouver Dr Unit NWM2442158
- 249 Cascade Ave
- 566 Creekside Terrace Unit 101
- 730 Gleason Ln
- 0 Primavera Place
- 321 Edgecliff Dr
- 808 Woodsong Ln
- 4865 Saratoga Rd
- 881 Cork Ln
- 0 XXX Sandy Point Rd
- 967 Edgecliff Dr
- 4284 Whale Walk
- 4757 Whale Walk
- 4773 Whale Walk
- 4979 Blue Lady Ln
- 5249 S Fallen Leaf Ln
- 0 XXX Waterside Ln
- 2923 Lakeview Way
- 5024 Saratoga Rd Unit Studio
- 4050 Hollyhock Ln
- 3306 S Camano Dr Unit A
- 3306 S Camano Dr Unit B
- 2801 Huckleberry Ln
- 2279 Elger Park Rd
- 3615 Britzman Loop
- 713 5th St Unit 2 Studio
- 1530 Country Club Dr
- 1539 Mukilteo Ln
- 5100 81st Place SW Unit B
- 4926 Dover St
- 1300 W Marine View Dr
- 5010 84th St SW
- 3707 167th St NW
- 1707 Merrill Creek Pkwy
- 1901 Merrill Creek Pkwy
- 8425 44th Ave W
- 505 Wood Place
- 2302-2320 Colby Ave







